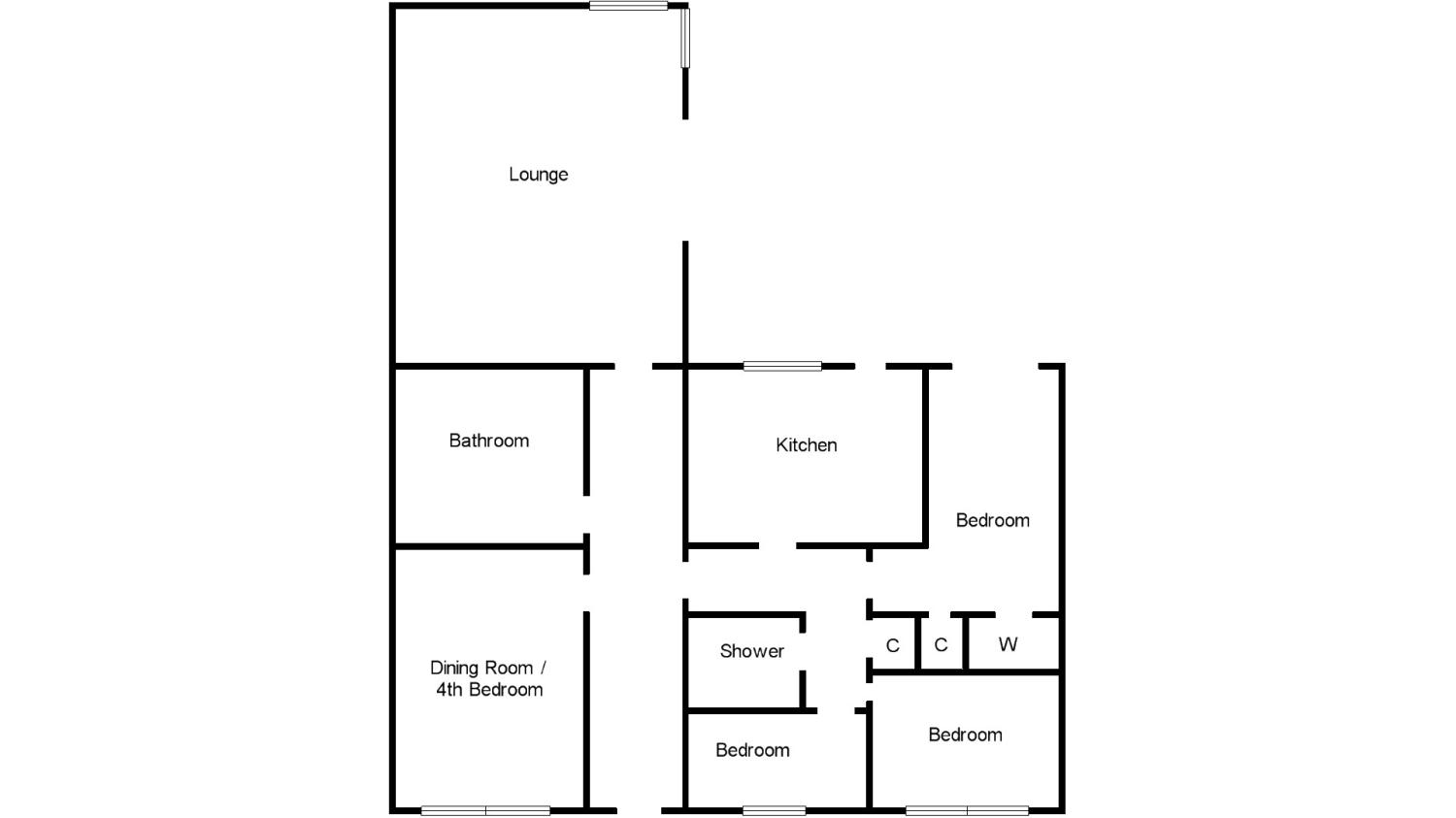Bungalow for sale in Falkirk FK2, 4 Bedroom
Quick Summary
- Property Type:
- Bungalow
- Status:
- For sale
- Price
- £ 115,000
- Beds:
- 4
- Baths:
- 2
- Recepts:
- 1
- County
- Falkirk
- Town
- Falkirk
- Outcode
- FK2
- Location
- Grange Place, Redding, Falkirk FK2
- Marketed By:
- Slater Hogg & Howison - Falkirk Sales
- Posted
- 2019-05-18
- FK2 Rating:
- More Info?
- Please contact Slater Hogg & Howison - Falkirk Sales on 01324 315861 or Request Details
Property Description
Located in the much admired and sought after Grange Place, this is an excellent opportunity to acquire a modern semi-detached extended bungalow that is waiting for its next owner to show it some love and attention.
This deceptively large home extends to a welcoming reception hallway, large rear facing lounge with patio access to the timber decking, family kitchen complete with a range of base and wall mounted units, stunning three piece family bathroom, separate shower room, three generous bedrooms with the master offering patio access decking and private gardens beyond.
There is great storage integrated throughout and in addition there is has gas central heating, double-glazing.
Externally the private west facing gardens offer a sun terrace, feature decking and are low maintance.
Redding offers a fine selection of amenities including shopping which caters for every day to day needs. There is also excellent transport links to Falkirk, Edinburgh and Glasgow City Centres. Schooling is available at both primary and secondary levels.
Sold as seen. Your attention is drawn to the fact that we have been unable to confirm whether certain items are included in the sale of the property and are in full working order. Any prospective purchasers must accept the property is for sale on this basis.
EER Band D
• Deceptively large extended living
• Private gardens
• Off street Parking
• Great value
• EER Band D
Lounge26'3" x 13'1" (8m x 3.99m).
Kitchen11'7" x 10'8" (3.53m x 3.25m).
Bedroom 19'3" x 13'8" (2.82m x 4.17m).
Bedroom 29'7" x 9'10" (2.92m x 3m).
Bedroom 313'10" x 11'3" (4.22m x 3.43m).
Dining room / th bedroom9'1" x 19'3" (2.77m x 5.87m).
Bathroom9'2" x 6'3" (2.8m x 1.9m).
Shower room6'3" x 6'6" (1.9m x 1.98m).
Property Location
Marketed by Slater Hogg & Howison - Falkirk Sales
Disclaimer Property descriptions and related information displayed on this page are marketing materials provided by Slater Hogg & Howison - Falkirk Sales. estateagents365.uk does not warrant or accept any responsibility for the accuracy or completeness of the property descriptions or related information provided here and they do not constitute property particulars. Please contact Slater Hogg & Howison - Falkirk Sales for full details and further information.


