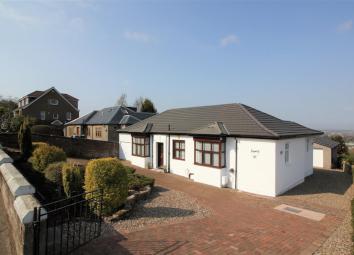Bungalow for sale in Falkirk FK1, 3 Bedroom
Quick Summary
- Property Type:
- Bungalow
- Status:
- For sale
- Price
- £ 280,000
- Beds:
- 3
- Baths:
- 2
- Recepts:
- 1
- County
- Falkirk
- Town
- Falkirk
- Outcode
- FK1
- Location
- Slamannan Road, Falkirk FK1
- Marketed By:
- Homes For You
- Posted
- 2024-04-14
- FK1 Rating:
- More Info?
- Please contact Homes For You on 01324 578052 or Request Details
Property Description
***traditional fully refurbished extended 3 bedroom detached bungalow with monoblock driveway and detached garage ***
Homes For You are delighted to present to the market this immaculate, traditional 3 bedroom detached extended bungalow with stunning scenic views located in a desirable area of Falkirk. The property has recently undergone extensive modernisation throughout to an exceptional standard and is a credit to the current owners. The accommodation also benefits from a new re slated roof, modern gas central heating and modern double glazing and newly built detached garage. Internally the property consists of entrance vestibule, hall, lounge with traditional features, fully refurbished modern fitted kitchen diner, utility room, family bathroom and three good sized double bedrooms with the master offering a stunning and spacious en suite. Externally the property offers a private front garden and large mono block driveway with side access to detached garage, extensive rear garden enjoying scenic panoramic views overlooking the Forth valley and Ochil hills. The property is ideally placed for Falkirk High Station, Comely Park Primary School and Town Centre where excellent local amenities, shops, restaurants and leisure facilities are provided. Edinburgh and Glasgow are accessible within 30 minutes by road or rail. A rare opportunity to purchase a truly walk in detached bungalow in a most sought after location. Early Viewing Highly Recommended!
Rear Garden
*Stunning fully enclosed mature and well maintained rear gardens
Kitchen/Dining Area (5.45m (17' 11") x 3.64m (11' 11"))
*Bright and spacious fully refurbished modern fitted kitchen diner
*Ample space for large table and chairs
*Good selection of base and wall mounted units with fully refurbished matching welsh dresser
*Appliances include : Free standing 4 burner gas cooker with double oven, stainless steel chimney extractor hood and fridge freezer
*Quality laminate flooring throughout
*Large front facing box bay window with fitted blinds
Kitchen/Dining Area
*Access to lounge, utility room and rear garden
Utility Room (2.61m (8' 7") x 2.27m (7' 5"))
*Fully refurbished spacious rear facing utility room
*Stainless steel sink with dryer, washing machine, excellent base storage with ample space for tumble dryer
*Large rear facing picture window with fitted blinds
*Bench storage with cushion seating
Lounge (4.83m (15' 10") x 3.62m (11' 11"))
*Bright and spacious rear facing family lounge
*Large picture widow offering stunning scenic panoramic views
*Feature cast fire place with electric stove fire
*Original built oak alcove storage with leaded gas display unit
Hall
*Entry via double storm doors giving access to all areas of the property
*Large double storage cupboards
*All doors and wood facings stripped back to original finishings
*Loft access
Master Bedroom With En Suite (3.92m (12' 10") x 3.42m (11' 3"))
*Bright and spacious rear facing double bedroom
*Large box bay window offering stunning panoramic scenic views overlooking the Forth Valley and beyond to the Ochil hills
*Ample space for bedroom furniture
*Quality laminate flooring
*Alcove recess storage
En Suite (6.90m (22' 8") x 2.00m (6' 7"))
*Newly refurbished luxury sized en suite
*White 3 piece suite with large shower cubicle with rain head power shower
*Side and rear facing windows
*Double vanity storage
*Ample space for free standing bath (Hot and cold feed available)
*Quality laminate tiled effect flooring
Master Bedroom 2 (3.80m (12' 6") x 3.60m (11' 10"))
*Bright and spacious front facing double bedroom
*Large box bay window with fitted blinds
*Quality laminate flooring
*Ample space for free standing furniture
Bedroom 3 (3.00m (9' 10") x 2.90m (9' 6"))
*Well proportioned rear facing bedroom
*Integrated mirrored wardrobe with extended rear storage
*French doors leading to raised timber sun deck and beyond to the rear garden
*Stunning scenic views
Bathroom (2.70m (8' 10") x 1.71m (5' 7"))
*Front facing family bathroom
*White 3 piece suite, electric shower over bath with bi folding doors
*Vanity storage
*Quality laminate flooring
Rear Garden
*Stunning fully landscaped mature rear gardens with summer house and timber garden shed
*Amazing panoramic views overlooking the Forth and Clyde canal and beyond to the Ochil hills
*Fully enclosed well maintained rear garden with mature trees, shrubs and plants
Garage And Rear Garden
Newly built detached rear garage with roller front door and side access
*Power, lighting, storage with side and large rear facing PVC double glazed windows
Garden
* Rear lawn with chipped walk way
Extra Information
Home Report Value £290000
Council Tax Band "E"
Partial floored loft with velux window and ladder for easy access
New constructed roof in 2016
Property Location
Marketed by Homes For You
Disclaimer Property descriptions and related information displayed on this page are marketing materials provided by Homes For You. estateagents365.uk does not warrant or accept any responsibility for the accuracy or completeness of the property descriptions or related information provided here and they do not constitute property particulars. Please contact Homes For You for full details and further information.


