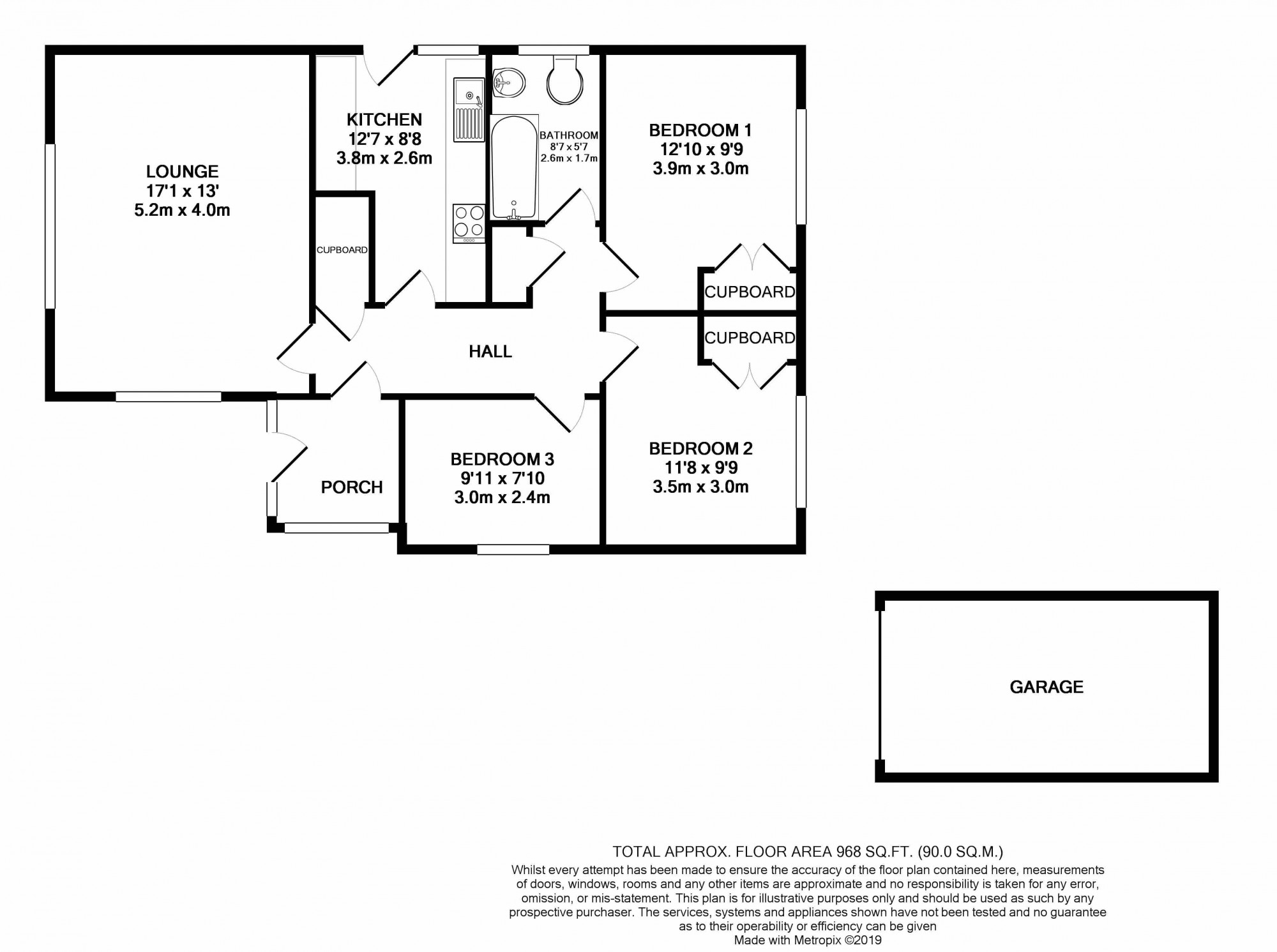Bungalow for sale in Dunfermline KY11, 3 Bedroom
Quick Summary
- Property Type:
- Bungalow
- Status:
- For sale
- Price
- £ 169,950
- Beds:
- 3
- Baths:
- 1
- Recepts:
- 2
- County
- Fife
- Town
- Dunfermline
- Outcode
- KY11
- Location
- 75 Pitcorthie Drive, Dunfermline, Fife KY11
- Marketed By:
- Cailean Property
- Posted
- 2024-04-01
- KY11 Rating:
- More Info?
- Please contact Cailean Property on 01383 697960 or Request Details
Property Description
Spacious and rarely available 3 bed detached bungalow. Short walking distance to school. Easy access to M90/trains.
Cailean Property is delighted to present to market - this 3 bed detached bungalow and early viewing is strongly recommended to appreciate the interior space. The property is situated in the ever popular Pitcorthie estate - an ideal location for families. The property benefits from gas central heating and double glazing and also boasts a detached single garage. The situation allows easy access for local schools and amenities as well as being 5 minutes drive from M90 motorway and local raiil halt.
The property briefly comprises; Porch with inner door opening to l-shaped Hall with 2 good storage cupboards. A bright and airy generously proportioned lounge with dual aspect and with space for dining. The lounge has gas fire and windows overlooking front and side of property. The kitchen boasts an ample array of storage units with complimenting work-surfaces . There is a sink/drainer and integrated oven/hob and extractor hood. Door opens to side garden. There are 3 good-sized bedrooms, 2 with storage and the 3rd is currently used for dining but is an ample 3rd bedroom. The family bathroom includes bath with electric shower over, washbasin and WC.
Externally the property boasts a neat front garden mainly laid with paving and with driveway (approx 3 cars) and leads to a detached garage. There is a good-sized rear garden which has greenhouse, drying and seating areas.
In summary, this property has great potential and whilst it would benefit from cosmetic upgrading, early viewing is highly recommended.
Location
The property is located within the Pitcorthie area of Dunfermline, which is an ideal commuter base for those travelling to north and south of the Forth Bridges by road or rail. There are 4 local rail halts/stations within a 5-10 minute drive from property. This well-established residential estate is hugely popular with families and with 2 primary schools within walking distance and being set in a quiet cul-de-sac, this property is a must see for family buyers. Local shopping amenities include a Tesco store on Aberdour Road and a larger Tesco, Aldi and local shopping mall within a 20 minute walk or short drive from property. Dunfermline benefits from a vast array of entertainment options including; cinema, bowling alley, fitness centres, two theatres, golf clubs, Carnegie Leisure centre and a good selection of restaurants, cafes, bars and nightclubs. The Kingsgate Shopping Centre provides many popular high street names including M&S and Debenhams. There are two lovely parks in Dunfermline, the Public Park and Pittencrieff Park. A good choice of Schooling is available from nursery to senior level and also Carnegie College. It also benefits from having good medical facilities including Queen Margaret Hospital.
Directions
Travelling from Dunfermline proceed in a South direction from Sinclair Gardens roundabout. Proceed onto Queen Margaret Drive. Proceed through Hospital Hill and take exit into Pitcorthie Estate at Laburnum Road and take 1st right onto Pitcorthie Drive. Proceed along Pitcorthie Drive until you reach 75 on left-hand-side and is indicated by a Cailean "for sale" board.
Other information
Home Report Valuation £175,000
Property boasts gas central heating and double glazing.
Detached garage. Front and rear gardens.
Driveway 3+ cars
Council Tax Band E / EPC Rate D
Viewing
By appointment, tel cailean: Or email;
Accommodation detail
Enter the property into entrance hall bright entrance porch with inner door leading to spacious l-shaped entrance hall with 2 storage cupboards. All rooms accessible from Hall.
Lounge (5.20m x 4.00m)
Kitchen (3.80m x 2.60m)
Bathroom (2.60m x 1.70m)
Bedroom 1 (3.90m x 3.00m)
Bedroom 2 (3.50m x 3.00m)
Bedroom 3 (3.00m x 2.40m)
Property Location
Marketed by Cailean Property
Disclaimer Property descriptions and related information displayed on this page are marketing materials provided by Cailean Property. estateagents365.uk does not warrant or accept any responsibility for the accuracy or completeness of the property descriptions or related information provided here and they do not constitute property particulars. Please contact Cailean Property for full details and further information.


