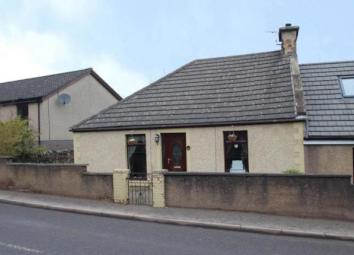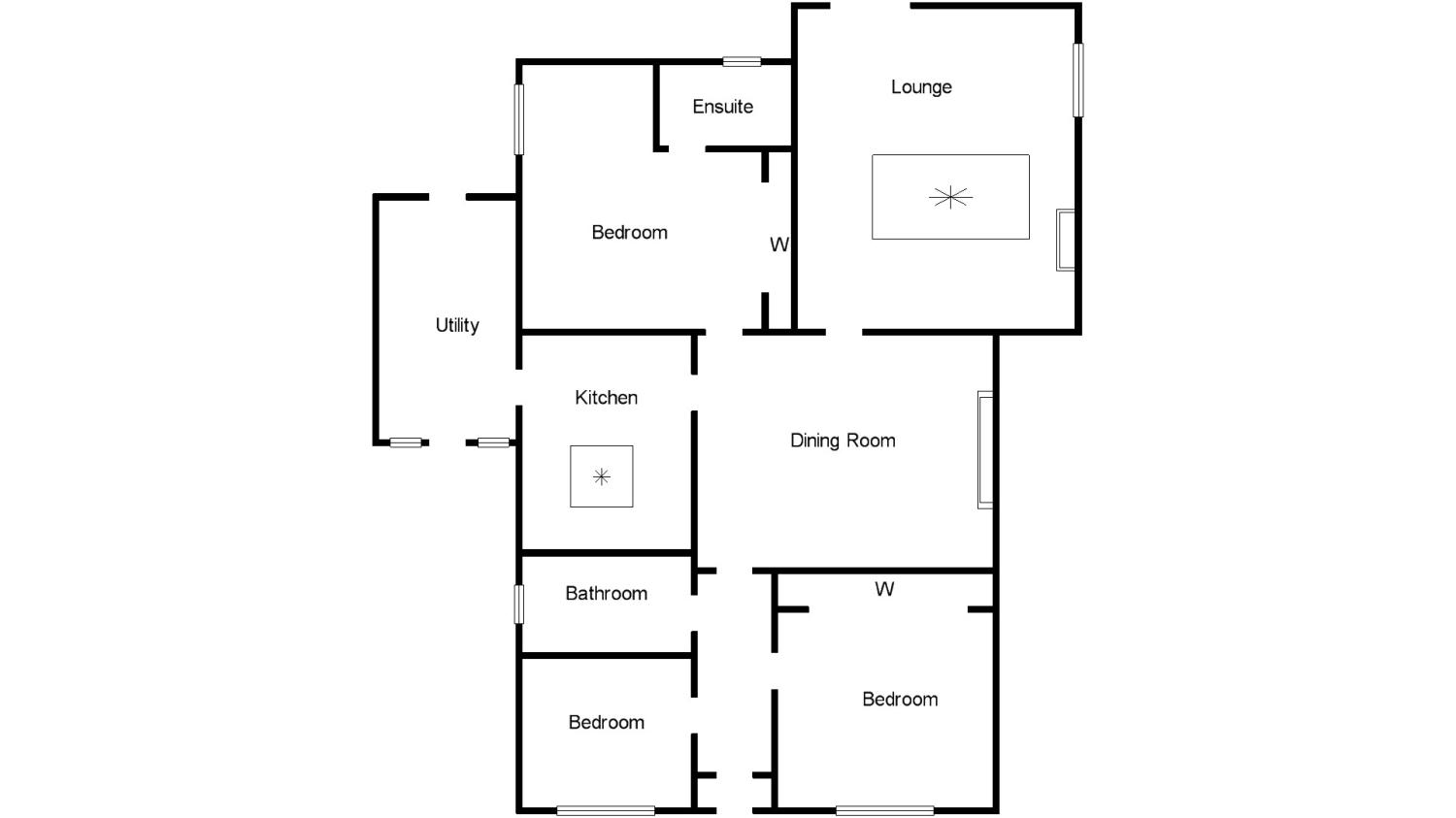Bungalow for sale in Dunfermline KY12, 3 Bedroom
Quick Summary
- Property Type:
- Bungalow
- Status:
- For sale
- Price
- £ 150,000
- Beds:
- 3
- Baths:
- 2
- Recepts:
- 2
- County
- Fife
- Town
- Dunfermline
- Outcode
- KY12
- Location
- Main Street, Comrie, Dunfermline KY12
- Marketed By:
- Slater Hogg & Howison - Falkirk Sales
- Posted
- 2024-04-01
- KY12 Rating:
- More Info?
- Please contact Slater Hogg & Howison - Falkirk Sales on 01324 315861 or Request Details
Property Description
Closing date Tuesday 19th March at 12 noon. Located in the much admired and sought after Hamlet of Comrie, this is an excellent opportunity to acquire a deceptively large semi-detached bungalow which is set in generous grounds with open aspects and ample parking to the rear.
This charming home offers on the level living and extends to a welcoming reception hallway with access to all the principle apartments extending to a large rearing facing lounge, a lovely sizable family kitchen complete with a range of base and wall mounted units, sizable dining room with wood burning stove, three generous bedrooms with the master offering a three piece shower room en-suite, three piece family bathroom and a separate utility room then completes the accommodation internally.
There is great storage integrated throughout and in addition this fine home has gas central heating and double-glazing.
Externally the private rear gardens offer a slabbed terrace, lawn, well stocked flower beds and large detached garage with power and light.
Comrie offers a fine selection of amenities including shopping which caters for every day to day needs. There is also excellent transport links to Dunfermline and Stirling. Primary schooling is with in walking distance and secondary schooling is in nearby Dunfermline.
Lounge16'5" x 17'4" (5m x 5.28m).
Dining Room13'7" x 11'6" (4.14m x 3.5m).
Kitchen9'8" X 10'5" (2.95m X 3.18m).
Bathroom4'7" x 9'9" (1.4m x 2.97m).
Bedroom 19'9" x 2.35 (2.97m x 2.35).
Bedroom 29'7" x 10'4" (2.92m x 3.15m).
Bedroom 312'8" x 12'4" (3.86m x 3.76m).
En-suite4'11" x 5'3" (1.5m x 1.6m).
Property Location
Marketed by Slater Hogg & Howison - Falkirk Sales
Disclaimer Property descriptions and related information displayed on this page are marketing materials provided by Slater Hogg & Howison - Falkirk Sales. estateagents365.uk does not warrant or accept any responsibility for the accuracy or completeness of the property descriptions or related information provided here and they do not constitute property particulars. Please contact Slater Hogg & Howison - Falkirk Sales for full details and further information.


