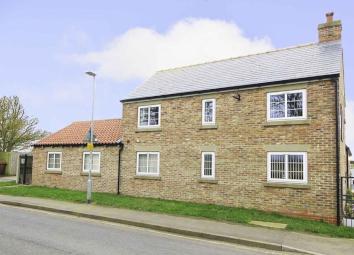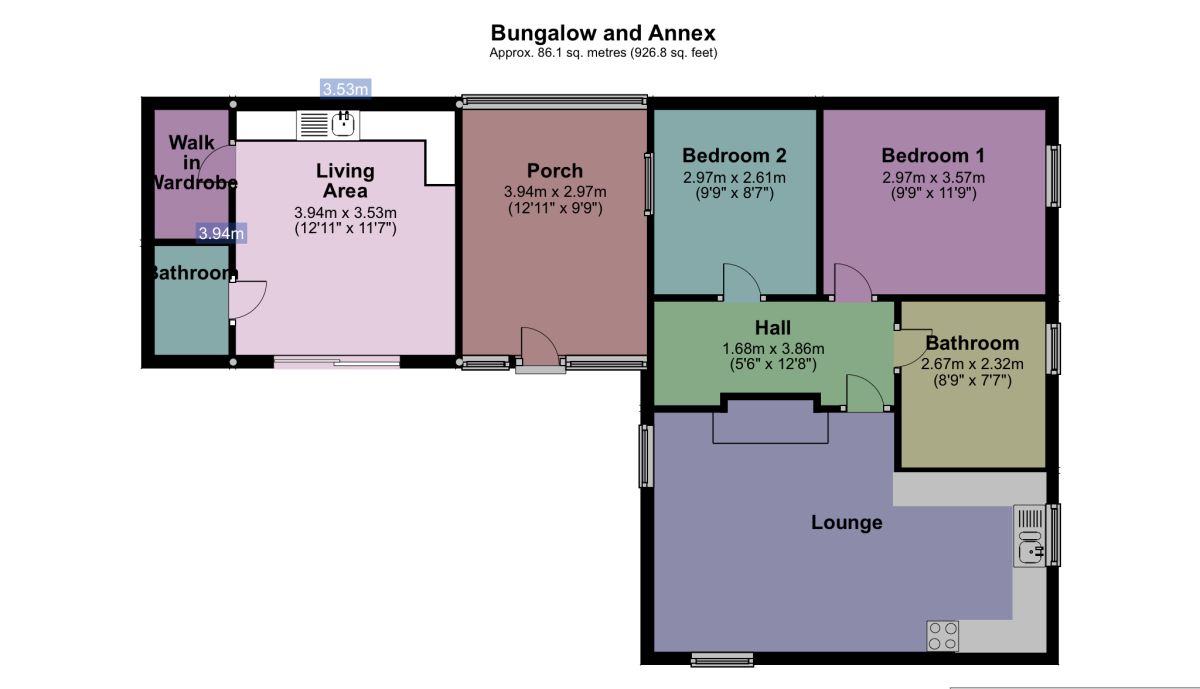Bungalow for sale in Driffield YO25, 6 Bedroom
Quick Summary
- Property Type:
- Bungalow
- Status:
- For sale
- Price
- £ 525,000
- Beds:
- 6
- Baths:
- 4
- Recepts:
- 4
- County
- East Riding of Yorkshire
- Town
- Driffield
- Outcode
- YO25
- Location
- Sands Lane, Barmston, Driffield YO25
- Marketed By:
- Reeds Rains
- Posted
- 2019-05-16
- YO25 Rating:
- More Info?
- Please contact Reeds Rains on 01262 353987 or Request Details
Property Description
Want to feel like you're on holiday while working from home! Southview cottages is a successful holiday letting business which offers a turn-key opportunity to own and operate a stunning East Yorkshire Coastal holiday business hidden on the super East Yorkshire coast and only a few hundred yards from the super beach at Barmston. Offering three fabulous self contained holiday cottages that have been finished to the highest of standards. The cottages have been constructed to provide self-contained holiday letting cottages. To supplement the cottages is a shop/office area with a range of storage, shelving and fridges. This area also houses the laundry room where a laundry service can be provided. This offers further opportunity to grow the business. To top it all off there is a detached brick built two bedroom bungalow with attached annex that is currently being used as owner accommodation but could quite easily be added to the letting portfolio if not required by the owners. This is a wonderful business opportunity for someone to take over a well established business with super repeat trade. The property is positioned in an area of natural beauty, adjacent to the coast and on the fringe of Barmston village which, in itself, is a highly desirable hamlet lying to the south of Bridlington. Viewing is highly recommended to fully appreciate the quality this business has to offer. Viewings by appointment only. EPC grade C.
Bungalow
This newly built bungalow (2016) offers prospective owners modern spacious living on site. The bungalow briefly comprises; open plan living room/dining kitchen with all built in appliances. The living room/kitchen area has a log burner and modern fitted kitchen whilst the rest of the property benefits from two good size bedrooms and a spacious family shower room. Attached to the bungalow is a separate annex which has the possibility to be accessed from the porch. The annex is a useful addition to the bungalow that offers a good sized living area with space for a sofa bed, fully fitted kitchen, a fully fitted shower room and a useful dressing room. The annex could be an ideal teenagers bolt hole or a super Granny flat. Between the bungalow and the annex is a useful conservatory/porch area which could have numerous uses. Please note that the furniture in this property is not included within the sale and will be by negotiation with the vendor.
Annex
The annex is a useful addition to the bungalow that offers a good sized living area with space for a sofa bed, fully fitted kitchen, a fully fitted shower room and a useful dressing room.
Entrance Hall
The entrance to the bungalow is gained via the porch. A double glazed door gives access into the entrance hall.
Lounge / Kitchen (6.33m x 6.24m)
The kitchen offers a fully fitted Grey gloss kitchen with complimenting work surfaces. There is an electric oven, halogen hob and extractor unit over, stainless steel sink and drainer and integrated fridge/freezer. The lounge offers a super brick fireplace with log burning stove inset. There are power points, a tv point, gas central heating radiator and double glazed windows to three aspects.
Bedroom 1 (2.97m x 3.57m)
A rear facing double bedroom with double glazed window, tv and power points and a gas central heating radiator.
Bedroom 2 (2.61m x 2.97m)
A front facing bedroom with double glazed window, gas central heating radiator and power points.
Bathroom (2.14m x 2.40m)
A fully panelled shower room offering a walk in shower with mains fed unit, dual flush w.C and vanity based hand wash basin. The shower room also has a double glazed window, stainless steel towel radiator and cushioned flooring.
Cottages
The property offers three self contained stunning holiday cottages that have all been presented to a high standard and all come fully furnished ready for booking.
Brannans Barn
Brannans Barn cottage - Sleeps 2, a single storey self catering holiday cottage. Brannans Barn is ideal for couples, new families and the less able. Entrance into open plan breakfast kitchen/lounge, washer, freeview tv and dvd player, double bed, spacious bathroom with walk in double shower. Brannans Barn share the courtyard with Seaview and Wheel Wrights.
Lounge / Kitchen (2nd) (2.97m x 3.63m)
The kitchen offers a fully fitted cream country style kitchen with complimenting work surfaces. There is an electric oven, gas hob and extractor unit over, stainless steel sink and drainer, under counter fridge and microwave. The living area offers wood effect flooring, double glazed window tv and power point and a gas central heating radiator.
Shower Room (2.01m x 1.55m)
A fully panelled shower room offering a walk in shower with mains fed unit, dual flush w.C and vanity based hand wash basin. The shower room also has a double glazed window, stainless steel towel radiator.
Bedroom (3.34m x 2.62m)
A double bedroom offering a gas central heating radiator, double glazed window and TV/Power points.
Wheel Wrights Cottage
Wheelwrights cottages - Sleeps 2 A single storey self catering holiday cottage. Wheelwrights is ideal for couples, new families and the less able. Entrance into open plan breakfast kitchen/lounge, washer, freeview tv and dvd player, double bed, spacious bathroom with walk in double shower. Wheelwrights share the courtyard with Seaview and Brannans Barn, and looks onto the courtyard.
Lounge / Kitchen (3rd) (5.35m (max) x 4.36m (max))
The kitchen offers a fully fitted cream country style kitchen with complimenting work surfaces. There is a electric oven, gas hob and extractor unit over, stainless steel sink and drainer, under counter fridge, microwave and double glazed window overlooking the courtyard. The living area offers wood effect flooring, double glazed window tv and power point and a gas central heating radiator.
Shower Room (2nd) (2.36m x 1.82m)
A fully panelled shower room offering a walk in shower with mains fed unit, dual flush w.C and vanity based hand wash basin. The shower room also has a double glazed window, stainless steel towel radiator and tiled flooring.
Bedroom (2nd) (3.43m x 3.56m)
A spacious double bedroom with dual aspect double glazed windows, gas central heating radiator power points and a built in storage cupboard
Sea View Cottage
Seaview Cottage Sleeps 5 A two storey self catering holiday cottage, one of our largest cottages, Seaview is ideal for multiple families, modern and spacious feeling. Entrance utility porch with washer and dryer, wc/cloakroom, dining kitchen with range cooker, dishwasher, tall fridge freezer, open under stairs storage, lounge with 42inch 3D tv, blue-ray DVD player and log burner, leather suites. Main bedroom with family bedroom with double bed and single bed plus room for 2 cot beds, lovely sea views, bathroom with shower over bath. Seaview share a courtyard with Wheelwrights and Brannans Barn.
Kitchen / Diner (4.91m (max) x 4.42m)
Entering through a half glazed door there is a utility area with washing machine and dryer. Adjacent is a handy ground floor cloakroom with dual flush w.C and vanity hand wash basin. The kitchen offers a fully fitted cream country style kitchen with complimenting work surfaces. There is an electric oven, gas hob and extractor unit over, stainless steel sink and drainer, under counter fridge and microwave.
Lounge (3.26m x 4.91m)
Sea view cottage has a separate lounge with log burning stove, tv and power points, gas central heating radiator and double glazed window.
Bedroom 1 (2nd) (3.24m x 4.91m)
Triple family room with dual aspect double glazed windows, gas central heating radiator, power points and tv point.
Bedroom 2 (2nd) (4.42m (max) x 3.41m)
A double room with dual aspect double glazed windows, gas central heating radiator, power points and tv point.
Bathroom (2nd) (2.36m x 1.70m)
A fully panelled bathroom room offering a P shaped bath with mains fed shower unit over, dual flush w.C and vanity based hand wash basin. The shower room also has a double glazed window, stainless steel towel radiator.
Tenure
The property is Freehold.
External
Important note to purchasers:
We endeavour to make our sales particulars accurate and reliable, however, they do not constitute or form part of an offer or any contract and none is to be relied upon as statements of representation or fact. Any services, systems and appliances listed in this specification have not been tested by us and no guarantee as to their operating ability or efficiency is given. All measurements have been taken as a guide to prospective buyers only, and are not precise. Please be advised that some of the particulars may be awaiting vendor approval. If you require clarification or further information on any points, please contact us, especially if you are traveling some distance to view. Fixtures and fittings other than those mentioned are to be agreed with the seller.
/8
Property Location
Marketed by Reeds Rains
Disclaimer Property descriptions and related information displayed on this page are marketing materials provided by Reeds Rains. estateagents365.uk does not warrant or accept any responsibility for the accuracy or completeness of the property descriptions or related information provided here and they do not constitute property particulars. Please contact Reeds Rains for full details and further information.


