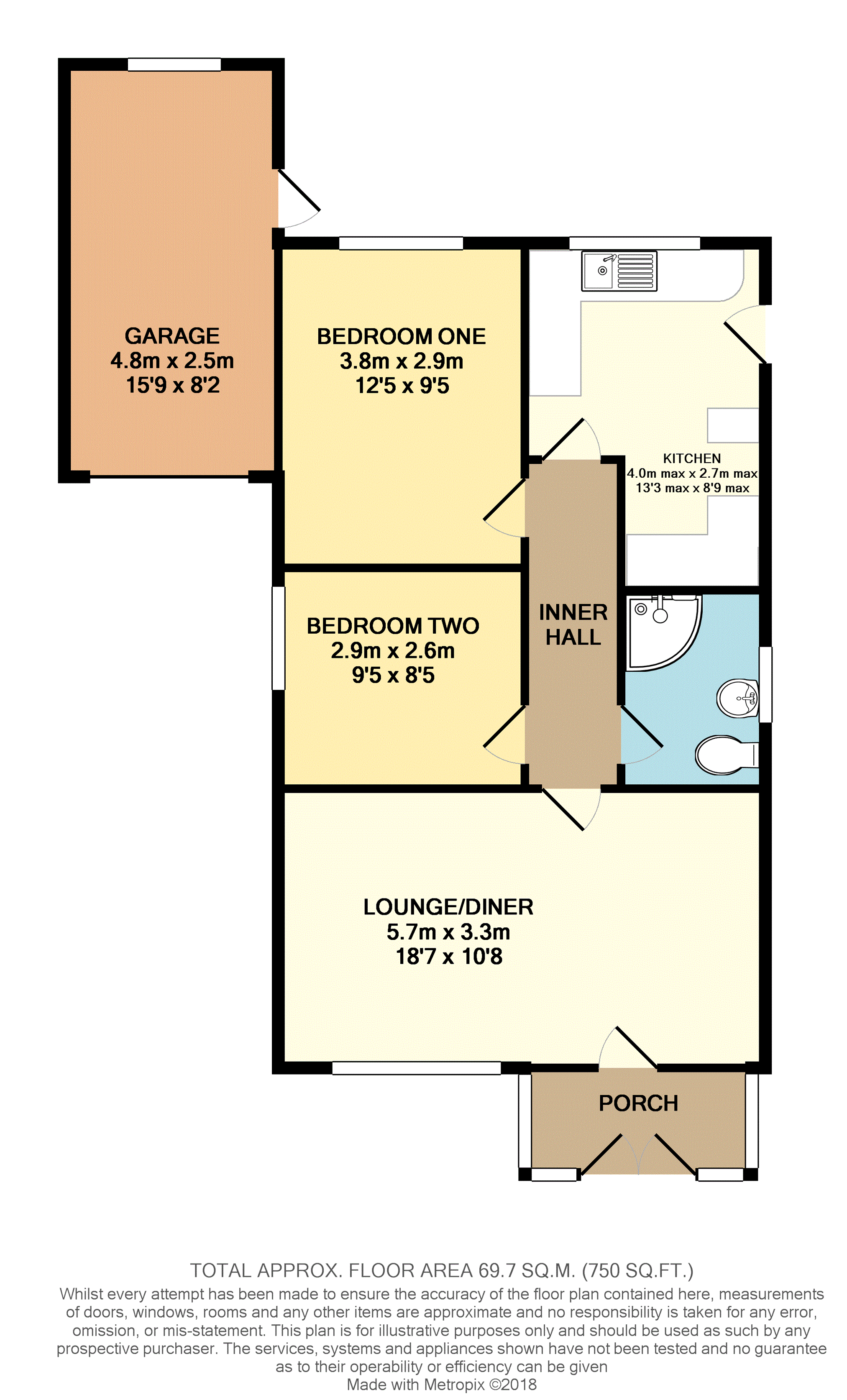Bungalow for sale in Crewe CW2, 2 Bedroom
Quick Summary
- Property Type:
- Bungalow
- Status:
- For sale
- Price
- £ 190,000
- Beds:
- 2
- Baths:
- 1
- Recepts:
- 1
- County
- Cheshire
- Town
- Crewe
- Outcode
- CW2
- Location
- Fairview Avenue, Weston, Crewe CW2
- Marketed By:
- Purplebricks, Head Office
- Posted
- 2024-04-27
- CW2 Rating:
- More Info?
- Please contact Purplebricks, Head Office on 0121 721 9601 or Request Details
Property Description
Situated in a pleasant cul-de-sac location within the charming sought after village of Weston, this exceptionally well presented two bedroom detached true bungalow has been completely renovated throughout by its current owners to offer a fantastic ideal living accommodation whilst being conveniently located for both Nantwich and Crewe town centres.
The accommodation briefly comprises entrance porch, lounge/dining, inner hall, two bedrooms, kitchen and shower room. Externally there is off road parking to the front, single garage to the side of the property with paved garden area to the rear.
Weston is a charming village offering all necessities of village life to include post office, local shop, popular Grade II listed public house having a renowned restaurant with extensive menu, local church and a well regarded primary school. The historic market town of Nantwich and the larger business centre of Crewe are just a short drive away where you'll find a more extensive range of excellent shopping facilities and independent stores. All major road links and Crewe railway station are all within easy access.
Entrance Porch
Double glazed doors to front elevation, double glazed windows to both front and side elevations, tiled flooring, door to:-
Lounge/Dining Room
18ft 7 x 10ft 8
Double glazed window to front elevation, recently fitted wood effect laminate flooring, two radiators, door to:-
Inner Hall
Loft access, recently fitted wood effect laminate flooring, radiator, doors to:-
Bedroom One
12ft 5 x 9ft 5
Double glazed window to rear elevation, radiator.
Bedroom Two
9ft 5 x 8ft 5
Double glazed window to side elevation, radiator.
Kitchen
13ft 3 max x 8ft 9 max
Double glazed door to side elevation, double glazed window to rear elevation, comprising a range of wall, base and drawer unit having roll top work surfaces over, incorporating stainless steel sink with single drainer and mixer tap, tiled splashback, recess for cooker and washing machine, lighting to cornice and plinths, cupboard housing gas central heating boiler, tile effect vinyl flooring.
Shower Room
This recently refitted shower room has double glazed window to side elevation, comprising built in low level WC, vanity wash hand basin with cupboard below, corner shower cubicle having glass sliding doors, fully tiled walls, extractor fan, wood effect vinyl flooring, radiator.
Outside
To the front the property sits behind a low brick wall having driveway providing off road parking for several vehicles and access to the attached single garage which has remote controlled electric door, paved garden area with gravelled border for ease of maintenance with gate to either side of the property giving access to the rear garden area. To the rear of the property there is a good size paved patio with gravelled borders for ease of maintenance and pedestrian door giving access to the attached garage, all this being enclosed by fencing.
Garage
15ft 9 x 8ft 2
Having remote controlled electric up and over door to front elevation, pedestrian door to side elevation leading onto rear paved garden area, double glazed window to rear elevation, power and lighting.
Property Location
Marketed by Purplebricks, Head Office
Disclaimer Property descriptions and related information displayed on this page are marketing materials provided by Purplebricks, Head Office. estateagents365.uk does not warrant or accept any responsibility for the accuracy or completeness of the property descriptions or related information provided here and they do not constitute property particulars. Please contact Purplebricks, Head Office for full details and further information.


