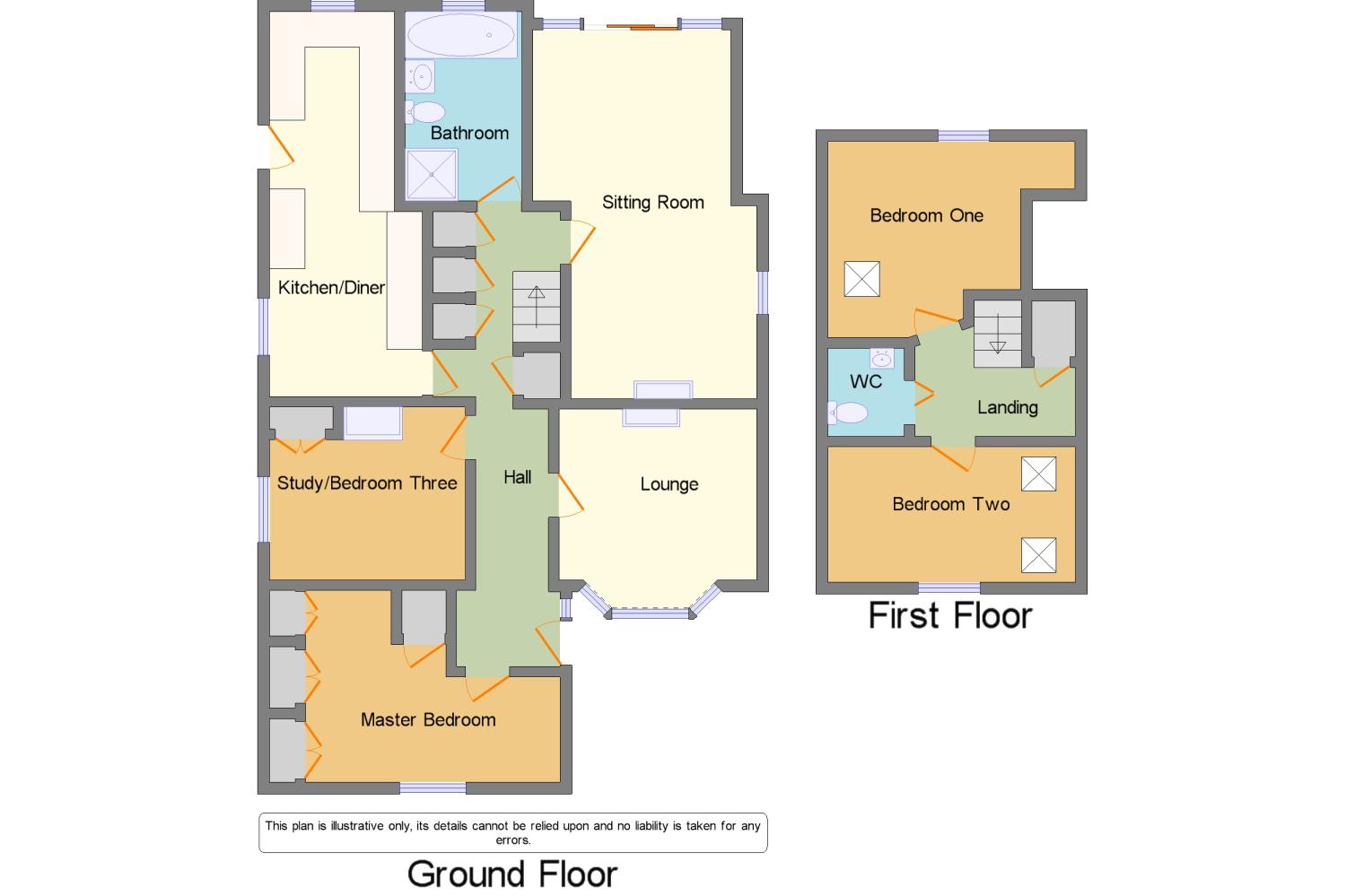Bungalow for sale in Colchester CO5, 4 Bedroom
Quick Summary
- Property Type:
- Bungalow
- Status:
- For sale
- Price
- £ 475,000
- Beds:
- 4
- Baths:
- 2
- Recepts:
- 2
- County
- Essex
- Town
- Colchester
- Outcode
- CO5
- Location
- Fingringhoe, Colchester, Essex CO5
- Marketed By:
- Bairstow Eves - Colchester Sales
- Posted
- 2024-04-02
- CO5 Rating:
- More Info?
- Please contact Bairstow Eves - Colchester Sales on 01206 915898 or Request Details
Property Description
** open house event this weekend! Call now to book your viewings! **
Situated in the village of Fingringhoe this four/five bedroom detached chalet bungalow is offered for sale with no onward chain. The property has a generous rear garden (550ft + sts) which has mature shrubs and plants, a vegetable patch, an orchard and its own forest at the end. The property is very versatile and could be extended (stpp) to the rear and above. The internal accommodation comprises of four - five bedrooms, one - two reception rooms, a kitchen/diner, a cloakroom and family bathroom. There is ample parking to the front of the property as well as field views.
Entrance Hall Wall mounted radiator, stairs leading to the first floor accommodation, three built in storage cupboards, an under stairs storage cupboard, stain glass window to the rear.
Kitchen/Diner22' x 9'10" > 7'8" (6.7m x 3m > 2.34m). Double glazed window to the side and the rear aspect, double glazed door to the side aspect, leading to the garden. Selection of wall and base mounted units with a granite transformation work surface and a sink and drainer. Space for a washing machine and a fridge/freezer. Integrated oven and hobs with over head extractor. Wall mounted radiator.
Living Room21'2" x 11'1" > 9'10" (6.45m x 3.38m > 3m). Double glazed patio doors to the rear aspect, leading to the garden, double glazed window to the side aspect. Wall mounted radiator, open fire place.
Lounge/Bedroom Five11'9" x 11' (3.58m x 3.35m). Double glazed bay window to the front aspect, wall mounted radiator, coal effect gas fire
Bedroom One14'1" > 9'3" x 11'10" (4.3m > 2.82m x 3.6m). Double glazed window to the front aspect, built in wardrobes, electric heater
Bedroom Two11'10" x 9'10" (3.6m x 3m). Double glazed window to the side aspect, built in wardrobe, wall mounted radiator
Bathroom10'1" x 5'10" (3.07m x 1.78m). Obscured double glazed window to the rear aspect, single enclosed shower, bath, low level WC, wall mounted heated towel rail
First Floor Accommodation Skylight, eves storage
Bedroom Three12'6" x 7'7" (3.8m x 2.31m). Double glazed window to the side, port hole window to the front, built in storage
Bedroom Four10'1" x 9'7" (3.07m x 2.92m). Double glazed window to the side, port hole window to the rear, built in storage
WC10'1" x 5'10" (3.07m x 1.78m). Low level WC, sink in vanity unit
Garden550ft (sts). Mature rear garden, split in to four sections. Starting from the house there is a patio area leading to lawn with shrub boarders there is an opening leading to an area with a vegetable patch, five sheds, one of which has a lean to for a ride on lawn mower and two greenhouses all of which can remain. Following on from this is an Orchard containing apple trees, pear trees, cherry trees, and plum trees. At the rear of the garden is a forest with wild flowers, at the end of the forest there is a bridal path and views out to Mersea, the vendor has informed us that they can see the sea on a clear day, and the whole plot including the property and the front is 660ft (sts)
Property Location
Marketed by Bairstow Eves - Colchester Sales
Disclaimer Property descriptions and related information displayed on this page are marketing materials provided by Bairstow Eves - Colchester Sales. estateagents365.uk does not warrant or accept any responsibility for the accuracy or completeness of the property descriptions or related information provided here and they do not constitute property particulars. Please contact Bairstow Eves - Colchester Sales for full details and further information.


