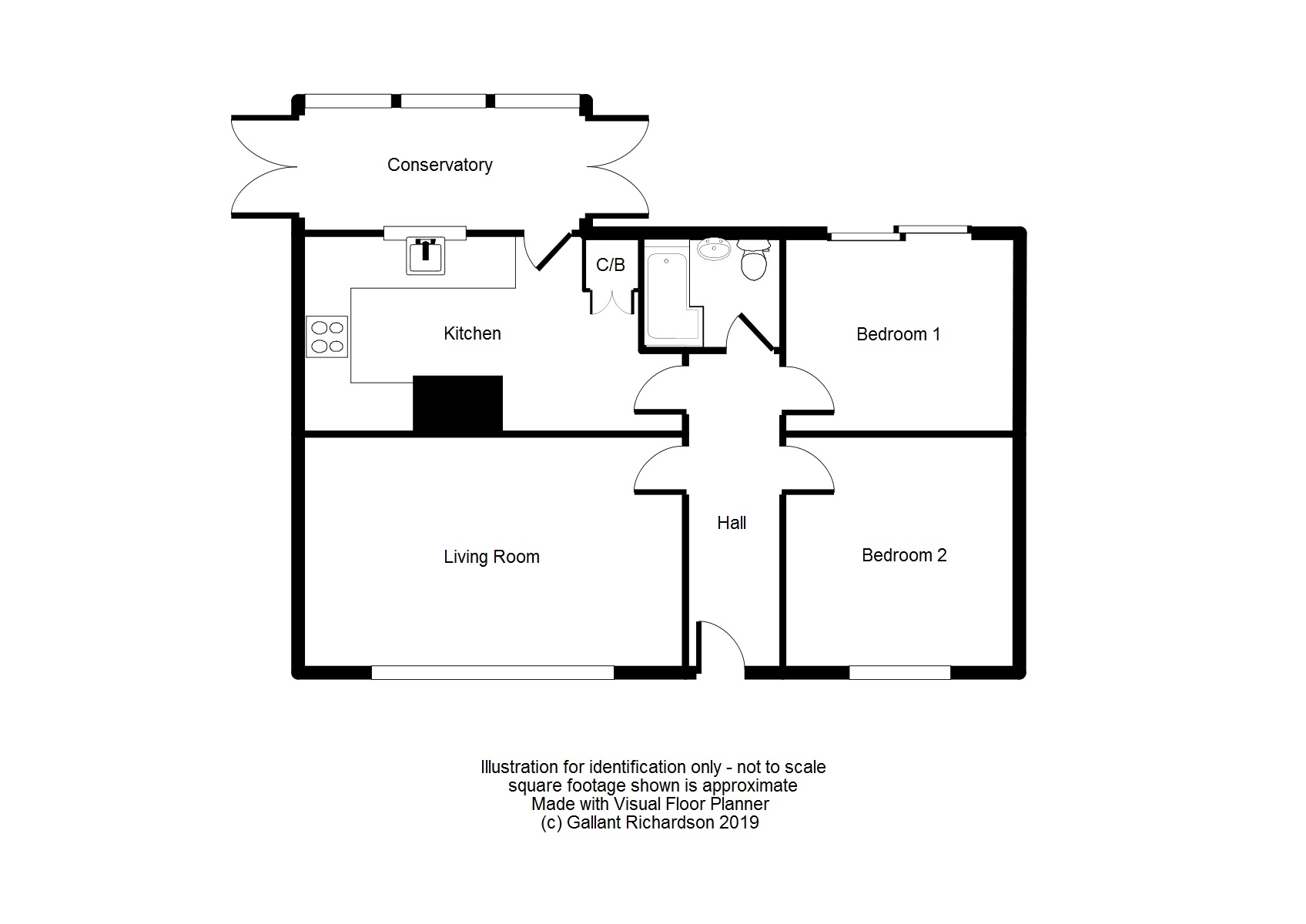Bungalow for sale in Colchester CO4, 2 Bedroom
Quick Summary
- Property Type:
- Bungalow
- Status:
- For sale
- Price
- £ 280,000
- Beds:
- 2
- Baths:
- 1
- Recepts:
- 1
- County
- Essex
- Town
- Colchester
- Outcode
- CO4
- Location
- Wesley Avenue, Colchester CO4
- Marketed By:
- Gallant Richardson
- Posted
- 2019-02-11
- CO4 Rating:
- More Info?
- Please contact Gallant Richardson on 01206 915904 or Request Details
Property Description
Two bedroom detached bungalow with newly fitted bathroom with P shaped shower bath and recently re-fitted kitchen with built-in double oven & 5 ring ceramic hob. Off road parking for several vehicles - ideal storage for caravan / motor-home with good size enclosed garden to the other side.
Two bedrooms. Kitchen / breakfast room. Living room. New bathroom. Conservatory. Ample driveway parking. Enclosed garden.
The accommodation comprises:
Entrance Hall: 4.78m x 1.42m (15' 8" x 4' 7") uPVC double glazed entrance door, laminated wooden flooring, radiator, access to loft space.
Living Room: 4.59m x 3.48m (15' x 11' 5") uPVC double glazed window to the front, solid wooden flooring, radiator.
Bedroom One: 3.47m x 3.07m (11' 4" x 10') uPVC double glazed sliding patio doors to the garden, radiator.
Bedroom Two: 3.48m x 2.89m (11' 5" x 9' 5") uPVC double glazed window to the front, laminated wooden flooring, range of fitted wardrobes, radiator.
Bathroom: 2.04m x 1.70m (6' 8" x 5' 6") uPVC double glazed window to the rear. Fully tiled to floor and walls with a newly fitted contemporary, white suite comprising luxury P shaped shower bath with mixer shower plus alternative brand new electric shower unit over and glass shower screen, low level W.C. And pedestal wash basin. Radiator.
Kitchen / Breakfast Room: 3.83m x 2.93m (12' 6" x 9' 7") window and door to the rear opening onto the conservatory. Recently refitted with range of contemporary floor and wall mounted units with wood block work-surfaces. Built-in double electric oven and 5 ring ceramic hob with extractor hood over. Plumbing for washing machine. Cupboard housing gas boiler which supplies the central heating and hot water - this was new approx 18 months ago.
Conservatory: 4.20m x 1.94m (13' 9" x 6' 4") Windows to the rear and sides plus doors opening to both sides giving access to the garden and parking area.
Outside:
Front: The property occupies a good size corner plot and is set back from the road by a lawned garden retained by a small wall. To the left hand side of the property is a large hard standing driveway which provides ample parking for numerous vehicles and an ideal area for storing a Caravan or Motor Home.
Rear: To the rear is a hard standing yard area leading to the fully enclosed side garden which is laid to lawn with some fruit trees.
Possible Extension: The current owners have had drawings made, by an architect, showing the building of an extension to the left hand side of the property which would provide an extended kitchen and sitting room plus the addition of a dining room.
Disclaimer: Every care has been taken with the presentation of these Particulars but complete accuracy cannot be guaranteed. If there is any point, which is of particular importance to you, please obtain professional confirmation. Alternatively, we will be pleased to check the information for you. These Particulars do not constitute a contract or part of a contract.
Consumer Protection from Unfair Trading Regulations 2008.
The Agent has not tested any apparatus, equipment, fixtures and fittings or services and so cannot verify that they are in working order or fit for the purpose. A Buyer is advised to obtain verification from their Solicitor or Surveyor. References to the Tenure of a Property are based on information supplied by the Seller. The Agent has not had sight of the title documents. A Buyer is advised to obtain verification from their Solicitor. Items shown in photographs are not included unless specifically mentioned within the sales particulars. They may however be available by separate negotiation. Buyers must check the availability of any property and make an appointment to view before embarking on any journey to see a property.
Property Location
Marketed by Gallant Richardson
Disclaimer Property descriptions and related information displayed on this page are marketing materials provided by Gallant Richardson. estateagents365.uk does not warrant or accept any responsibility for the accuracy or completeness of the property descriptions or related information provided here and they do not constitute property particulars. Please contact Gallant Richardson for full details and further information.


