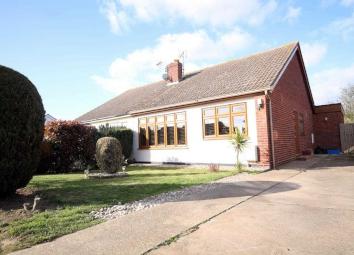Bungalow for sale in Clacton-on-Sea CO15, 2 Bedroom
Quick Summary
- Property Type:
- Bungalow
- Status:
- For sale
- Price
- £ 240,000
- Beds:
- 2
- Baths:
- 1
- Recepts:
- 2
- County
- Essex
- Town
- Clacton-on-Sea
- Outcode
- CO15
- Location
- Cypress Close, Clacton-On-Sea CO15
- Marketed By:
- Stoneridge Estates
- Posted
- 2024-04-29
- CO15 Rating:
- More Info?
- Please contact Stoneridge Estates on 01255 481925 or Request Details
Property Description
Tastefully extended! Situated in a highly regarded Great Clacton position within easy reach of nearby Brook Retail Park, bus stops and village pub is this well presented two bedroom semi detached bungalow. Benefits include a 17'4 lounge, modern fitted 9'7 kitchen with semi open plan access to a 14'1 dining room, luxury fitted shower suite, secluded rear garden and off road parking.
Double glazed entrance door leading to:-
Entrance Hall
Coved and skimmed ceiling with inset spotlights, radiator, built-in storage cupboard.
Lounge (17'4 x 11'2 (5.28m x 3.40m))
Coved and skimmed ceiling with inset spotlights, double glazed window to front, radiator.
Bedroom One (13'8 x 10'2 (4.17m x 3.10m))
Skimmed ceiling with inset spotlights, double glazed window to rear, radiator, exposed floorboards.
Bedroom Two (11'5 x 8'5 (3.48m x 2.57m))
Double glazed window to front, radiator, exposed floorboards.
Shower Room
Luxury fitted three piece suite comprising walk-in shower cubicle, vanity unit incorporating wash hand basin and low level w.C., double glazed frosted window to side, fully tiled walls, heated towel rail, skimmed ceiling with inset spotlights, extractor fan, tiled flooring.
Kitchen (9'8 x 9'5 (2.95m x 2.87m))
Modern fitted comprising one and a half bowl single drainer sink unit set in rolled edge work surfaces with matching base and eye level units. Built-in electric oven with inset gas hob and extractor hood over, space for appliances, skimmed ceiling with inset spotlights, tiling to walls, radiator, wood effect floor covering, semi open plan access to:-
Dining Room (14'1 x 13'9 (4.29m x 4.19m))
Coved and skimmed ceiling with inset spotlights, plumbing for washing machine and space for dryer, radiator, tiled flooring, double glazed window to side, double glazed bi-folding doors to rear.
Outside
The property enjoys a secluded rear garden which is enclosed by panelled fencing and mainly laid to lawn.
To the front of the property there is a further lawned garden area with tree and shrub borders and driveway providing off road parking for several vehicles.
Property Location
Marketed by Stoneridge Estates
Disclaimer Property descriptions and related information displayed on this page are marketing materials provided by Stoneridge Estates. estateagents365.uk does not warrant or accept any responsibility for the accuracy or completeness of the property descriptions or related information provided here and they do not constitute property particulars. Please contact Stoneridge Estates for full details and further information.

