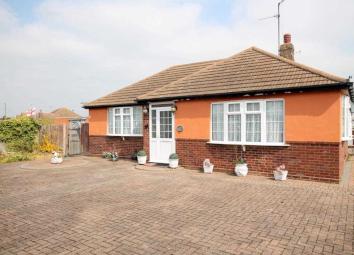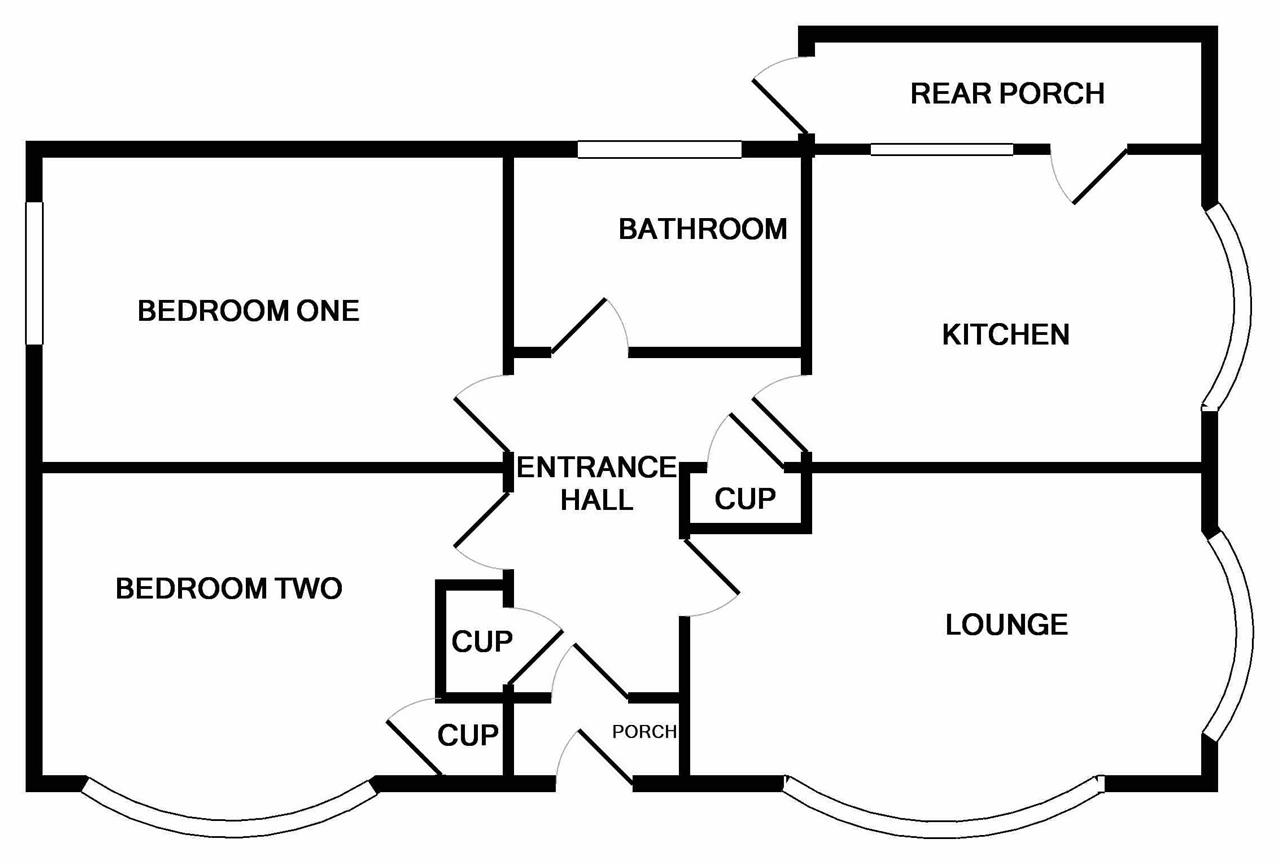Bungalow for sale in Clacton-on-Sea CO15, 2 Bedroom
Quick Summary
- Property Type:
- Bungalow
- Status:
- For sale
- Price
- £ 230,000
- Beds:
- 2
- Baths:
- 1
- Recepts:
- 1
- County
- Essex
- Town
- Clacton-on-Sea
- Outcode
- CO15
- Location
- Hillcrest, Clacton-On-Sea CO15
- Marketed By:
- Stoneridge Estates
- Posted
- 2024-04-29
- CO15 Rating:
- More Info?
- Please contact Stoneridge Estates on 01255 481925 or Request Details
Property Description
No onward chain! This two double bedroom detached bungalow sits on a substantial corner plot and is situated within easy reach of Great Clacton's amenities including shops and schooling. Benefits include 15'3 lounge, 11'8 fitted kitchen, gas central heating and double glazing. Internal viewing is strongly recommended to avoid disappointment.
Double glazed door to:-
Porch
Further glazed door to:-
Entrance Hall
Two built-in cloak cupboards, radiator, cupboard housing gas fired boiler (not tested), access to loft space.
Lounge (15'3 x 12'3 (4.65m x 3.73m))
Feature fireplace with electric glow effect fire, two radiators, double glazed bow window to front, further double glazed bow window to side.
Kitchen (11'8 x 9'4 (3.56m x 2.84m))
Fitted comprising single drainer sink unit set in rolled edge work surfaces, range of base and eye level units, fridge/freezer space, gas cooker point, space for washing machine, radiator, double glazed bow window to side, further window to rear, part glazed door to rear porch with double glazed door to garden.
Bedroom One (13'9 x 9'4 (4.19m x 2.84m))
Built-in cupboard, radiator, double glazed bow window to front.
Bedroom Two (14'9 x 9'4 (4.50m x 2.84m))
Radiator, double glazed window to side.
Bathroom
Three piece suite comprising panel enclosed bath with shower attachment, vanity wash hand basin, low level w.C., radiator, double glazed window to rear.
Outside
The property stands on a substantial corner plot, the front and side being block paved for ease of maintenance, gated side access to the enclosed rear garden.
Rear garden extends to approx. 50' being mainly paved with block built shed, double gates giving access to off street parking and garage with up and over door.
Property Location
Marketed by Stoneridge Estates
Disclaimer Property descriptions and related information displayed on this page are marketing materials provided by Stoneridge Estates. estateagents365.uk does not warrant or accept any responsibility for the accuracy or completeness of the property descriptions or related information provided here and they do not constitute property particulars. Please contact Stoneridge Estates for full details and further information.


