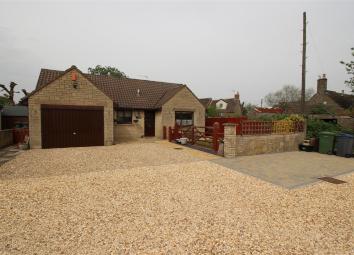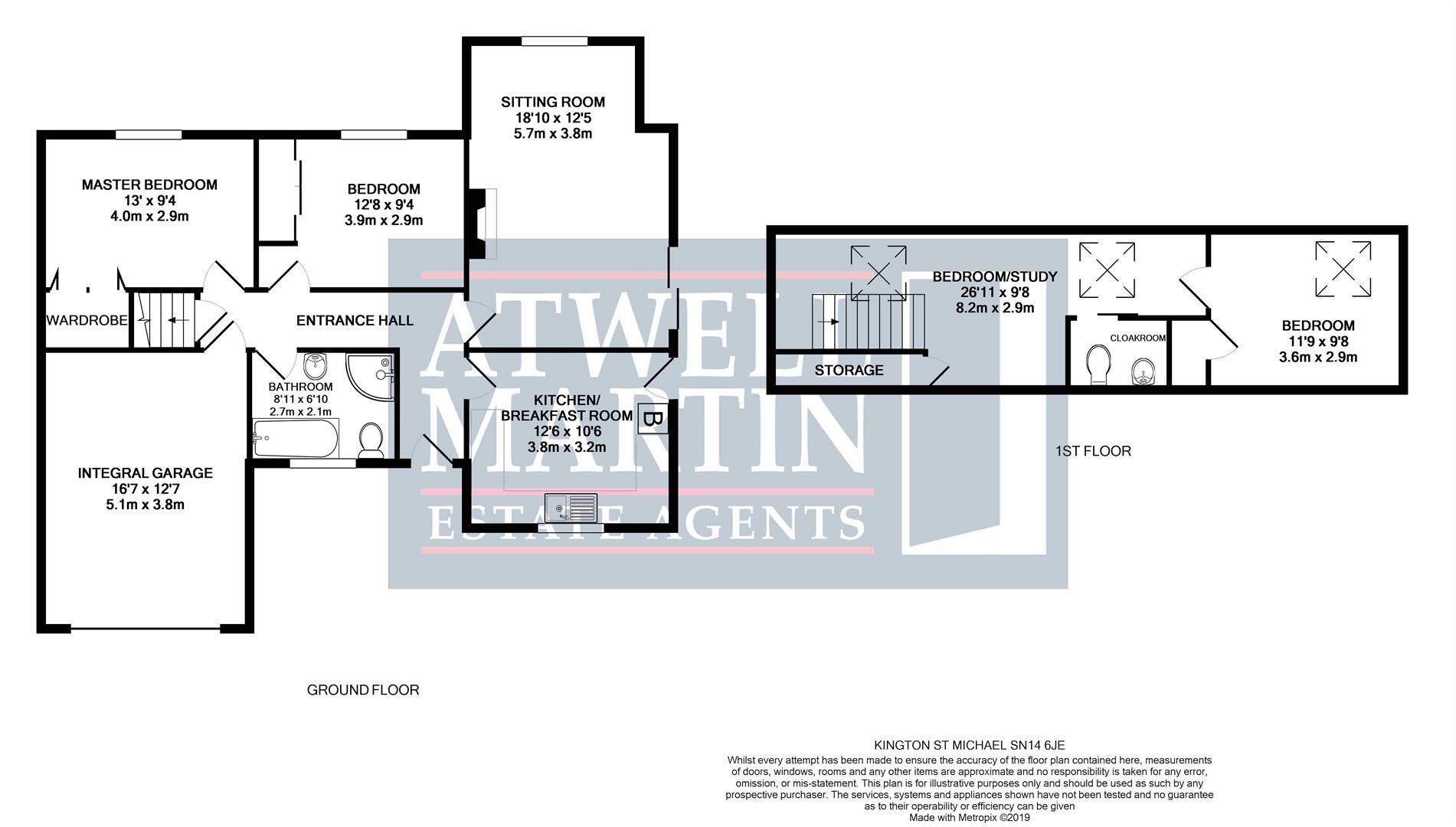Bungalow for sale in Chippenham SN14, 3 Bedroom
Quick Summary
- Property Type:
- Bungalow
- Status:
- For sale
- Price
- £ 385,000
- Beds:
- 3
- Baths:
- 1
- Recepts:
- 1
- County
- Wiltshire
- Town
- Chippenham
- Outcode
- SN14
- Location
- Kington St. Michael, Chippenham SN14
- Marketed By:
- Atwell Martin
- Posted
- 2024-04-01
- SN14 Rating:
- More Info?
- Please contact Atwell Martin on 01249 704142 or Request Details
Property Description
A three bedroom detached chalet bungalow situated in a quiet cul-de-sac within this highly popular village. The accommodation comprises; entrance hall, kitchen/breakfast room, sitting room, two double bedrooms and bathroom to the ground floor. The loft has been converted and provides two flexible rooms with one currently used as a bedroom and the other a study plus a handy cloakroom. Externally the property benefits from an attached garage, ample driveway parking and front and rear gardens. No Onward Chain, and internal viewing is highly recommended.
Situation
Kington St Michael is a popular village which has local amenities to include primary school, public house, village shop and a church. The village also offers many active community groups and is served by a local bus route to Chippenham. A more comprehensive range of amenities can be found in Chippenham including main line railway station (London Paddington), a large Morrisons supermarket is approximately one and a half miles away as is junction 17 of the M4 motorway thus offering excellent motor commuting to the larger centres of Bath, Bristol, London and Swindon.
Accommodation
With approximate measurements the accommodation comprises:
Ground Floor
Entrance Hall
With part glazed door to front, doors to sitting room, kitchen/breakfast room, two bedrooms, stairs to first floor and bathroom, radiator, laminate flooring.
Kitchen / Breakfast Room (3.81m x 3.20m (12'6" x 10'6"))
With double glazed window to front and part glazed stable door to side, door to entrance hall, fitted kitchen offering a matching range of wall, base and display units, sink/drainer inset to rolled edge work surfaces, part tiled, space for freestanding cooker, space and plumbing for automatic washing machine, space for fridge, wall mounted combination boiler, radiator, tiled flooring.
Sitting Room (5.74m x 3.78m (18'10" x 12'5"))
With double glazed window to rear and double glazed sliding patio door to side, open fire place with marble effect hearth and back with wooden mantle and surround, door to entrance hall, two radiators, wall lights, carpeted flooring.
Master Bedroom (3.96m x 2.84m (13' x 9'4"))
With double glazed window to rear, radiator, built-in wardrobes, carpeted flooring.
Second Bedroom (3.86m x 2.84m (12'8" x 9'4"))
With double glazed window to rear, radiator, built-in wardrobes, carpeted flooring.
Family Bathroom (2.72m x 2.08m (8'11" x 6'10"))
Obscured double glazed window to front, fitted with a four piece suite comprising; bath with mixer shower over, shower cubicle, vanity wash hand basin and low level w/c, all with chrome fittings, part tiling, chrome heated towel rail, extractor fan, tiled floor.
First Floor
Study / Bedroom (8.20m x 2.95m (26'11" x 9'8"))
With two double glazed Velux windows to rear, stairs rising from entrance hall, door to cloakroom, radiator, door to eaves storage and further door to bedroom.
Cloakroom
Two piece suite comprising low level w/c and wash hand basin.
Bedroom (3.58m x 2.95m (11'9" x 9'8"))
With double glazed Velux window to rear, built-in wardrobe, eaves storage, radiator, carpeted.
Externally
Front Garden & Parking
There is ample off road parking for several vehicles to front and an enclosed garden which can double as further parking if required, side access to rear garden and path to front door.
Rear Gardens
Enclosed and level gardens to rear with lawn and patio areas.
Attached Integral Garage (5.05m x 3.84m (16'7" x 12'7"))
A larger than average attached garage with single up and over door to front and window to side, space for fridge and freezer, door to entrance hall, power and light.
Property Location
Marketed by Atwell Martin
Disclaimer Property descriptions and related information displayed on this page are marketing materials provided by Atwell Martin. estateagents365.uk does not warrant or accept any responsibility for the accuracy or completeness of the property descriptions or related information provided here and they do not constitute property particulars. Please contact Atwell Martin for full details and further information.


