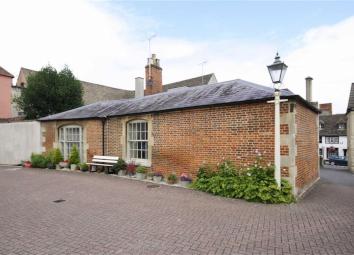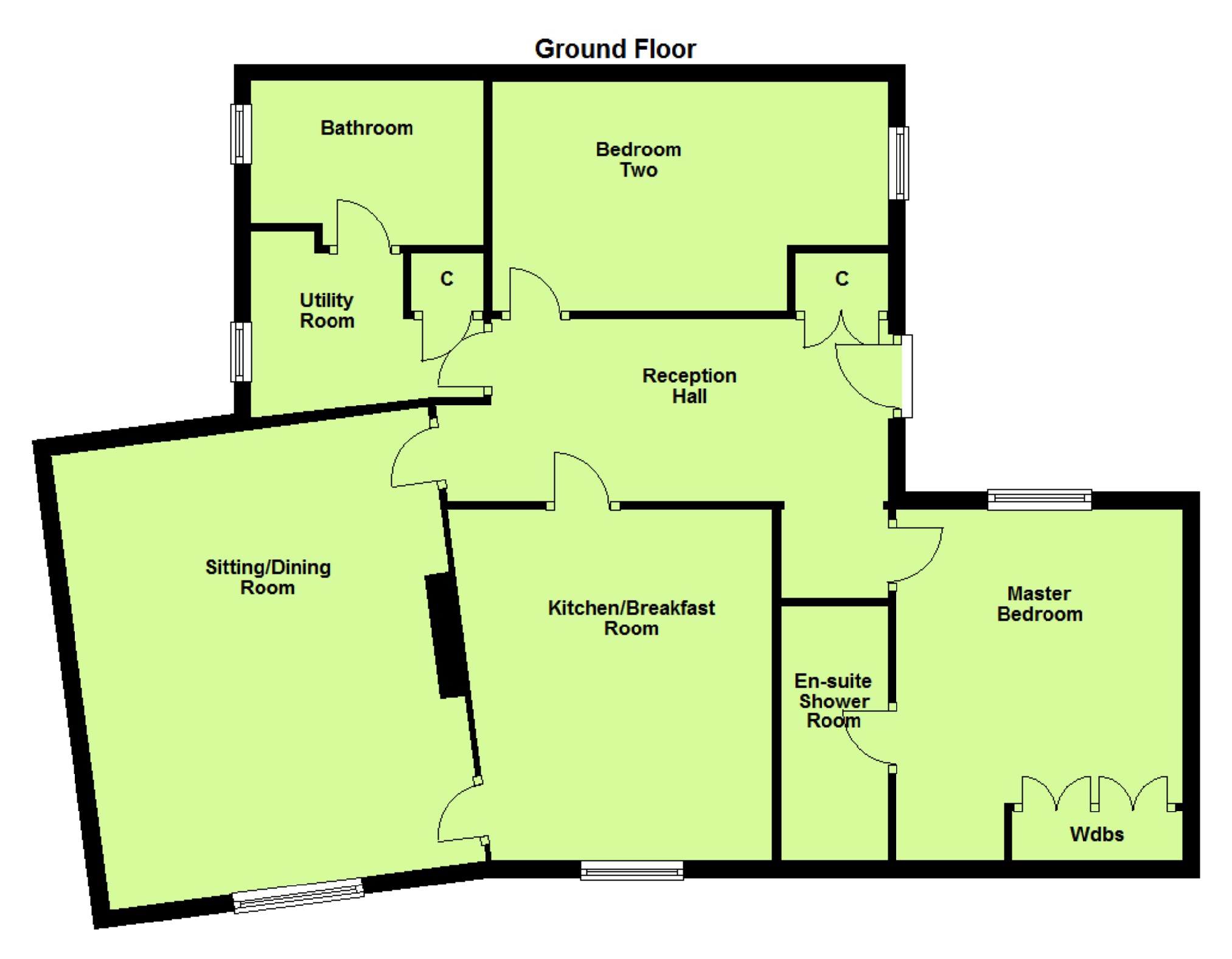Bungalow for sale in Chippenham SN15, 2 Bedroom
Quick Summary
- Property Type:
- Bungalow
- Status:
- For sale
- Price
- £ 279,950
- Beds:
- 2
- Baths:
- 2
- Recepts:
- 1
- County
- Wiltshire
- Town
- Chippenham
- Outcode
- SN15
- Location
- St Mary Street, Chippenham, Wiltshire SN15
- Marketed By:
- Goodman Warren Beck
- Posted
- 2024-04-01
- SN15 Rating:
- More Info?
- Please contact Goodman Warren Beck on 01249 584015 or Request Details
Property Description
No onward chain! A single storey conversion of a former stables just a 'stones throw' from the town centre offering spacious, well appointed accommodation with high ceilings, kitchen with integrated appliances and allocated parking.
No onward chain! A single storey conversion of a former stables just a 'stones throw' from the town centre offering easy access to a wide range of amenities including mainline station. The accommodation is spacious throughout with high ceilings and offers a good size sitting/dining room with fireplace, well appointed kitchen/breakfast room with fireplace, granite work surfaces and integrated appliances, separate utility room, master bedroom with fitted wardrobes and en-suite shower, second bedroom and bathroom. Other benefits include gas central heating, double glazing and allocated parking.
Situation
St Mary Street is one of the oldest areas of the town, full of prestigious character properties and conveniently situated close to the many amenities, but also only a stones throw from the River Avon and delightful Monkton Park with its cycle paths, river walks and pitch & putt golf course. Beyond the park is the Olympiad sports centre and mainline rail station providing swift access to London Paddington in just over one hour. M4 J.17 is c.4 miles to the north.
Accommodation Comprises
Entrance door with feature arched window over to:
Reception Hall
Radiator. Access to roof space. Second smaller access to roof space. Double cupboard housing gas fired combination boiler. Wooden flooring. Doors to:
Sitting/Dining Room (18'7" x 14'7" (5.66m x 4.45m))
Full height secondary double glazed Georgian style window to rear. Feature cast iron fireplace with tiled slips and ornate surround. Television point. Telephone point. Door to kitchen.
Kitchen/Breakfast Room (13'6" x 12'6" maximum (4.11m x 3.81m maximum))
Secondary double glazed Georgian style window to rear. Feature cast iron fireplace with tiled slips and ornate surround. Granite work surfaces with tiled splash backs and inset single bowl single drainer sink stainless steel sink unit with mixer tap. Range of Oak fronted drawer and cupboard base units with matching wall mounted cupboards. Built-in eye level stainless steel oven and microwave. Built-in induction hob with extractor over. Integrated dishwasher. Integrated fridge and freezer. Inset spotlights. Tiled floor.
Master Bedroom (13'8" maximum x 11'0" (4.17m maximum x 3.35m))
Secondary double glazed Georgian style window to front. Fitted wardrobes. Underfloor heating. Telephone point. Door to:
En-Suite Shower Room (9'9" x 4'2" (2.97m x 1.27m))
Extra wide fully tiled shower cubicle. Vanity wash basin with chrome mixer tap, tiled splash back and cupboard under. Close coupled WC with concealed cistern. Tiled floor. Extractor. Spotlights.
Bedroom Two (15'3" x 8'10" maximum (4.65m x 2.69m maximum))
UPVC double glazed window to side. Radiator. Small cellar storage area.
Utility Room
Secondary double glazed window to side. Built-in cupboard. Rolled edge work surfaces with tiled splashback and appliances spaces under and plumbing for washing machine. Wall mounted cupboards. Extractor. Spotlights. Door to:
Bathroom
Obscure secondary double glazed window to side. Chrome ladder radiator. Sunken bath with shower over and screen. Vanity wash basin with chrome mixer tap and cupboard under. Close coupled WC. Tiling to principal areas. Spotlights . Extractor.
Outside
Parking
There is one allocated parking space.
Directions
From the town centre Market Place go pass the Post Office and turn right at the mini roundabout into St Marys Street. The property can be approached up the private driveway to the side of Awdry House on the right hand side.
Directions
Disclaimer: These particulars, whilst believed to be accurate are set out as a general outline only for guidance and do not constitute any part of an offer or contract. Intending purchasers should not rely on them as statements of representation of fact, but must satisfy themselves by inspection or otherwise as to their accuracy. No person in this firms employment has the authority to make or give any representation or warranty in respect to this property. We have not carried out a detailed survey nor tested the services, appliances and specific fittings. All measurements and distances are approximate only. Room sizes should not be relied upon for
carpets and furnishings. References to the tenure of the property are based on information supplied by the seller. The agent has not had sight of the title documents. A buyer is advised to obtain verification from their solicitor. Your home is at risk if you do not keep up repayments on a mortgage or other loan secured on it. Floor plans (not to scale).
You may download, store and use the material for your own personal use and research. You may not republish, retransmit, redistribute or otherwise make the material available to any party or make the same available on any website, online service or bulletin board of your own or of any other party or make the same available in hard copy or in any other media without the website owner's express prior written consent. The website owner's copyright must remain on all reproductions of material taken from this website.
Property Location
Marketed by Goodman Warren Beck
Disclaimer Property descriptions and related information displayed on this page are marketing materials provided by Goodman Warren Beck. estateagents365.uk does not warrant or accept any responsibility for the accuracy or completeness of the property descriptions or related information provided here and they do not constitute property particulars. Please contact Goodman Warren Beck for full details and further information.


