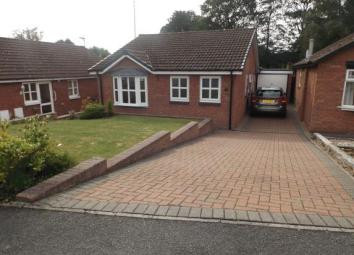Bungalow for sale in Chesterfield S44, 2 Bedroom
Quick Summary
- Property Type:
- Bungalow
- Status:
- For sale
- Price
- £ 235,000
- Beds:
- 2
- Baths:
- 1
- Recepts:
- 1
- County
- Derbyshire
- Town
- Chesterfield
- Outcode
- S44
- Location
- Church Meadows, Calow, Chesterfield, Derbyshire S44
- Marketed By:
- Frank Innes - Chesterfield Sales
- Posted
- 2024-04-03
- S44 Rating:
- More Info?
- Please contact Frank Innes - Chesterfield Sales on 01246 494702 or Request Details
Property Description
Situated in the popular residential village of Calow, the location of this immaculately presented bungalow offers ample local amenities and access to public transport links. Decorated to a high standard, the accommodation comprises; entrance hall, large and contemporary kitchen diner with patio doors opening onto the garden, lounge, two double bedrooms with en suite to master, family bathroom with fitted three piece suite and a study. The property also benefits from a driveway providing off road parking for multiple vehicles and a garage offering additional parking or storage.
Detached bungalow
Two double bedrooms
Master en suite
Extended kitchen diner
Front and rear gardens
Driveway and garage
Hall8'6" x 20'4" (2.6m x 6.2m). Composite side double glazed door. Radiator.
Kitchen Diner17'10" x 10'10" (5.44m x 3.3m). UPVC patio double glazed door, opening onto the garden. Double glazed uPVC window facing the rear overlooking the garden. Radiator. Granite effect work surface, fitted and wall and base units, single sink with drainer, integrated electric oven, integrated electric hob, overhead extractor, integrated washing machine, fridge/freezer.
Lounge10'10" x 16'1" (3.3m x 4.9m). Double glazed uPVC window facing the side. Radiator.
Bedroom One8'5" x 12'1" (2.57m x 3.68m). Double glazed uPVC bay window facing the front. Radiator.
Bedroom Two10'10" x 9'1" (3.3m x 2.77m). Double glazed uPVC window facing the front. Radiator.
En-suite5'7" x 3'2" (1.7m x 0.97m). Double glazed uPVC window with obscure glass facing the side. Heated towel rail, tiled flooring. Low flush WC, single enclosure shower, wall-mounted sink.
Bathroom5'7" x 6'2" (1.7m x 1.88m). Double glazed uPVC window with obscure glass facing the side. Heated towel rail, tiled flooring. Low flush WC, panelled bath, electric shower over bath, vanity unit.
Study5'7" x 6' (1.7m x 1.83m). Double glazed uPVC window facing the side. Radiator.
Garage7'10" x 17'10" (2.39m x 5.44m). UPVC garage and side double glazed door. Double glazed uPVC window.
Property Location
Marketed by Frank Innes - Chesterfield Sales
Disclaimer Property descriptions and related information displayed on this page are marketing materials provided by Frank Innes - Chesterfield Sales. estateagents365.uk does not warrant or accept any responsibility for the accuracy or completeness of the property descriptions or related information provided here and they do not constitute property particulars. Please contact Frank Innes - Chesterfield Sales for full details and further information.


