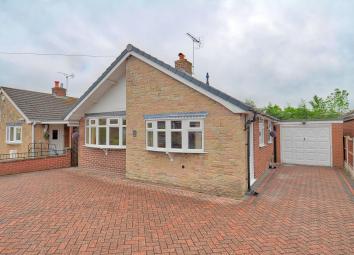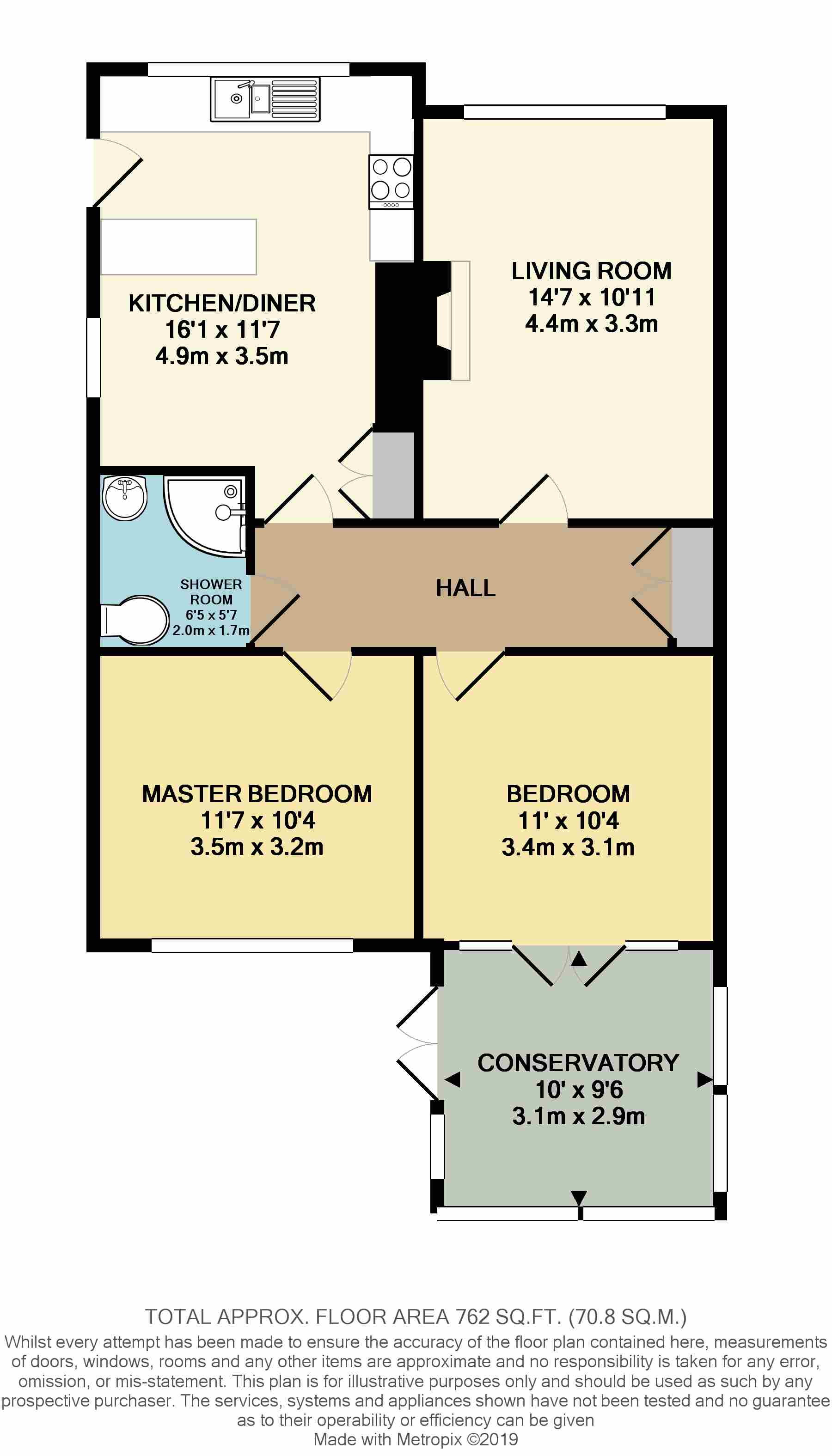Bungalow for sale in Chesterfield S42, 2 Bedroom
Quick Summary
- Property Type:
- Bungalow
- Status:
- For sale
- Price
- £ 210,000
- Beds:
- 2
- Baths:
- 1
- Recepts:
- 1
- County
- Derbyshire
- Town
- Chesterfield
- Outcode
- S42
- Location
- Riber Crescent, Old Tupton, Chesterfield S42
- Marketed By:
- YOPA
- Posted
- 2024-04-03
- S42 Rating:
- More Info?
- Please contact YOPA on 01322 584475 or Request Details
Property Description
Guide price £210,000 -£220,000
A spacious detached two-bedroom bungalow with a gated block paved driveway, garage, kitchen/diner, conservatory, double bedrooms, living room and a modern shower room, located on a quiet road close to local convenience shops and having the added benefit of being sold with no upward chain.
An internal viewing is highly recommended to truly appreciate the accommodation on offer, the property has been truly loved and cared for; it could be transformed into a warm and welcoming home for the next lucky owner.
Kitchen/diner Appointed with a range of wall and base units, work surfaces, an inset sink/drainer and partly tiled wall coverings. Other features include an electric hob with double oven below and a cooker hood over, plumbing for a washing machine, space for a fridge and freezer. As well as having ample space for a dining table, this room benefits from having an entrance door and two windows flooding the room with natural light.
Hallway A spacious inner hallway with inset spotlighting and a cupboard providing storage.
Lounge This spacious reception room benefits from a large front facing bow window that provides a pleasant outlook. This room can accommodate a sofa suite and is finished with a dado rail, coving and a fireplace that acts as the focal point of the room.
Master bedroom With a window overlooking the rear of the property, this room makes a wonderful master bedroom and benefits from fitted wardrobes providing plenty of space for storage and a vanity wash hand basin.
Bedroom two Another double bedroom boasts plenty of character fitted with wardrobes and patio doors leading to the conservatory.
Conservatory Providing a bright outlook into the garden, this room makes a great addition to the property.
Shower room This newly fitted shower room accommodates a shower cubicle, hand wash basin with chrome taps and storage below and a low flush w/c complimented by the stylish flooring and PVC wall panels. A large window allows plenty of natural light to flood through and provides ample ventilation.
Exterior Front - The property is nicely set back from the street with a generous front garden. A gated block paved driveway provides off road parking and leads to the garage.
Rear – A secure low maintenance garden with patio seating area, shed and ornamental rockery, enclosed by hedges.
EPC band: E
Property Location
Marketed by YOPA
Disclaimer Property descriptions and related information displayed on this page are marketing materials provided by YOPA. estateagents365.uk does not warrant or accept any responsibility for the accuracy or completeness of the property descriptions or related information provided here and they do not constitute property particulars. Please contact YOPA for full details and further information.


