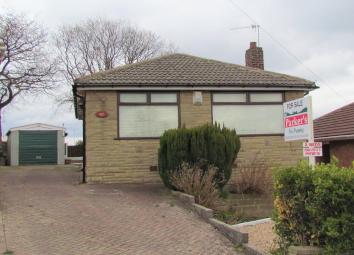Bungalow for sale in Chesterfield S41, 2 Bedroom
Quick Summary
- Property Type:
- Bungalow
- Status:
- For sale
- Price
- £ 195,000
- Beds:
- 2
- Baths:
- 1
- County
- Derbyshire
- Town
- Chesterfield
- Outcode
- S41
- Location
- Lindale Road, Newbold, Chesterfield S41
- Marketed By:
- W. T. Parker
- Posted
- 2024-04-03
- S41 Rating:
- More Info?
- Please contact W. T. Parker on 01246 494762 or Request Details
Property Description
Property Summary
We are pleased to offer for sale this well maintained two bedroomed detached bungalow with detached single garage and good sized gardens. There is double glazing and gas central heating from the recently installed combi boiler. The property backs onto fields and is within a quiet area of similar residential properties.
Accommodation comprises: Entrance Hall, Lounge, Kitchen, Utility Room, Conservatory, Two Bedrooms and Shower Room/WC.
Outside: Gardens to the front and rear, garage and driveway.
Wooden glazed side entrance door leads to:
Entrance Hall
With central heating radiator, coved ceiling and access to the insulated loft space.
Lounge
15’0” x 10’5”. Double glazed window to the front. Central heating radiator and TV aerial point. Coal effect gas fire with brick surround and tiled hearth. Coved ceiling and ceiling rose.
Kitchen
9’2” x 9’0”. Secondary double glazed window and door to the rear. A range of wall and base cupboards with space for a cooker, worksurfaces and tiled splashbacks. Composite stone sink with mixer tap. Cupboard housing the recently installed ‘Ideal Logic’ combi boiler, consumer unit and gas meter.
Utility
Having single glazed windows and door to the rear. Tiled flooring and plumbing for an automatic washing machine.
Bedroom One
14’0” x 10’5”. Having double glazed sliding doors into the conservatory. Central heating radiator and coved ceiling.
Bedroom Two
9’3” x 9’3”. Double glazing window overlooking the front and central heating radiator.
Conservatory
9’4” x 8’3”. Having single glazed wooden windows to all sides and door leading into the garden. Tiled floor.
Shower Room
Obscure double glazed window to the side. Suite comprising WC, vanity wash hand basin and walk in shower cubicle. Extractor fan, central heating radiator and fully tiled walls.
Outside
To the front of the property is a pebbled front garden with shrub borders. Block paved driveway leads to the side of the bungalow to the rear where there is a concrete sectional garage with electric up and over door. Paved patio areas, lawns, flower and shrub beds and trees.
Location - From Chesterfield town centre proceed along the B6051 Newbold Road passing the Tesco Express and over the mini roundabout to the next mini roundabout past the shops. Take the 2nd exit onto Littlemoor and go through the traffic lights, turning left onto Dunston Lane. Take the 5th right turn onto Lindale Road and the property is situated on the bend on the left hand side.
General Information - Services
Mains water, gas, electricity and drainage are installed to the property. The telephone is connected subject to BT approval. The combi boiler is in the kitchen.
Appliances - No tests or checks have been carried out by ourselves and therefore no warranty can be given or implied.
EPC Rating
Council Tax - B
Tenure- Freehold
Possession - Vacant possession will be granted on completion.
Fixtures and Fittings – Only the items specifically mentioned in these particulars will be included in the price.
Viewing - The property may be viewed by appointment through the agents Gluman Gate office. Please telephone or email us on
Property Location
Marketed by W. T. Parker
Disclaimer Property descriptions and related information displayed on this page are marketing materials provided by W. T. Parker. estateagents365.uk does not warrant or accept any responsibility for the accuracy or completeness of the property descriptions or related information provided here and they do not constitute property particulars. Please contact W. T. Parker for full details and further information.


