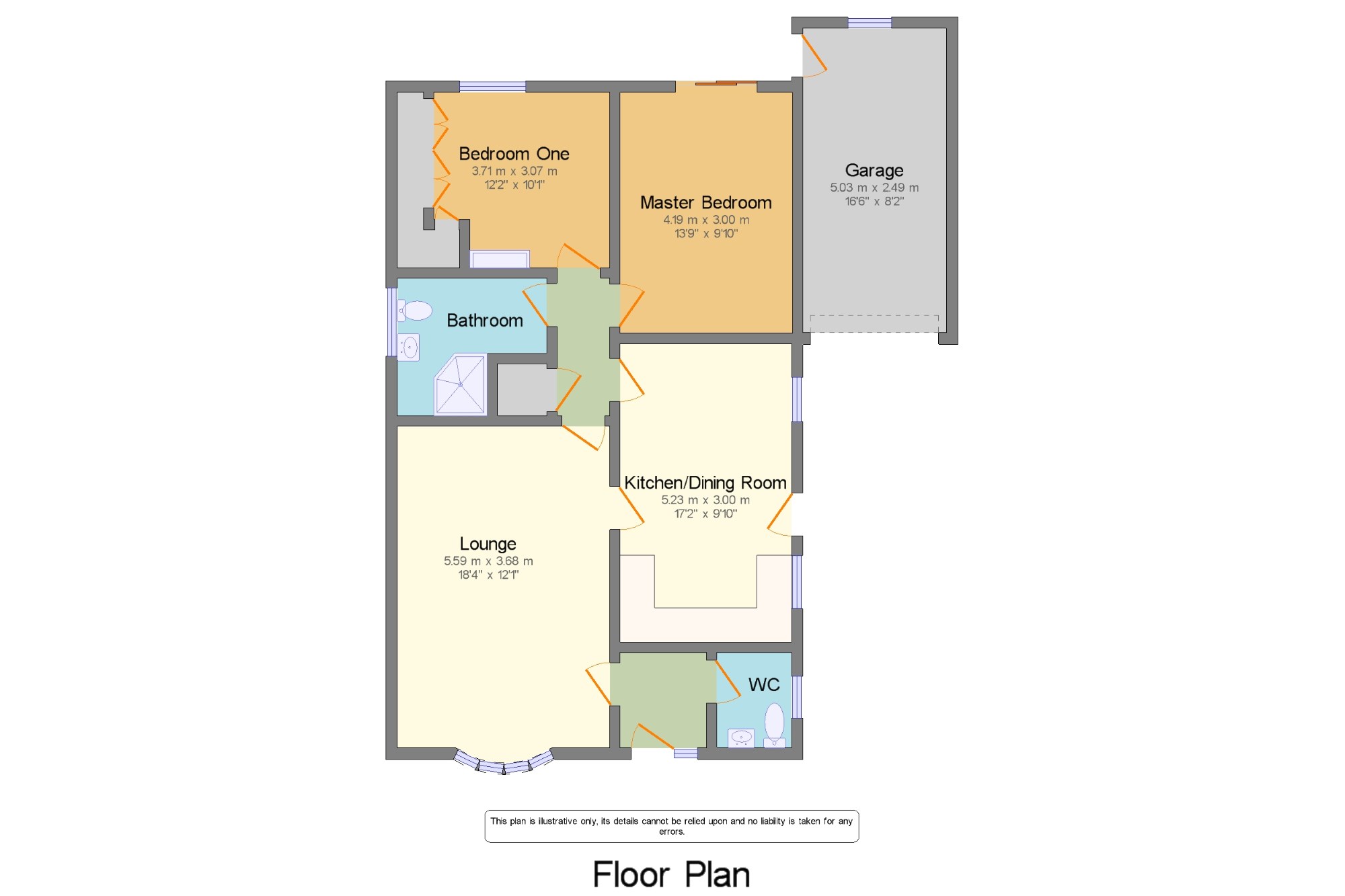Bungalow for sale in Chesterfield S43, 2 Bedroom
Quick Summary
- Property Type:
- Bungalow
- Status:
- For sale
- Price
- £ 175,000
- Beds:
- 2
- Baths:
- 1
- Recepts:
- 1
- County
- Derbyshire
- Town
- Chesterfield
- Outcode
- S43
- Location
- Bamford Road, Inkersall, Chesterfield, Derbyshire S43
- Marketed By:
- Frank Innes - Chesterfield Sales
- Posted
- 2024-04-03
- S43 Rating:
- More Info?
- Please contact Frank Innes - Chesterfield Sales on 01246 494702 or Request Details
Property Description
Offered with no onward chain, a viewing is essential of this spacious two bedroom bungalow situated in a popular cul-de-sac location. The property briefly comprises: Entrance hall, bay fronted living room, kitchen diner, two double bedrooms, bathroom and additional WC. The property also benefits from a garage and of street parking. Situated on a larger than average plot with gardens front and rear, the property offers the potential to extend subject to the usual planning permission. Don't miss out, call us to view today!
Lounge18'4" x 12'1" (5.59m x 3.68m). Bay window facing the front. Radiator and gas fire.
Kitchen/Dining Room17'2" x 9'10" (5.23m x 3m). Double glazed uPVC window facing the side. Radiator. Tiled splashbacks, fitted wall and base units, stainless steel sink. Integrated gas hob, electric over, extractor overhead. Space for dishwasher, space for fridge freezer.
Master Bedroom13'9" x 9'10" (4.2m x 3m). Sliding double glazed door, opening onto the garden. Radiator.
Bedroom Two12'2" x 10'1" (3.7m x 3.07m). Radiator, fitted wardrobes.
Bathroom8'6" x 7'10" (2.6m x 2.39m). Tiled walls. Low flush WC, double enclosure shower, top-mounted sink.
WC4'3" x 5'5" (1.3m x 1.65m).
Garage16'6" x 8'2" (5.03m x 2.5m).
Property Location
Marketed by Frank Innes - Chesterfield Sales
Disclaimer Property descriptions and related information displayed on this page are marketing materials provided by Frank Innes - Chesterfield Sales. estateagents365.uk does not warrant or accept any responsibility for the accuracy or completeness of the property descriptions or related information provided here and they do not constitute property particulars. Please contact Frank Innes - Chesterfield Sales for full details and further information.


