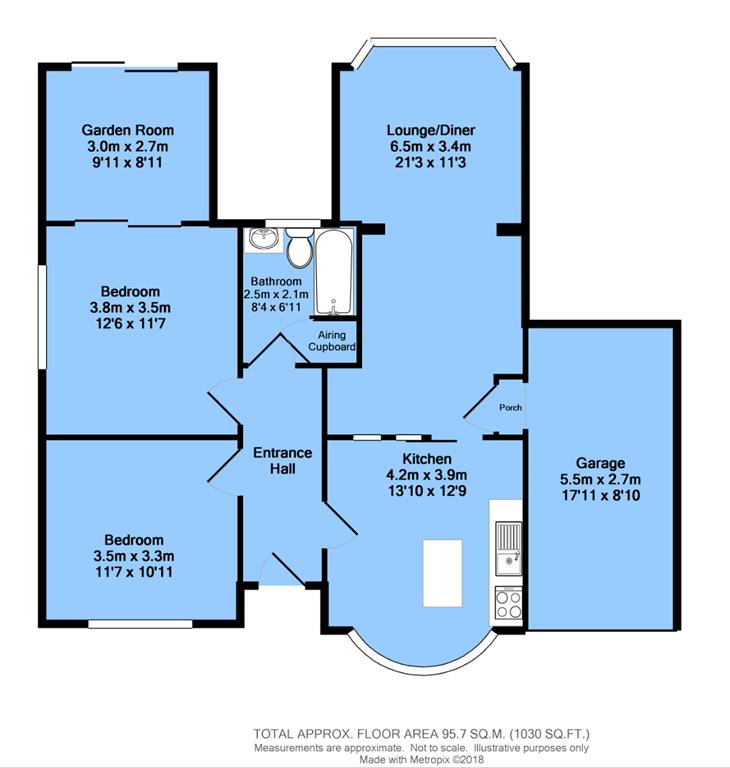Bungalow for sale in Chesterfield S41, 2 Bedroom
Quick Summary
- Property Type:
- Bungalow
- Status:
- For sale
- Price
- £ 250,000
- Beds:
- 2
- County
- Derbyshire
- Town
- Chesterfield
- Outcode
- S41
- Location
- Church Street North, Old Whittington, Chesterfield S41
- Marketed By:
- Hunters - Chesterfield
- Posted
- 2018-12-15
- S41 Rating:
- More Info?
- Please contact Hunters - Chesterfield on 01246 920989 or Request Details
Property Description
An extended two/three bedroom detached bungalow, offering fantastic open views at the rear.
In need of a scheme of modernisation works and offers scope to improve the value. Offered with no chain.
The accommodation comprises: - entrance hall, kitchen with bay window, spacious lounge/diner, two bedrooms, bathroom and garden room/bedroom 3/study.
The property is gas centrally heated and uPVC double glazed.
Outside sees driveway parking, attached garage and lawned gardens to the front and rear elevations.
Call now to arrange your viewing.
Tenure
We are advised that the property is freehold and in tax band D under Chesterfield Council.
Entrance
An open porch with uPVC double glazed entrance door to the entrance hall.
Entrance hall
Providing access to the kitchen, lounge/diner, two bedrooms and the bathroom.
Kitchen
4.22m (13' 10") x 3.89m (12' 9")
Having a central island unit and wall and base units, with tiled splashbacks and worksurfaces housing a sink and side drainer. Benefiting from having a built-in electric oven, a fitted hob, plumbing for a washing machine and space for a fridge. With a uPVC double glazed bay window to the front elevation, a radiator and power points. Having two feature windows and a sliding door to the lounge.
Lounge/diner
6.48m (21' 3") x 3.44m (11' 3")
Comprising a rear facing uPVC double glazed bay window, power points and a door to the garage.
Bedroom
3.54m (11' 7") x 3.33m (10' 11")
Having a front facing uPVC double glazed window, a radiator and power points.
Bedroom
3.80m (12' 6") x 3.53m (11' 7")
WIth a uPVC double glazed window to the side elevation, a radiator, power points and a sliding door to the garden room.
Garden room
3.03m (9' 11") x 2.73m (8' 11")
Having uPVC double glazed sliding doors to the rear garden, a radiator and power points. This room could also make a useful 3rd bedroom or study area.
Combined bathroom/WC
2.53m (8' 4") x 2.12m (6' 11")
A coloured suite comprising a bath with a shower over, low level w/c and a wash hand basin. With a uPVC double glazed window to the rear elevation, a radiator and a cupboard which houses the GCH combi boiler.
To the front
There is driveway parking for 2 cars leading to the garage and a lawned garden with shrub borders. Paths at either side provide access to the rear.
Garage
5.46m (17' 11") x 2.69m (8' 10")
An attached, brick built garage with power points, lighting and a sliding access door.
To the rear
A lawned garden, enclosed by hedgerows. WIth stunning open views.
Property Location
Marketed by Hunters - Chesterfield
Disclaimer Property descriptions and related information displayed on this page are marketing materials provided by Hunters - Chesterfield. estateagents365.uk does not warrant or accept any responsibility for the accuracy or completeness of the property descriptions or related information provided here and they do not constitute property particulars. Please contact Hunters - Chesterfield for full details and further information.


