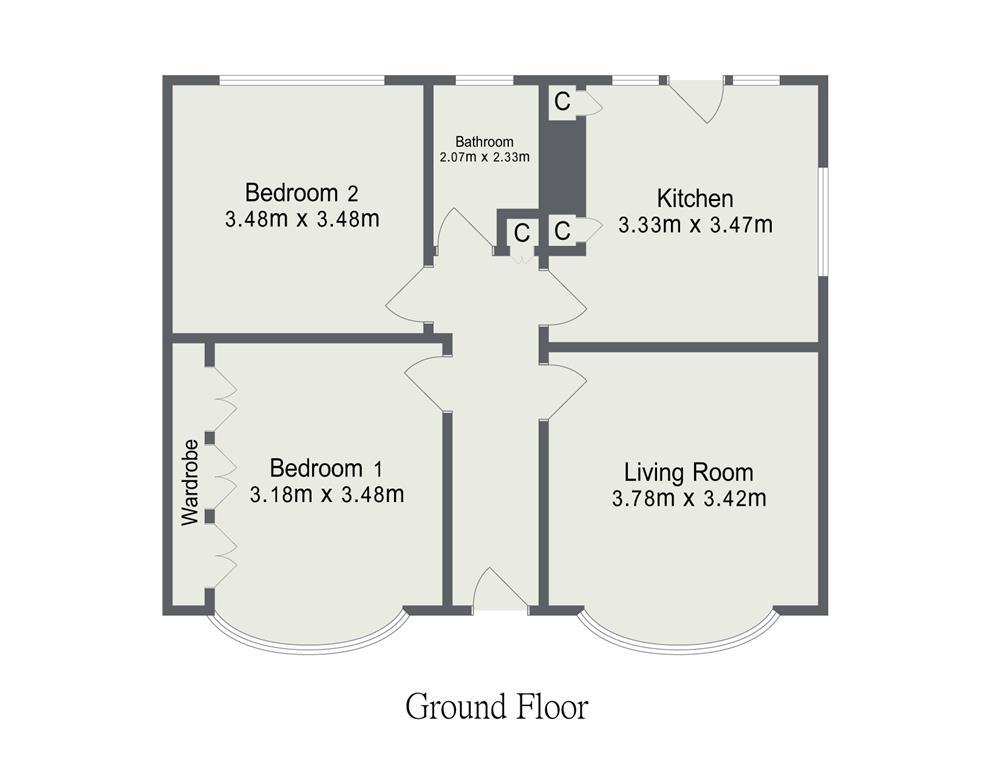Bungalow for sale in Castleford WF10, 2 Bedroom
Quick Summary
- Property Type:
- Bungalow
- Status:
- For sale
- Price
- £ 225,000
- Beds:
- 2
- County
- West Yorkshire
- Town
- Castleford
- Outcode
- WF10
- Location
- Hemsby Road, Castleford WF10
- Marketed By:
- Hunters - Castleford
- Posted
- 2024-05-15
- WF10 Rating:
- More Info?
- Please contact Hunters - Castleford on 01977 308775 or Request Details
Property Description
Hunters are excited to present to the market this superb detached 2 bedroom bungalow occupying an extensive plot having gardens to three sides, garage and ample off road parking to name but a few. Rarely available and located in one of Castleford's most well regarded areas, this charming true bungalow is offered for sale with no chain and briefly comprises entrance hall, living room kitchen diner, 2 double bedrooms, bathroom, gardens to three sides, driveway and detached garage.This delightful home is well proportioned and really must be at the top of your viewing list!
Entrance hall
A spacious entrance hall accessed through a upvc double glazed entrance door with double glazed opaque side panels, large double storage cupboard, wood cladding to walls, central heating radiator and loft access.
Living room
3.78m (12' 5") x 3.42m (11' 3")
Located at the front of the property with feature upvc double glazed bay window having delightful views of the front garden, original ornate tiled fire surround and hearth with gas fire and display space. There is also a curved central heating radiator.
Kitchen dining room
3.48m (11' 5") x 3.33m (10' 11")
Having a range of traditional white gloss units to high and low levels, granite effect laminate roll edge work surfaces, ceramic one and a half bowl sink and drainer with chrome mixer tap, space for electric cooker, space and plumbing for automatic washing machine, central heating radiator, ample space for a dining table, upvc double glazed windows to the side and rear aspect and upvc rear door.
Bedroom 1
3.48m (11' 5") x 3.18m (10' 5")
The master bedroom being at the front of the property including feature upvc double glazed bay window to the front aspect, modern oak fitted wardrobes and curved central heating radiator.
Bedroom 2
3.48m (11' 5") x 3.48m (11' 5")
A double bedroom with a upvc double glazed window overlooking the rear garden and central heating radiator.
Family bathroom
2.33m (7' 8") x 2.07m (6' 10")
A modern bathroom consisting of 'P' shaped bath with curved shower screen and mains shower over, low level flush w.C, pedestal wash hand basin with chrome mixer tap, chrome heated towel rail, fully tiled walls in a ceramic marble style, upvc clad ceiling with chrome recessed spotlights and upvc doubled glazed frosted window to the rear aspect.
Outside
The property enjoys a particularly large plot and boasts a well manicured lawn to the front with established planting and block paved pathway leading to the front door and side lawn garden with gate leading to rear.. The front of the property has a brick and wrought iron railing boundary wall paired with double 6ft wrought iron gates which lead to the block paved driveway allowing off road parking for several vehicles. The driveway leads to a detached brick built garage and the rear garden benefits from a large patio and garden.
Agent notes
Hunters endeavour to ensure sales particulars are fair and accurate however they are only an approximate guide and accordingly if there is any point which is of specific importance, please contact our office and we will check the specific arrangements for you, this is important especially if you are travelling some distance to view the property. Measurements: All measurements are approximate and room sizes are to be considered a general guide and not relied upon. Please always verify the dimensions with accuracy before ordering curtains, carpets or any built-in furniture. Layout Plans: These floor plans are intended as a rough guide only and are not to be intended as an exact representation and should not be scaled. We cannot confirm the accuracy of the measurements or details of floor plans.
Property Location
Marketed by Hunters - Castleford
Disclaimer Property descriptions and related information displayed on this page are marketing materials provided by Hunters - Castleford. estateagents365.uk does not warrant or accept any responsibility for the accuracy or completeness of the property descriptions or related information provided here and they do not constitute property particulars. Please contact Hunters - Castleford for full details and further information.


