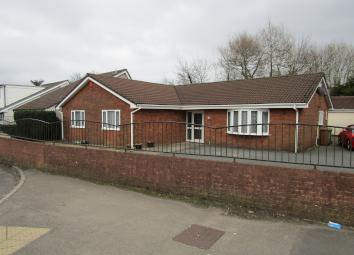Bungalow for sale in Caerphilly CF83, 4 Bedroom
Quick Summary
- Property Type:
- Bungalow
- Status:
- For sale
- Price
- £ 332,000
- Beds:
- 4
- Baths:
- 2
- Recepts:
- 1
- County
- Caerphilly
- Town
- Caerphilly
- Outcode
- CF83
- Location
- Bedwas Road, Caerphilly CF83
- Marketed By:
- Brite Light Estate Agents
- Posted
- 2024-05-10
- CF83 Rating:
- More Info?
- Please contact Brite Light Estate Agents on 01685 328892 or Request Details
Property Description
We are delighted to offer for sale this unique larger than average bungalow located in a sought after area, close to Caerphilly Castle, commuter routes and all amenities of the town centre. 3 large double bedrooms, 1 single bedroom, large living area, dining room, With a separate Annex to the rear of the property and parking for 8 cars or more.
Hallway 28' 4'' x 4' 6'' (8.64m x 1.39m)
ground floor Entered through a uPVC partially glazed door with side panels into generously sized entrance hall which benefits from tiled flooring.Emulsion walls and ceiling, radiator, power points and a featured alcove.
Living room :17' 10'' x 15'11'' (5.44m x 4.87m)
The large living room enjoys, laminate flooring, a central feature marble fire place. The living room further enjoys uPVC french doors providing access to the rear garden. Emulsion walls and ceiling.Radiator and power points.
Kitchen ::14'11'' x 8' 8'' (4.57m x 2.66m)
Kitchen showcases a range of base and wall units with wood effect work surfaces. The kitchen further benefits from emulsion ceiling with spotlights and a uPVC double glazed window and door to the rear . Access to utility and cloak room/wc.
Utility room ; 10' 10'' x 4' 4'' (3.32m x 1.34m)
The utility room provides space and plumbing for free standing white goods. The utility room also as a wall mounted combi boiler, a loft hatch providing access into the loft space, door leading to cloak room
dining room : 13' 7'' x 10' 4'' (4.16m x 3.17m)
The spacious dining room offers tiled flooring, emulsion walls and ceiling, radiator, power points, uPVC double glazed windows overlooking the front garden.
Master bedroom : 13' 0'' x 11' 10' (3.97m x 3.62m)
The master suite located to the front of the property enjoys a dual aspect uPVC double glazed window to the front . The master bedroom further benefits from built in wardrobes and an en-suite shower room. Walk in dressing room.Emulsion walls and ceiling.Radiator and power points.
The en-suite shower room has been fitted with a 2-piece white suite including a walk-in shower, a WC and a built-in wash hand basin. The en-suite further enjoys an obscured uPVC double glazed window to side elevation, fully tiled walls, non slip floor and recessed ceiling spotlights.
Bedroom 2 : 15' 1'' x 11'10'' (4.59m x 3.62m)
generously sized double bedroom which benefits from, emulsion walls and ceiling, radiator, power points, uPVC double glazed windows to the front elevation.
Bedroom 3 :15' 1'' x 11' 9'' (4.60m x 3.60m)
generously sized double bedroom which benefits from, emulsion walls and ceiling, radiator, power points, uPVC double glazed windows to the front elevation.
Bedroom 4 :8' 1'' x 15' 11'' (2.62m x 1.82m)
Comprising of emulsion walls and ceiling, radiator, power points, uPVC double glazed windows to the side elevation.
Family bathroom :13' 0'' x 11'10'' (2.75m x 1.80m)
The family bathroom has been fitted with a 3-piece white suit comprising a Jacuzzi bath, a built-in WC and a wash hand basin. Chrome radiator, tiled walls, emulsion ceiling, The bathroom further benefits from an obscured uPVC double glazed window to side elevation, chrome radiator.
Annex
This 1 bedroom annex comprising of open plan kitchen /lounge with a nice size bedroom and bathroom with a 3-piece white suit comprising of built -in sink with storage, over bath shower, emulsion ceiling, tiled walls, wall mounted combi boiler.
Front Garden, wrought iron gates leading to a large drive for 8 cars or more, with pebbled area.
Rear garden, Comprising of a large decked area also patio area, featuring a bricked 1 bedroom Annex.
Property Location
Marketed by Brite Light Estate Agents
Disclaimer Property descriptions and related information displayed on this page are marketing materials provided by Brite Light Estate Agents. estateagents365.uk does not warrant or accept any responsibility for the accuracy or completeness of the property descriptions or related information provided here and they do not constitute property particulars. Please contact Brite Light Estate Agents for full details and further information.

