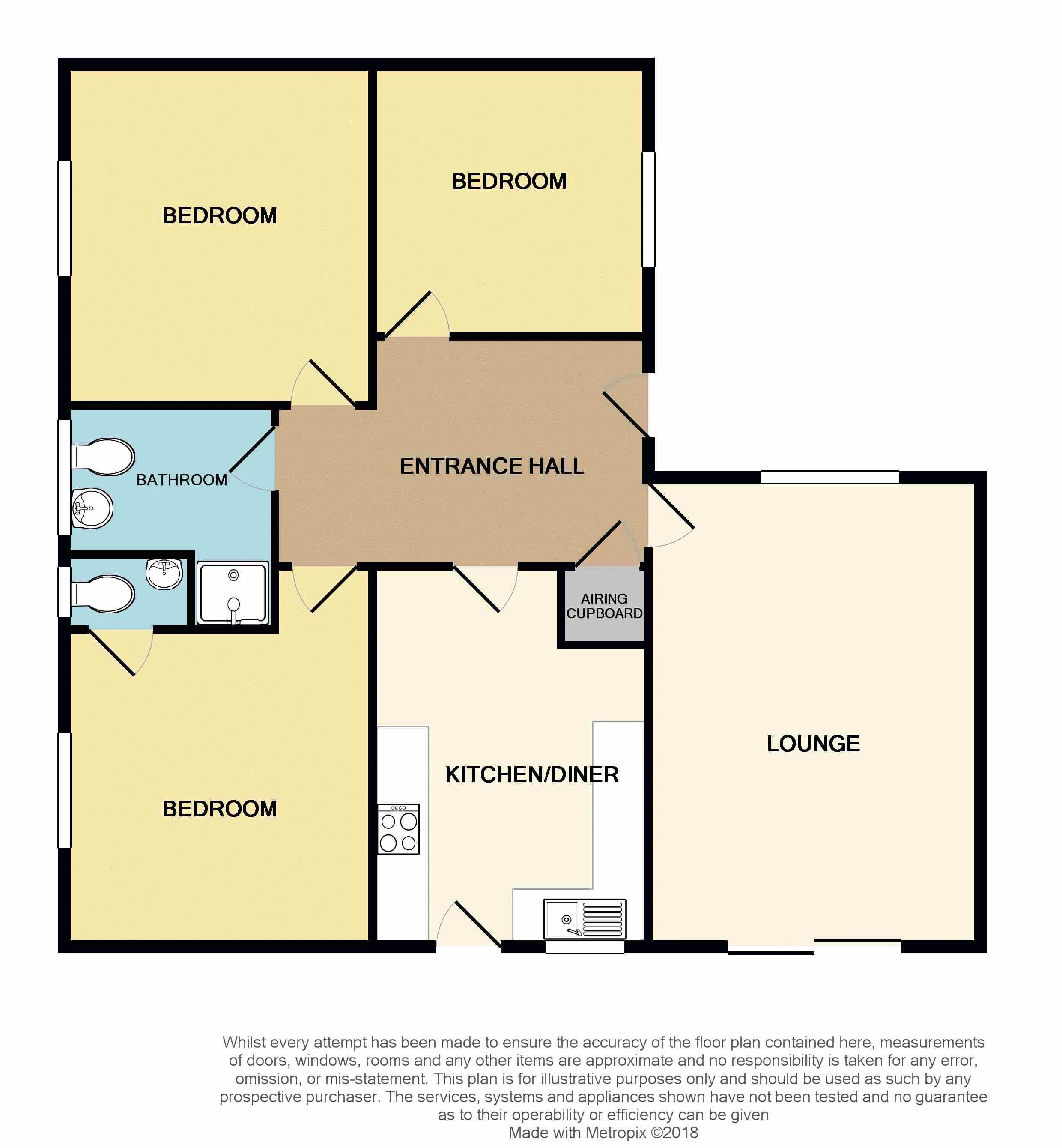Bungalow for sale in Caerphilly CF83, 3 Bedroom
Quick Summary
- Property Type:
- Bungalow
- Status:
- For sale
- Price
- £ 254,950
- Beds:
- 3
- Baths:
- 2
- Recepts:
- 1
- County
- Caerphilly
- Town
- Caerphilly
- Outcode
- CF83
- Location
- St. Margarets Close, Trethomas, Caerphilly CF83
- Marketed By:
- Diamonds
- Posted
- 2024-05-10
- CF83 Rating:
- More Info?
- Please contact Diamonds on 01443 308883 or Request Details
Property Description
Diamonds are delighted to present this well kept Three bedroom detached bungalow located in the village of Trethomas. Boasting ample off road parking as well as a garage. The property is close to all local amenities and main road links to Caerphilly and M4 / Newport.
To the front offers a driveway leading to a garage, to the other side of the the property leads to a carport offering further parking. The rear aspect is a garden mainly laid to lawn with a patio area also. There is access to the garage via a side door. Internally the accommodation comprises of Three double bedrooms, Master with en-suite, Kitchen, Lounge and bathroom. The property is offered with no ongoing chain. Call Diamonds Caerphilly to view on .
Entrance Hallway
Enter via a upvc double glazed door into the internal hallway, Doors to all rooms, Attic hatch, Cupboard housing water tank.
Lounge (17' 10'' x 12' 8'' (5.43m x 3.86m))
Double glazed bay-fronted window to front, Double glazed sliding doors with access to the rear garden, Power points, Radiator.
Kitchen (14' 10'' x 10' 5'' (4.52m x 3.17m))
Matching wall and base units, Wall mounted combination boiler, Radiator, Extractor fan, Sink and drainer with mixer tap, Space for appliances, Power points, Fitted electric oven and gas hob, Tiled flooring, Tiled splash backs, Double glazed window and door to rear.
Bedroom One (11' 8'' x 10' 4'' (3.55m x 3.15m))
Double glazed window to side aspect, Power points, Radiator, Carpeted flooring, Door to en-suite.
En-Suite
Double glazed window to side aspect, W.C, Wash hand basin, Tiled splash back, Carpeted flooring.
Bedroom Two (12' 7'' x 10' 4'' (3.83m x 3.15m))
Double glazed window to side aspect, Radiator, Power points, Carpeted flooring.
Bedroom Three (10' 5'' x 10' 5'' (3.17m x 3.17m))
Double glazed window to front, Power points, Radiator, Carpeted flooring.
Bathroom
Double glazed window to side aspect, W.C, Pedestal wash hand basin, Shower cubicle with shower over, Carpeted flooring.
Outside
Enclosed rear garden mainly laid to lawn, Patio area, Side access via both sides to the front aspect, Entrance to garage via side door, . To the front is a spacious patio/ driveway leading to a garage and carport.
Garage
A garage with up and over door, Power points, Door leading to rear garden.
Property Location
Marketed by Diamonds
Disclaimer Property descriptions and related information displayed on this page are marketing materials provided by Diamonds. estateagents365.uk does not warrant or accept any responsibility for the accuracy or completeness of the property descriptions or related information provided here and they do not constitute property particulars. Please contact Diamonds for full details and further information.


