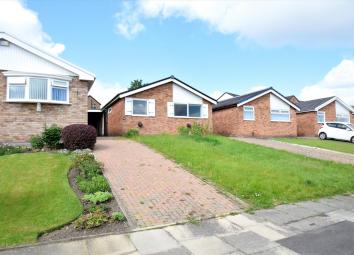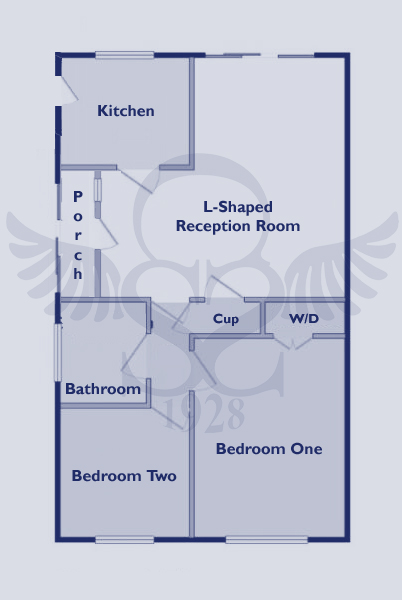Bungalow for sale in Burnley BB12, 2 Bedroom
Quick Summary
- Property Type:
- Bungalow
- Status:
- For sale
- Price
- £ 94,950
- Beds:
- 2
- Baths:
- 1
- Recepts:
- 1
- County
- Lancashire
- Town
- Burnley
- Outcode
- BB12
- Location
- Wellfield Drive, Burnley BB12
- Marketed By:
- Clifford Smith Sutcliffe
- Posted
- 2019-05-15
- BB12 Rating:
- More Info?
- Please contact Clifford Smith Sutcliffe on 01282 522968 or Request Details
Property Description
Desirable link-detached bungalow / sought after ightenhill / ideal renovation project / Positioned in an elevated row, affording attractively proportioned accommodation, an ideal hands-on project and an opportunity to make your own.
Positioned in an elevated row of similar styled property, located close to Ightenhill Parkland on this sought after meandering development. Well placed with regular mainline bus routes to Burnley town centre immediately on the doorstep, and within only a few minutes’ drive of access onto the M65 motorway.
A rare opportunity to acquire what is a desirable link-detached bungalow which is ripe for renovation and development. The property offers attractively proportioned accommodation which will appeal to those wishing to downsize who can appreciate the potential to make your own. The not-inconsiderable project will no doubt include provision for central heating and double glazing to be installed, with kitchens and bathrooms high on the agenda. Occupying a good-sized plot with lawned gardens front and rear, and a long block-paved driveway to an attached car-port.
Briefly Comprising:- Entrance Porch, l-Shaped Reception Room, Kitchen, Inner Hallway, two bedrooms, Bathroom, Lawned Garden to Front, Long Block-Paved Driveway to Car-Port, Private Lawned Garden to the Rear. Viewing essential to appreciate.
The Accommodation Afforded is as follows:-
Sliding Glazed Panelled Entrance Door
Opening into entrance porch with quarry tiled floor area. Glazed panelled door with matching glazed side panels opening into:-
Spacious l-Shaped Reception Room
18’01” x 16’07”Brick built fireplace with gas fire, inbuilt storage cupboard. Sliding double glazed patio-style doors opening into the rear garden. Door to inner hallway and access into:-
Kitchen
8’11” x 7’05”Stainless steel sink unit and drainer with cupboards under, matching range of wall and base units, co-ordinating worktops and part-tiled walls, electric cooker point. Glazed window and glazed panelled entrance door.
Inner Hallway
Inbuilt airing / storage cupboard, loft access point. Doors leading from hallway and opening into:-
Bedroom One
13’08” x 10’09”Inbuilt wardrobe / storage cupboard, wall mounted gas heater. Glazed window affording an elevated outlook to the front elevation.
Bedroom Two
9’01” x 8’08”Wall mounted gas heater. Glazed window also affording an elevated outlook to the front elevation.
Bathroom
Three piece suite incorporating panelled bath with electric shower fittings and tiled area over, pedestal wash basin and low-level WC, tiled walls. Frosted glazed panelled window.
Outside
Lawned garden to the front and block-paved driveway extending to the side, attached car-port, inbuilt store. Access to a private mature garden laid mainly to lawn with paved patio area, timber shed, mature trees and bushes, screened for privacy by timber perimeter fencing.
Disclaimer:In accordance with theProperty Misdescriptions Act 1991the following particulars have been prepared in good faith and are not intended to constitute part of an offer or contract. We have not carried out a structural survey and the services, appliances and specific fittings have not been tested. All photographs, measurements, floor plans and distances referred to are given as a guide only and should not be relied upon for the purchase of carpets or any other fixtures or fittings. Lease details, service charges and ground rent [where applicable] are given as a guide only and should be checked and confirmed by your Solicitor prior to exchange of contracts.
Services :
Mains supplies of gas, water and electricity.
Viewing :
By appointment with our Burnley office on [01282] 415057.
Postcode : BB12 0JD.
Council Tax Band : C [Burnley].
Property Location
Marketed by Clifford Smith Sutcliffe
Disclaimer Property descriptions and related information displayed on this page are marketing materials provided by Clifford Smith Sutcliffe. estateagents365.uk does not warrant or accept any responsibility for the accuracy or completeness of the property descriptions or related information provided here and they do not constitute property particulars. Please contact Clifford Smith Sutcliffe for full details and further information.


