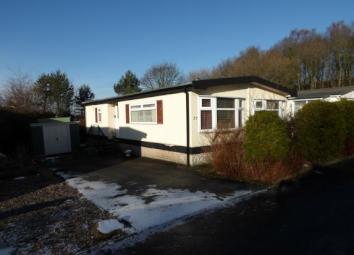Bungalow for sale in Burnley BB12, 2 Bedroom
Quick Summary
- Property Type:
- Bungalow
- Status:
- For sale
- Price
- £ 70,000
- Beds:
- 2
- Baths:
- 1
- Recepts:
- 2
- County
- Lancashire
- Town
- Burnley
- Outcode
- BB12
- Location
- Gawthorpe Edge, Padiham Road, Burnley BB12
- Marketed By:
- Entwistle Green - Burnley
- Posted
- 2019-01-17
- BB12 Rating:
- More Info?
- Please contact Entwistle Green - Burnley on 01282 344729 or Request Details
Property Description
Two bedroom park home situated on Gawthorpe Edge. Fantastic cul-de-sac position and a quiet location. The accommodation comprises of hallway into 'L' shape lounge dining room, kitchen and bathroom and two bedrooms. Large driveway to side leading to enclosed gardens with tree and shrub borders. Over 55's Only!
Kitchen Diner 18'4" x 9'11" (5.59m x 3.02m). A range of wall and base units with contemporary work surfaces, tiled flooring, integrated double, microwave, electric hob and extractor fan, sink plus drainer, splash back tiles, space for American style fridge-freezer, patio double glazed door overlooking patio and gardens. Double glazed window, radiator, storage cupboard, spotlighting, breakfast bar and space for table and chairs.
Reception Room 18'4" x 14'3" (5.59m x 4.34m). Bay front double glazed window, tiled chimney breast with multi fuel log burner, solid wooden flooring throughout, radiator, spot lighting, tv point open plan into kitchen.
Porch x . Door leading into, tiled flooring, radiator and spotlighting.
Landing x . Stairs to first floor, spot lighting, double glazed window to side and loft access which is partly boarded.
Utility x . Tiled flooring, two frosted double glazed windows to side, space for washer and dryer.
Cloakroom x . Low leve wc, wash hand basin, splash back tiles, tiled flooring, radiator, spot lighting and radiator.
Bedroom Two 8'2" x 8' (2.5m x 2.44m). Double glazed window. Radiator, spotlights.
Storage x . Access from outside, door into storage room, double glazed window to side and one ceiling light point.
Bathroom x . Double glazed window with frosted glass, heated towel rail, spotlighting, low level WC, spa bath, walk-in double shower, wash hand basin, tiled flooring, splash back tiles.
To Front x . Driveway leading to porch, access to side.
To Rear x . Patio area, fenced perimeter, mostly laid to lawn with flower and shrub borders.
Master Bedroom 10'2" x 14'5" (3.1m x 4.4m). Bay front double glazed window to front, radiator, spot lighting and tv point.
Bedroom Three 9'1" x 7' (2.77m x 2.13m). Double glazed window. Radiator, spotlights.
Property Location
Marketed by Entwistle Green - Burnley
Disclaimer Property descriptions and related information displayed on this page are marketing materials provided by Entwistle Green - Burnley. estateagents365.uk does not warrant or accept any responsibility for the accuracy or completeness of the property descriptions or related information provided here and they do not constitute property particulars. Please contact Entwistle Green - Burnley for full details and further information.


