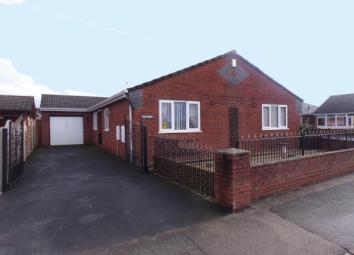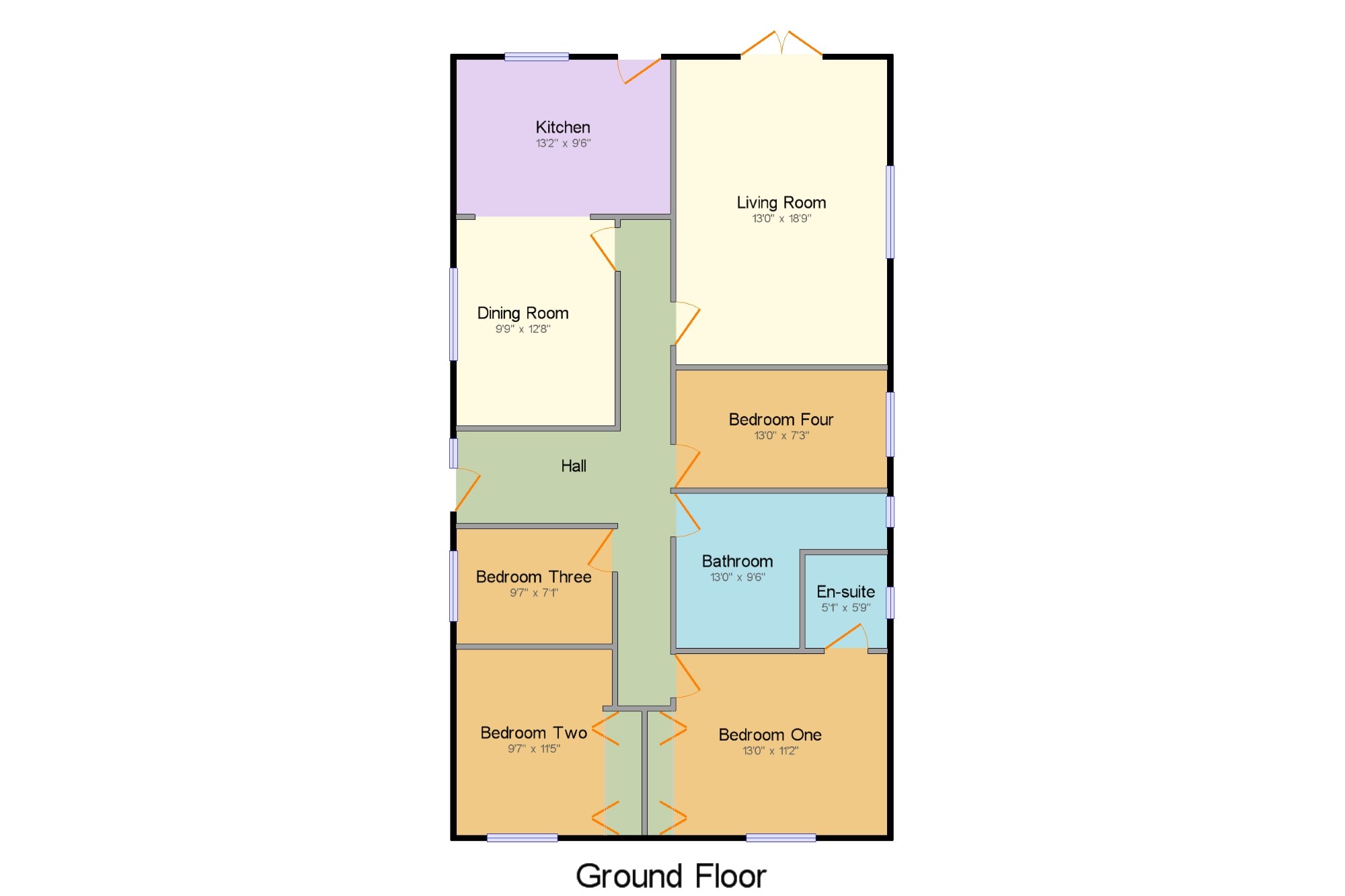Bungalow for sale in Buckley CH7, 4 Bedroom
Quick Summary
- Property Type:
- Bungalow
- Status:
- For sale
- Price
- £ 275,000
- Beds:
- 4
- Baths:
- 1
- Recepts:
- 2
- County
- Flintshire
- Town
- Buckley
- Outcode
- CH7
- Location
- Knowle Lane, Buckley, Mold CH7
- Marketed By:
- Beresford Adams - Mold Sales
- Posted
- 2024-04-12
- CH7 Rating:
- More Info?
- Please contact Beresford Adams - Mold Sales on 01352 376944 or Request Details
Property Description
A beautiful four bedroom detached bungalow which is situated on a generous sized plot and is tastefully decorated throughout. The property is greeted behind iron gates with a secured driveway leading to the garage. The attractive bungalow comprises; Entrance Hall, Kitchen/Diner, Living Room, Master Bedroom with En-Suite Shower Room, Three Further Bedrooms and a Family Bathroom. The rear of the property offers a generous sized garden which has been fully paved to offer an easy to maintain garden.
Detached Bungalow
Garage
Four Bedrooms
Well Presented
Ready To Move Into
Town Location
Hall x . Composite front double glazed door. Double glazed uPVC window with frosted glass facing the side elevation. Radiator, wood effect flooring, built-in storage cupboard and ceiling light.
Kitchen 13'2" x 9'6" (4.01m x 2.9m). UPVC back double glazed door opening onto the garden. Double glazed uPVC window facing the rear elevation. Radiator, vinyl flooring, tiled walls and ceiling light. Roll top work surface, fitted wall and base units, single sink with drainer, integrated double oven, integrated hob, over hob extractor, integrated dishwasher and space for fridge.
Dining Room 9'9" x 12'8" (2.97m x 3.86m). Double glazed uPVC window facing the side elevation. Radiator, wood effect flooring and ceiling light.
Living Room 13' x 18'9" (3.96m x 5.72m). UPVC patio double glazed doors opening onto the garden. Double glazed uPVC window facing the side elevation. Radiator, electric fire, wood effect flooring, wall lights and ceiling light.
Bedroom One 13' x 11'2" (3.96m x 3.4m). Double glazed uPVC window facing the front elevation. Radiator, carpeted flooring, a built-in wardrobe and ceiling light.
En-suite 5'1" x 5'9" (1.55m x 1.75m). Double glazed uPVC window with frosted glass facing the side elevation. Heated towel rail, tiled flooring, tiled walls and ceiling light. Low level WC, single enclosure shower and pedestal sink.
Bedroom Two 9'7" x 11'5" (2.92m x 3.48m). Double glazed uPVC window facing the front elevation. Radiator, carpeted flooring, a built-in wardrobe and ceiling light.
Bedroom Three 9'7" x 7'1" (2.92m x 2.16m). Double glazed uPVC window facing the side elevation. Radiator, carpeted flooring and ceiling light.
Bedroom Four 13' x 7'3" (3.96m x 2.2m). Double glazed uPVC window facing the side elevation. Radiator, laminate flooring and ceiling light.
Bathroom 13' x 9'6" (3.96m x 2.9m). Loft access. Double glazed uPVC window with frosted glass facing the side elevation. Radiator, vinyl flooring, part tiled walls, ceiling light. Low level WC, roll top bath with mixer tap, pedestal sink with mixer tap.
Property Location
Marketed by Beresford Adams - Mold Sales
Disclaimer Property descriptions and related information displayed on this page are marketing materials provided by Beresford Adams - Mold Sales. estateagents365.uk does not warrant or accept any responsibility for the accuracy or completeness of the property descriptions or related information provided here and they do not constitute property particulars. Please contact Beresford Adams - Mold Sales for full details and further information.


