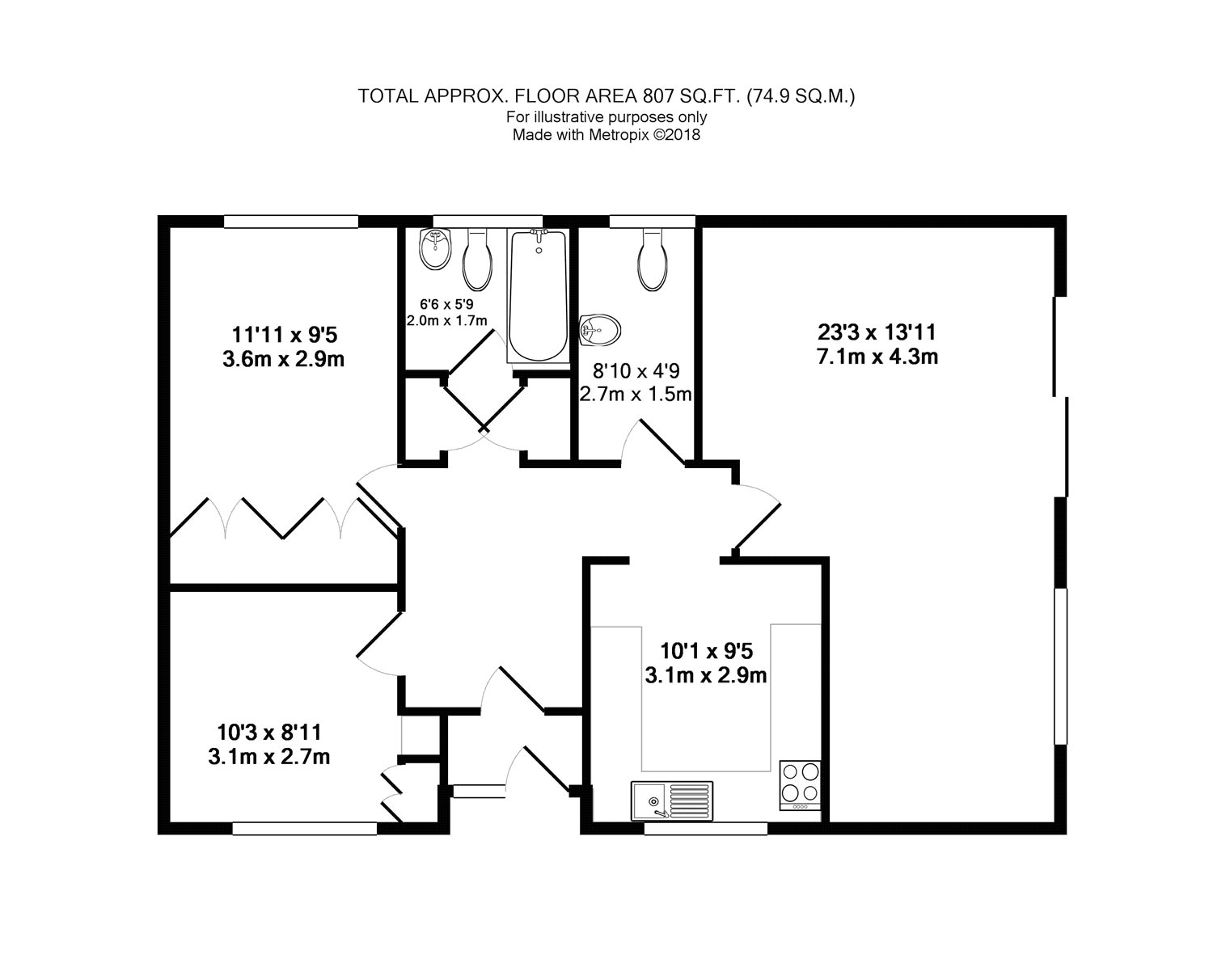Bungalow for sale in Bristol BS9, 2 Bedroom
Quick Summary
- Property Type:
- Bungalow
- Status:
- For sale
- Price
- £ 535,000
- Beds:
- 2
- Baths:
- 1
- Recepts:
- 1
- County
- Bristol
- Town
- Bristol
- Outcode
- BS9
- Location
- Bibury Close, Henleaze, Bristol BS9
- Marketed By:
- CJ Hole Henleaze
- Posted
- 2024-05-12
- BS9 Rating:
- More Info?
- Please contact CJ Hole Henleaze on 0117 444 9728 or Request Details
Property Description
This hidden gem is positioned within a private cul-de-sac and has only had one owner. This detached bungalow offers light and spacious accommodation throughout. There is a central hallway with two built in storage cupboards, a modern fitted kitchen with window and serving hatch to an open plan lounge/diner with sliding patio doors providing access to a level south westerly facing garden measuring approximately 26 metres in length. There are two double bedrooms with built in wardrobes, bathroom and separate utility room with W/C. Further benefits include, secure bike store, detached double garage, off street parking, double glazing and gas central heating. The property is situated within close proximity to Henleaze shops and amenities, the new super hospital and good access to the city centre and the M4/M5 motorway networks.
Entrance
Entrance via main front door leading to entrance porch.
Entrance Porch
Obscured double glazed window to front, coat rail, Hessian flooring and obscured glazed door leading to hallway.
Hallway (12' 0" x 8' 5" (3.66m x 2.56m))
(to maximum points, in L- shaped format)
Access to loft, storage cupboard with hanging space for coats, airing cupboard with fitted shelving and lagged hot water tank, coving, radiator and doors to rooms.
Lounge/Diner (23' 3" x 13' 11" (7.09m x 4.25m))
(to maximum points)
Double glazed windows and sliding patio doors overlooking and providing access to rear garden, coving, coal effect gas fireplace to chimney breast, television point, telephone point and two radiators.
Kitchen (10' 1" x 9' 5" (3.07m x 2.86m))
Double glazed window to front, serving hatch to lounge/diner, a quality fitted kitchen with a range of matching wall and base units with wood effect laminate worktop surfaces over, stainless steel one and a half bowl sink and drainer unit with taps over, ample power points, integral electric oven and grill and combination microwave, integral fridge/freezer and dishwasher, integral electric four ring hob with extractor canopy over, ample storage and radiator.
Utility Room/Downstairs WC (8' 10" x 4' 9" (2.7m x 1.46m))
Obscured double glazed window to rear, two piece white suite comprising low level WC, pedestal wash hand basin with taps over, wall mounted gas boiler and digital thermostat, plumbing for washing machine and tumble dryer, fitted storage unit, tiled flooring and radiator.
Bedroom One (11' 11" x 9' 5" (3.62m x 2.86m))
(excluding built-in wardrobes)
A double glazed window to rear, coving, radiator and floor-to-ceiling built-in wardrobes.
Bedroom Two (10' 3" x 8' 11" (3.13m x 2.72m))
Double glazed window to front, coving, radiator, built-in wardrobes, storage unit and office area.
Family Bathroom (6' 6" x 5' 9" (1.97m x 1.74m))
Obscured double glazed window to rear, fitted three piece white suite comprising panelled bath with taps and wall mounted shower attachment over, low level WC, pedestal wash hand basin with taps over, built-in storage unit, radiator.
Garden
Measuring approximately 26m from sliding patio doors to detached double garage, this well-maintained south westerly facing garden is mainly laid to lawn with decked area adjacent to the rear of the property with electric awning, pond with exposed brick borders, an abundance of plants and shrubs to flowerbed borders, fence panelled boundary to side, two outside taps, wooden garden shed which is positioned within the rear courtyard garden which is mainly laid to pebblestone and pedestrian access to secure store.
Secure Store (9' 6" x 6' 5" (2.89m x 1.96m))
Electric roller door to front, obscured half glazed door to rear providing access to garden, light and power.
Detached Double Garage (17' 3" x 17' 2" (5.27m x 5.24m))
(to maximum points)
Double glazed windows and door providing access to visitors parking area, secure electric roller door to front, light and power, wall mounted electric greenhouse style heaters.
Property Location
Marketed by CJ Hole Henleaze
Disclaimer Property descriptions and related information displayed on this page are marketing materials provided by CJ Hole Henleaze. estateagents365.uk does not warrant or accept any responsibility for the accuracy or completeness of the property descriptions or related information provided here and they do not constitute property particulars. Please contact CJ Hole Henleaze for full details and further information.


