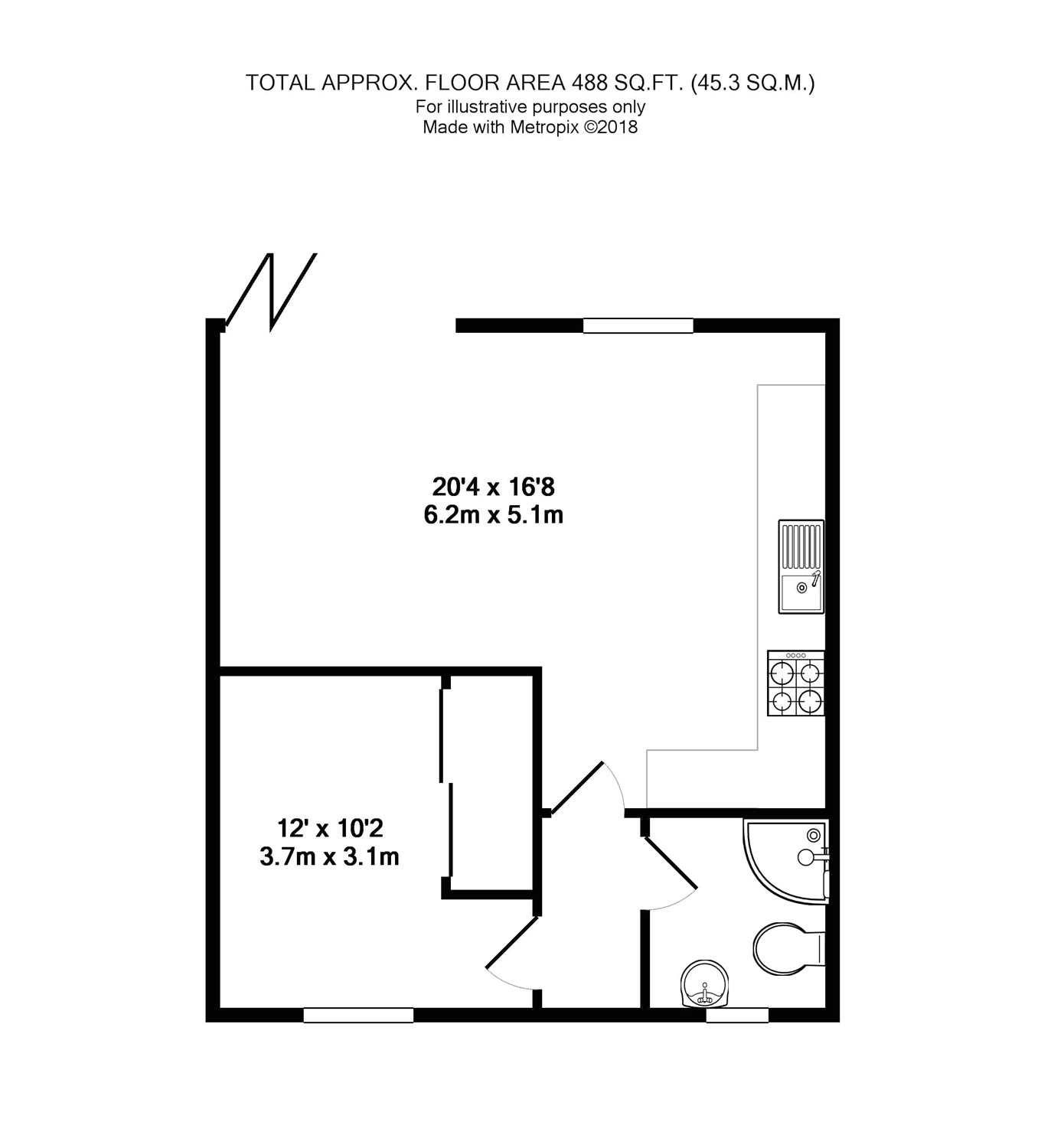Bungalow for sale in Bristol BS9, 1 Bedroom
Quick Summary
- Property Type:
- Bungalow
- Status:
- For sale
- Price
- £ 310,000
- Beds:
- 1
- Baths:
- 1
- Recepts:
- 1
- County
- Bristol
- Town
- Bristol
- Outcode
- BS9
- Location
- The Drive, Henleaze, Bristol BS9
- Marketed By:
- CJ Hole Henleaze
- Posted
- 2019-05-11
- BS9 Rating:
- More Info?
- Please contact CJ Hole Henleaze on 0117 444 9728 or Request Details
Property Description
A modern and well-presented detached bungalow positioned within the heart of Henleaze offering level access to the shops and amenities of the high street. The central hallway provides access throughout which comprises; open plan lounge/kitchen/diner with engineered oak flooring, integral appliances and vaulted ceiling, double bedroom with fitted wardrobes and a contemporary shower room. Externally, the enclosed rear garden is accessed via bi-folding doors onto the private patio which surrounds the low maintenance lawned area. The secure private driveway provides parking for multiple vehicles to the front. Further benefits include solar panelling and double glazing.
Entrance
Entrance via private gates to a brick paved driveway creating parking and in turn leads to main front door.
Central Hallway
Accessed via obscured double glazed door, engineered oak flooring, cupboard housing service meters and doors to rooms.
Kitchen/Lounge/Diner (20' 4" x 16' 8" (6.19m x 5.08m))
A social living space with double glazed window and bi-folding doors overlooking and providing access to the private rear garden, engineered oak flooring throughout, a modern fitted kitchen with a range of high gloss matching wall and base units with laminate worktop surfaces over incorporating stainless steel sink and drainer unit with mixer tap over, integrated electric oven and hob with extractor canopy and matching splashbacks, integral full sized dishwasher, washing machine and upright fridge/freezer, dual radiators and access to loft storage.
Bedroom (11' 5" x 9' 9" (3.47m x 2.96m))
Double glazed window to front, built-in wardrobes, radiator, modern lighting and television point.
Shower Room (6' 8" x 6' 4" (2.04m x 1.93m))
Obscured double glazed window to front, a contemporary fitted three piece white suite comprising; corner shower enclosure, pedestal wash hand basin with mono taps over and low level WC, stainless steel heated towel rail, extractor fan light, tiled splashbacks and modern underfloor heated tiled flooring.
Rear Garden
A private l-shaped garden accessed via bi-folding doors directly onto the patio area which surrounds a low maintenance lawned area with external storage and bike store, fence panelled boundaries and a secure gate providing side access.
Property Location
Marketed by CJ Hole Henleaze
Disclaimer Property descriptions and related information displayed on this page are marketing materials provided by CJ Hole Henleaze. estateagents365.uk does not warrant or accept any responsibility for the accuracy or completeness of the property descriptions or related information provided here and they do not constitute property particulars. Please contact CJ Hole Henleaze for full details and further information.


