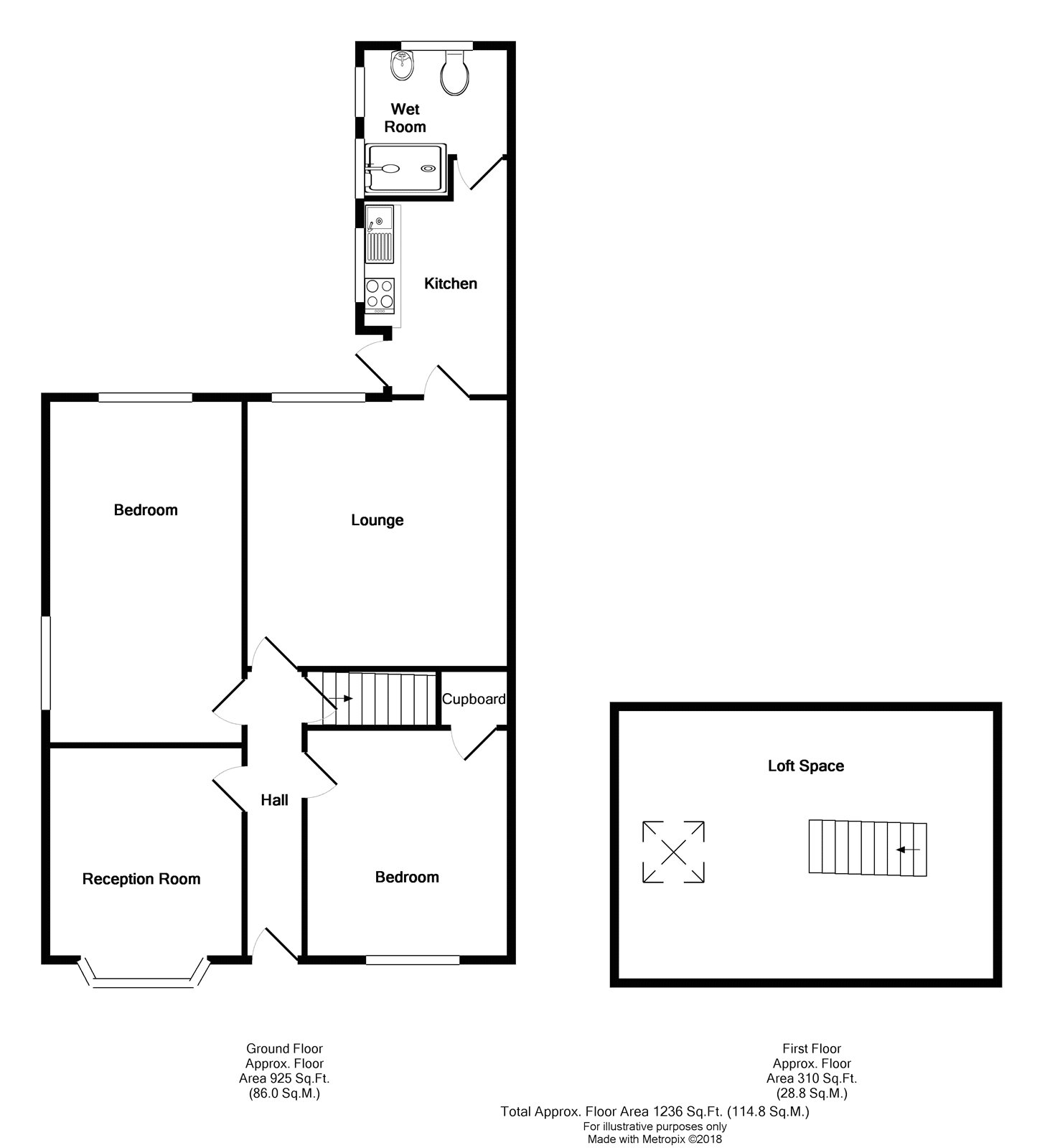Bungalow for sale in Bristol BS7, 2 Bedroom
Quick Summary
- Property Type:
- Bungalow
- Status:
- For sale
- Price
- £ 300,000
- Beds:
- 2
- Baths:
- 1
- Recepts:
- 2
- County
- Bristol
- Town
- Bristol
- Outcode
- BS7
- Location
- Northville Road, Northville, Bristol BS7
- Marketed By:
- CJ Hole Bishopston
- Posted
- 2019-04-11
- BS7 Rating:
- More Info?
- Please contact CJ Hole Bishopston on 0117 444 9753 or Request Details
Property Description
The back drop of a superb, surprisingly spacious garden is the icing on the cake with this marvellous semi detached bungalow. With versatile accommodation that offers either two or three bedrooms, and one or two receptions, you can literally arrange the property to what suits your needs. Each room is well proportioned, the possible rear reception has access direct onto the glorious garden, but would make a wonderful bedroom, if preferred. A staircase provides access to the first floor, which has a Velux window and offers much opportunity with any one who has a little bit of imagination. A driveway to the side leads to the garden, so further off street parking or even a garage could be erected. Favourably positioned for travel links to and from the city with rail and motorway links within easy reach too while convenience stores and other outlets are nearby; an early inspection to grasp the endless possibilities this home offers is highly recommended.
Entrance
Via partially obscured double glazed door into hallway.
Hallway
Staircase rising to the loft room, radiator, doors to rooms.
Reception One (14' 8" x 10' 10" (4.47m x 3.3m))
To maximum points into bay. Double glazed bay window to the front aspect, picture rail, radiator.
Bedroom One (12' 6" x 10' 11" (3.8m x 3.33m))
Double glazed window to the front aspect, built-in cupboard, picture rail, radiator.
Bedroom Two (17' 3" x 10' 11" (5.25m x 3.32m))
Double glazed window to the side aspect and double glazed door to the rear aspect opening onto the rear garden, picture rails, two radiators.
Lounge (14' 5" x 13' 9" (4.4m x 4.2m))
Double glazed window to the rear aspect, a range of wall and base units with work surfaces over, radiator, door to kitchen.
Kitchen (10' 8" x 8' 4" (3.26m x 2.54m))
Double glazed window and partially double glazed door to the side aspect providing access onto the rear garden, kitchen comprising a range of wall and base units with works surfaces over, sink and drainer unit, tiled splashbacks, integrated electric hob, integrated electric oven, space and plumbing for washing machine, space for low level fridge and freezer, wall mounted gas combination boiler, access to loft space via hatch, door to shower room.
Wet Room
Obscured double glazed windows to the rear and side aspects, comprising WC, pedestal wash hand basin, walk-in shower, tiled splashbacks to wet areas, wall mounted heated towel rail.
Loft Room
Velux skylight, storage space.
Rear Garden
Enclosed by fence and wall boundaries, laid to lawn, flowerbeds, pedestrian gate to the side aspect, garden shed.
Front Garden
Enclosed by low level boundary wall, laid to lawn, gate with pathway leading to the front door, driveway to the side providing off street parking for one vehicle.
Property Location
Marketed by CJ Hole Bishopston
Disclaimer Property descriptions and related information displayed on this page are marketing materials provided by CJ Hole Bishopston. estateagents365.uk does not warrant or accept any responsibility for the accuracy or completeness of the property descriptions or related information provided here and they do not constitute property particulars. Please contact CJ Hole Bishopston for full details and further information.


