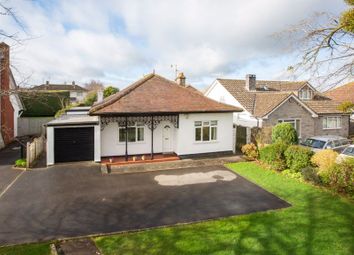Bungalow for sale in Bristol BS48, 3 Bedroom
Quick Summary
- Property Type:
- Bungalow
- Status:
- For sale
- Price
- £ 550,000
- Beds:
- 3
- Baths:
- 2
- Recepts:
- 3
- County
- Bristol
- Town
- Bristol
- Outcode
- BS48
- Location
- Station Road, Backwell, Bristol BS48
- Marketed By:
- Parkers Estate Agents
- Posted
- 2024-04-01
- BS48 Rating:
- More Info?
- Please contact Parkers Estate Agents on 01275 317583 or Request Details
Property Description
Attractive detached bungalow with large footprint, could be ideally extended to create a first floor (stp) or equally lovely retirement property. South west facing garden and located within minutes of all schools and transport links. Viewing recommended
Accommodation
Entrance porch, entrance hall, lounge and sun room, kitchen, breakfast room, dining room/bedroom, three further bedrooms, two bathrooms, attached single garage, front parking area and gardens, rear gardens.
The Property
Originally built in approx 1920s this extended detached colonial style bungalow offers more space than you would initially think! With many character features still in place to include panelled doors, picture rails, coving, high ceilings and fireplace. The accommodation on offer is extremely versatile and could be adapted to suit a variety of requirements and stp extend further possibly into the roof space. There is plenty of parking and turning area and in addition a private south westerly facing rear mature garden.
Location To Find
Proceeding into Backwell from Bristol on the A370 at the main traffic lights turn right into Station Road and Number 21 will be found on the left hand side accessed via a shared drive with number 19A.
Entrance Porch
Attractive period wrought ironwork under a pitched and tiled roof space, a covered porch area with quarry tiled flooring.
Entrance Hall
With UPVC entrance door to Inner Hall with doors to all rooms. Loft access. Coving to ceiling. Radiator.
Reception Room/Bedroom (Front) (15' 8'' x 12' 3'' (4.77m x 3.73m))
This room has been used as a dining room and sitting room although would comfortably suit a bedroom also. It has a dual aspect, picture rail, gas coal effect fireplace with wooden surround and marble hearth. Radiator.
Lounge And Sun Room (21' 2'' x 12' 6'' (6.45m x 3.81m))
A delightful triple aspect room with sliding patio doors leading on to rear gardens. Two radiators. Built in cupboard with shelving.
Breakfast Room/Snug (13' 2'' x 9' 6'' (4.01m x 2.89m))
With upvc door to side path and access to garage. Radiator. Built in storage cupboard with shelving. Door to Kitchen.
Kitchen (8' 7'' x 14' 6'' (2.61m x 4.42m))
A dual aspect room with views over rear gardens. Fully fitted modern maple fronted kitchen with range of base cupboards and drawer units with work tops over. 11/2 bowl stainless steel sink unit and drainer with mixer tap over. Attractively tiled splashbacks. 4 ring gas hob with stainless steel canopy extractor hood over, eye level double oven, plumbing for washing machine and space for slimline dishwasher. Range of matching full height wall cupboards. UPVC door to gardens.
Bedroom 1 (Front) (12' 5'' x 11' 3'' (3.78m x 3.43m))
Range of fitted cream fronted bedroom furniture with hanging and shelving space. Radiator. Built in wardrobe with further hanging and shelving space. Off to Ensuite.
Ensuite Shower Room
White suite comprising low level wc., pedestal wash hand basin, walk in shower enclosure with thermostatically controlled shower over. Heated towel rail. Window
Bedroom 2 (11' 8'' x 11' 9'' (3.55m x 3.58m))
Range of fitted cream bedroom furniture with hanging and shelving. Radiator. Large double door wardrobe with hanging and shelving space. Picture rail.
Bedroom 3 (Rear) (11' 10'' x 8' 10'' (3.60m x 2.69m))
Rear view of gardens. Coving to ceiling. Radiator. Built in cupboard housing Worcester gas fired central heating boiler.
Bathroom
Contemporary suite comprising panelled bath with jets, thermostatic mixer shower and separate shower attachment, part tiled, fitted vanity basin and concealed wc cistern with beech surround and matching wall cupboard and mirror. Chrome heated towel rail. Window.
Single Garage (16' 3'' x 8' 7'' (4.95m x 2.61m))
With up and over door. Light and power. Rear door access.
Front Garden And Driveway
The approach to the property is over a shared tarmac drive leading to tarmac area with parking for numerous vehicles. Access to Single Garage. There is also a wrought iron gate and steps for pedestrian access.
The front gardens are enclosed and laid to lawn with established natural hedge boundary. Mature tree.
Rear Gardens
The gardens are delightfully private and enclosed and enjoy a south westerly aspect. There is a paved patio area with paths on both sides of the bungalow. Laid to lawn with mature shrub and flower borders, apple trees. Two timber sheds.
Nb
This property is going through Probate
Property Location
Marketed by Parkers Estate Agents
Disclaimer Property descriptions and related information displayed on this page are marketing materials provided by Parkers Estate Agents. estateagents365.uk does not warrant or accept any responsibility for the accuracy or completeness of the property descriptions or related information provided here and they do not constitute property particulars. Please contact Parkers Estate Agents for full details and further information.


