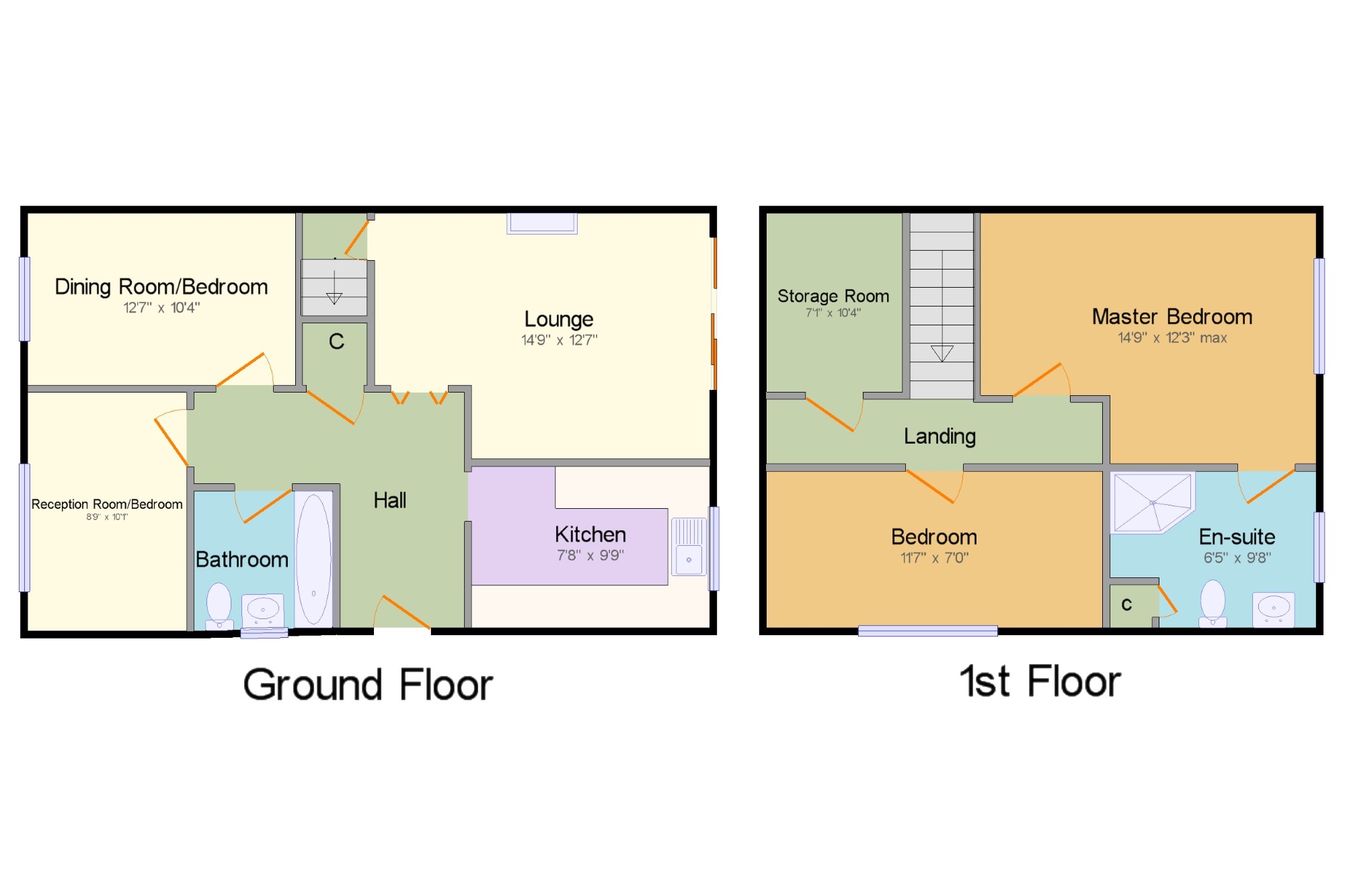Bungalow for sale in Bristol BS34, 4 Bedroom
Quick Summary
- Property Type:
- Bungalow
- Status:
- For sale
- Price
- £ 325,000
- Beds:
- 4
- Baths:
- 1
- Recepts:
- 2
- County
- Bristol
- Town
- Bristol
- Outcode
- BS34
- Location
- Amberley Road, Patchway, Bristol, South Gloucestershire BS34
- Marketed By:
- Taylors - Patchway
- Posted
- 2024-05-12
- BS34 Rating:
- More Info?
- Please contact Taylors - Patchway on 0117 295 7356 or Request Details
Property Description
*immaculately presented 3/4 bedroom dormer bungalow*The property itself offers extremely versatile accommodation throughout. Further benefits include a modern kitchen, spacious lounge, en-suite to master bedroom, multiple off street parking & garage. Positioned on this generous plot an internal viewing comes highly recommended!
Popular location
3/4 bedroomsSemi-detached
garage & off street parking
modern throughout
flexible accommodation
Hall x . UPVC double glazed door, opening onto the driveway. Double glazed UPVC window facing the side. Radiator, parquet style flooring, under stair storage.
Lounge14'9" x 12'7" (4.5m x 3.84m). UPVC sliding double glazed door, opening onto the garden. Radiator and gas fire.
Kitchen7'8" x 9'9" (2.34m x 2.97m). UPVC double glazed window to rear, Tiled flooring, tiled splashbacks. Roll edge work surface, wall and base units, stainless steel sink and with mixer tap, space for oven, integrated fridge/freezer.
Dining Room/Bedroom12'7" x 10'4" (3.84m x 3.15m). Double glazed UPVC window facing the front. Radiator.
Reception Room/Bedroom8'9" x 10'1" (2.67m x 3.07m). Double glazed UPVC window facing the front. Radiator.
Bathroom6'6" x 6'7" (1.98m x 2m). Double glazed UPVC window with obscure glass facing the side. Heated towel rail, tiled flooring. Low level WC, panelled bath with mixer tap, wash hand basin with mixer tap.
Landing x . Stairs from ground floor, access to rooms and additional eaves storage areas.
Storage Room7'1" x 10'4" (2.16m x 3.15m). Located on the first floor, currently used as a storage room.
Master Bedroom14'9" x 12'3" (4.5m x 3.73m). Double glazed UPVC window facing the rear. Radiator.
En-suite6'5" x 9'8" (1.96m x 2.95m). Double glazed UPVC window facing the rear. Heated towel rail, tiled flooring, fitted wardrobes, part tiled walls. Low level WC, double enclosure shower, wash hand basin.
Bedroom11'7" x 7' (3.53m x 2.13m). Double glazed UPVC window facing the side. Radiator.
Front Garden x . Mainly laid to brick paving providing multiple off street parking, access to garage and side garden/plot. Lawned area enclosed via panelled fencing and low level wall surrounding.
Rear Garden x . Mainly laid to paving, enclosed via panelled fencing, access/door to garage, gated side access leading to the front/side garden.
Garage x . Up and over door, power and lighting.
Property Location
Marketed by Taylors - Patchway
Disclaimer Property descriptions and related information displayed on this page are marketing materials provided by Taylors - Patchway. estateagents365.uk does not warrant or accept any responsibility for the accuracy or completeness of the property descriptions or related information provided here and they do not constitute property particulars. Please contact Taylors - Patchway for full details and further information.


