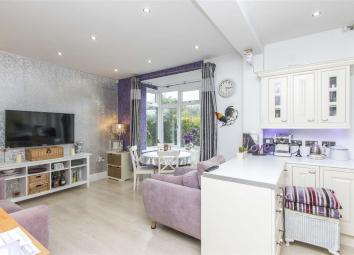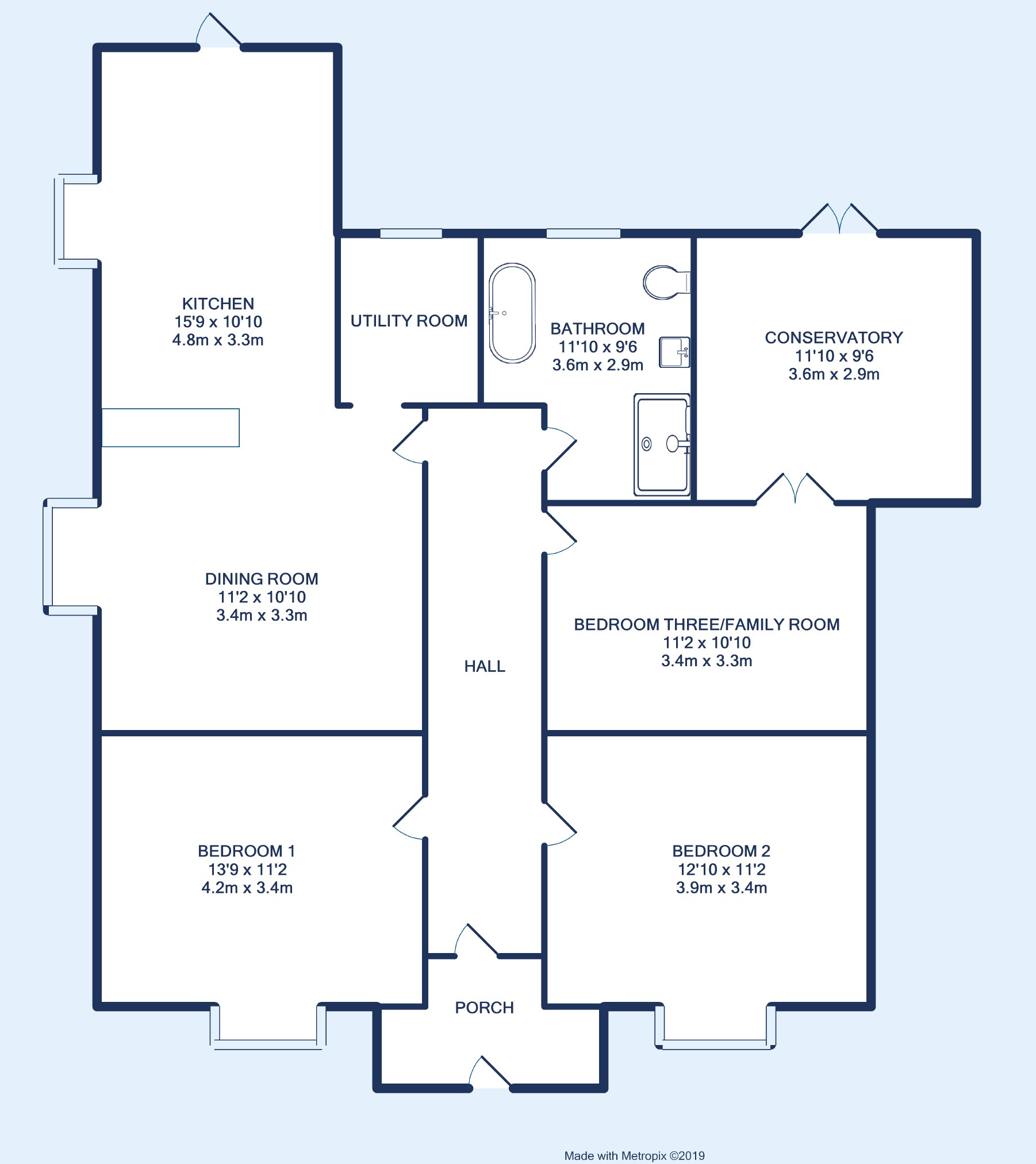Bungalow for sale in Bristol BS34, 3 Bedroom
Quick Summary
- Property Type:
- Bungalow
- Status:
- For sale
- Price
- £ 350,000
- Beds:
- 3
- Baths:
- 1
- Recepts:
- 1
- County
- Bristol
- Town
- Bristol
- Outcode
- BS34
- Location
- Gloucester Road, Patchway, Bristol BS34
- Marketed By:
- Ocean - Bradley Stoke
- Posted
- 2024-05-02
- BS34 Rating:
- More Info?
- Please contact Ocean - Bradley Stoke on 01454 558915 or Request Details
Property Description
A detached Bungalow located on the 'Gloucester Road' offers an excellent position within the road and generous gardens towards the front and rear. A rare opportunity to secure a corner plot with sizeable front and rear gardens. The location offers convenient access to the A38 leasing to the M4/M5 interchange and into Bristol. You can find Cribbs Causeway and Aztec West Business Park in close proximity as well.
This home offers modern decor, a lovely layout with spacious accommodation throughout. You can find an entrance porch, hallway with under-floor lighting, sitting room, 2/3 bedrooms where the family room leads out to a conservatory with a glass roof, modern bathroom which is tiled with a separate walk-in shower, freestanding bath and complimented by underfloor heating . The kitchen/dining is an open light space offering access to the rear garden which is a great size. Furthermore the home benefits from gas central heating, off street parking and double glazed windows.
We would advise this home for a viewing to appreciate the quality of the interior decor, position, size and orientation of gardens.
Kitchen (4.8 x 3.3 (15'9" x 10'10"))
Spot lights, laminate flooring, window with bay, 'Shaker' style kitchen, rear access, under cupboard lighting and extended
Dining (3.4 x 3.3 (11'2" x 10'10"))
Laminate flooring, spot-lights, window with bay, opening to kitchen, offering utility and naturally light
Master Bedroom (4.2 x 3.4 (13'9" x 11'2"))
Wall lights, laminate flooring, bay window and modern decor
Bedroom Two (3.9 x 3.4 (12'10" x 11'2"))
Laminate flooring, bay window and modern decor
Bedroom Three/Family Room (3.4 x 3.3 (11'2" x 10'10"))
Storage, laminate flooring, sockets, hidden cables and leading to conservatory
Conservatory (3.6 x 2.9 (11'10" x 9'6"))
Tiled floor, designer 6ft radiator, patio doors leading to the garden, 'blue glass' roof which offers noise reduction, self cleaning and helps maintain the temperature
Bathroom (3.6 x 2.1 (11'10" x 6'11"))
Under-floor heating, double ended 'Victorian' free standing bath, walk-in shower and spot lights
You may download, store and use the material for your own personal use and research. You may not republish, retransmit, redistribute or otherwise make the material available to any party or make the same available on any website, online service or bulletin board of your own or of any other party or make the same available in hard copy or in any other media without the website owner's express prior written consent. The website owner's copyright must remain on all reproductions of material taken from this website.
Property Location
Marketed by Ocean - Bradley Stoke
Disclaimer Property descriptions and related information displayed on this page are marketing materials provided by Ocean - Bradley Stoke. estateagents365.uk does not warrant or accept any responsibility for the accuracy or completeness of the property descriptions or related information provided here and they do not constitute property particulars. Please contact Ocean - Bradley Stoke for full details and further information.


