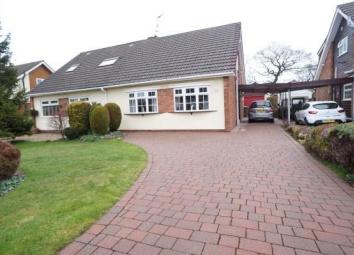Bungalow for sale in Bristol BS34, 3 Bedroom
Quick Summary
- Property Type:
- Bungalow
- Status:
- For sale
- Price
- £ 360,000
- Beds:
- 3
- County
- Bristol
- Town
- Bristol
- Outcode
- BS34
- Location
- Amberley Road, Stoke Lodge, Bristol BS34
- Marketed By:
- Michael Nicholas
- Posted
- 2024-05-12
- BS34 Rating:
- More Info?
- Please contact Michael Nicholas on 0117 295 7371 or Request Details
Property Description
Fabulous property in sought after location! This semi detached immaculately presented chalet style bungalow situated in an enviable plot with garage and driveway parking for several vehicles and well proportioned rooms, including two double loft rooms and first floor family bathroom.
Ground floor living accommodation boasts two reception rooms, fitted kitchen, master bedroom, family bathroom and recently built UPVC conservatory.
Stunning garden to rear with various seating areas and summer house with power.
Due to the plot size the property would offer scope for further expansion (subject to necessary consents). Viewing is essential to appreciate this rarely available opportunity!
Located close to Little Stoke playing fields, local amenities and Primary Schools.
Ground Floor
Entrance Porch
Via double glazed door to side.
Entrance Hallway
Via single glazed paneled door, radiator, storage cupboard with alarm box, doors leading to:
Lounge
14' 10'' x 12' 9'' (4.53m x 3.89m) Double glazed patio doors leading into conservatory, radiator, gas fireplace with Baxi back boiler, marble/bathstone surround/hearth, wall lights, door leading onto stairs rising to first floor.
Dining Room
10' 4'' x 8' 11'' (3.16m x 2.73m) Double glazed bay window to front, radiator.
Kitchen
Double glazed window to rear, range of wall and base units with Granite wrapped work tops, moulded sink/drainer with inset filter water tap, space for electric oven/hob, plumbing for washing machine/dishwasher, space for fridge, tiled walls, tile effect floor, radiator.
Ground Floor Bedroom
12' 11'' x 10' 4'' (3.95m x 3.17m) Double glazed bay window to front, fitted wardrobes, wall lights, radiator.
Ground Floor Bathroom
Frosted double glazed window to side, corner bath with mixer shower over, low level wc, pedestal wash hand basin, radiator.
Conservatory
13' 2'' x 9' 2'' (4.03m x 2.82m) Upgraded approx 2 years ago, UPVC construction, pitched glass roof, tiled floor, radiator, double doors leading to garden.
First Floor
First Floor Bedroom
14' 10'' x 10' 6'' (4.55m x 3.21m) Double glazed dormer window to rear, radiator.
First Floor Second Bedroom
10' 1'' x 10' 1'' (3.08m x 3.1m) Double glazed dormer window to rear, radiator, built in wardrobes.
First Floor Bathroom
Frosted double glazed window to side, corner bath with electric shower over, low level wc, wash hand basin, bidet, radiator.
Loft Storage Room
Door into insulated storage loft room with raised tier further storage area. Power and lighting.
Exterior
Front Garden
Lawned garden to front with established rockery area, block paved driveway providing parking for several vehicles.
Rear Garden
Large landscaped garden to rear, mainly laid to lawn, various paved seating areas, raised decked level to rear with Summerhouse, stone chipped drying area to side, wood chipped borders, stream running through rear of garden, access into garage.
Garage
18' 4'' x 9' 10'' (5.61m x 3.02m) Up and over door, power sockets/lighting, used for storing chest freezer, double glazed window to side.
Property Location
Marketed by Michael Nicholas
Disclaimer Property descriptions and related information displayed on this page are marketing materials provided by Michael Nicholas. estateagents365.uk does not warrant or accept any responsibility for the accuracy or completeness of the property descriptions or related information provided here and they do not constitute property particulars. Please contact Michael Nicholas for full details and further information.

