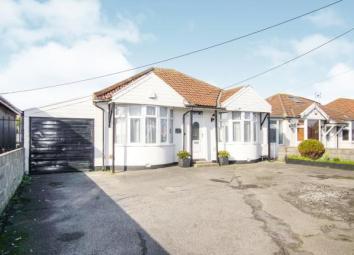Bungalow for sale in Bristol BS34, 2 Bedroom
Quick Summary
- Property Type:
- Bungalow
- Status:
- For sale
- Price
- £ 335,000
- Beds:
- 2
- Baths:
- 1
- Recepts:
- 2
- County
- Bristol
- Town
- Bristol
- Outcode
- BS34
- Location
- Gloucester Road, Patchway, Bristol, Patchway BS34
- Marketed By:
- Taylors - Patchway
- Posted
- 2024-04-06
- BS34 Rating:
- More Info?
- Please contact Taylors - Patchway on 0117 295 7356 or Request Details
Property Description
Taylors are delighted to bring to the market this beautifully presented two bedroom detached bungalow. This spacious property comprises lounge, dining room, kitchen, four piece bathroom suite and two double bedrooms. Further benefits include gas central heating, double glazing, large rear garden, off street parking for several cars and garage.
Two Bedroom Detached Bungalow
Beautifully Presented
Popular Location
Large Rear Garden
Off Street Parking For Several Cars
Double Glazing And Gas Central Heating
Hall5'7" x 12'5" (1.7m x 3.78m). Loft access . Radiator, vinyl flooring, spotlights.
Reception Room11' x 19'7" (3.35m x 5.97m). UPVC sliding double glazed door, opening onto the garden. Radiator, carpeted flooring, ceiling light.
Dining Room11'4" x 11'9" (3.45m x 3.58m). Double glazed uPVC window facing the side. Radiator, laminate flooring, ceiling light.
Kitchen10'1" x 10'5" (3.07m x 3.18m). Wooden door to side. Double glazed uPVC window facing the rear overlooking the garden. Vaillant combi Boiler, spotlights. Wood work surfaces, wall and base units, single sink with mixer tap and drainer, integrated oven, integrated hob, overhead extractor, integrated dishwasher, space for washer dryer.
Bedroom One12'1" x 12'1" (3.68m x 3.68m). Double glazed uPVC bay window facing the front. Radiator, carpeted flooring, fitted wardrobes, spotlights.
Bedroom Two12'3" x 12'1" (3.73m x 3.68m). Double glazed uPVC bay window facing the front. Radiator, carpeted flooring, spotlights.
Bathroom5'7" x 14'7" (1.7m x 4.45m). Double glazed uPVC window with frosted glass facing the rear. Heated towel rail, vinyl flooring, tiled walls, ceiling light. Low level WC, panelled bath, single enclosure shower, pedestal sink.
Rear Garden x . Mainly laid to lawn with path leading to greenhouse, raised beds with fruit trees and bushes. Garden shed, gated access to the side.
Property Location
Marketed by Taylors - Patchway
Disclaimer Property descriptions and related information displayed on this page are marketing materials provided by Taylors - Patchway. estateagents365.uk does not warrant or accept any responsibility for the accuracy or completeness of the property descriptions or related information provided here and they do not constitute property particulars. Please contact Taylors - Patchway for full details and further information.


