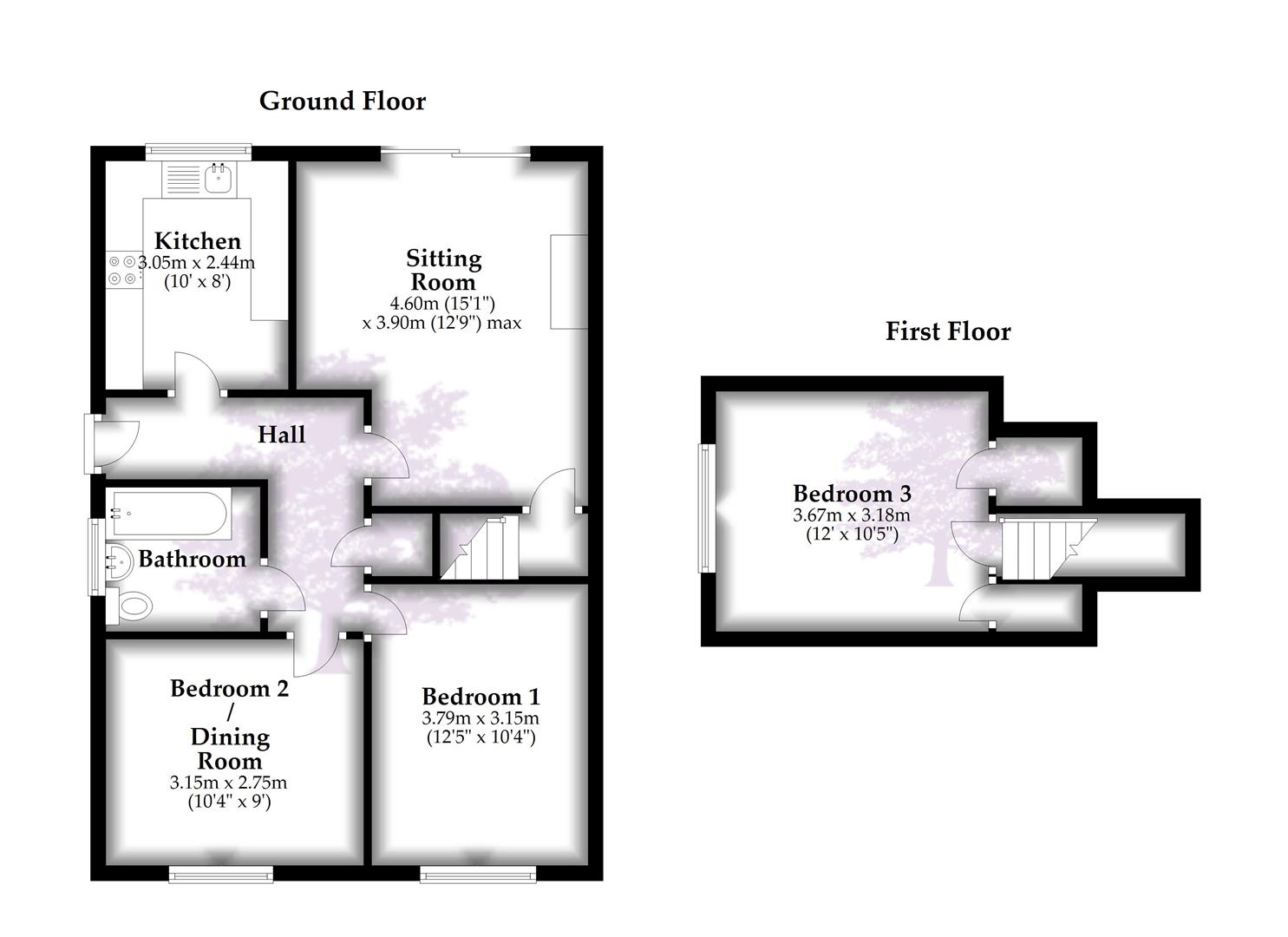Bungalow for sale in Bristol BS34, 2 Bedroom
Quick Summary
- Property Type:
- Bungalow
- Status:
- For sale
- Price
- £ 280,000
- Beds:
- 2
- Baths:
- 1
- Recepts:
- 1
- County
- Bristol
- Town
- Bristol
- Outcode
- BS34
- Location
- Bourton Close, Patchway, Bristol BS34
- Marketed By:
- Goodman and Lilley
- Posted
- 2024-05-12
- BS34 Rating:
- More Info?
- Please contact Goodman and Lilley on 0117 295 7279 or Request Details
Property Description
This versatile 1960's semi detached chalet Bungalow occupies a generous plot on a quiet road within the popular Stoke Lodge parish and would make an ideal home for families due to its proximity to local Primary Schools, or equally for older buyers seeking bedroom accommodation on a ground floor.
The accommodation which is split over two floors due to the conversion of the roof space offers to the ground floor an entrance hall, sitting room leading to the garden, separate kitchen, two double bedrooms one at present being used as a dining room and a bathroom. Upstairs offers one double bedroom and access to eaves space storage.
Externally the bungalow benefits from a large driveway leading to a garage, a front garden laid to lawn and a West facing rear garden.
Viewing is highly recommended to fully appreciate the property on offer.
Call, Click or Come in and visit our experienced sales team /
Local Authority: South Gloucestershire Council
Council Tax Band: C
Services: Mains Gas, Water, Drainage and Electric
Entrance Hall
Access by entrance door to side aspect, doors to rooms, understairs storage cupboard and radiator.
Sitting Room (4.60m x 3.89m (15'1 x 12'9 ))
Double doors with side window panels to rear garden, fitted gas fire with marble effect hearth and feature surround and radiator. Door to stairs to the first floor.
Kitchen (3.05m x 2.44m (10'0 x 8'0))
Double glazed window to rear aspect, Fitted with a range of wall and base units with roll top work surfaces over, stainless steel sink, tiled splashbacks, space for cooker and fridge/freezer, space and
plumbing for washing machine.
Bedroom 1 (3.78m x 3.15m (12'5 x 10'4 ))
Double glazed window to the front, radiator.
Bedroom 2 / Dining Room (3.15m x 2.74m (10'4 x 9'0 ))
Double glazed window to the front, radiator.
Bathroom (2.08m x 1.93m (6'10 x 6'4 ))
Fitted modern three piece suite, shower over bath, fully tiled walls, radiator and double glazed window to the side.
First Floor
Landing
With door to:
Bedroom 3 (3.66m x 3.18m (12'0 x 10'5 ))
Double glazed window to side aspect, corner pedestal wash hand basin, storage cupboard into eaves, airing cupboard, radiator.
Outside
Front Garden
Laid to lawn with mature hedgerow border, generous driveway to side providing ample parking, access to property and to the garage.
Rear Garden
Mainly laid to lawn with mature shrub and bush borders, enclosed by boundary fencing.
Garage
Located at the side of the property with driveway access.
Property Location
Marketed by Goodman and Lilley
Disclaimer Property descriptions and related information displayed on this page are marketing materials provided by Goodman and Lilley. estateagents365.uk does not warrant or accept any responsibility for the accuracy or completeness of the property descriptions or related information provided here and they do not constitute property particulars. Please contact Goodman and Lilley for full details and further information.


