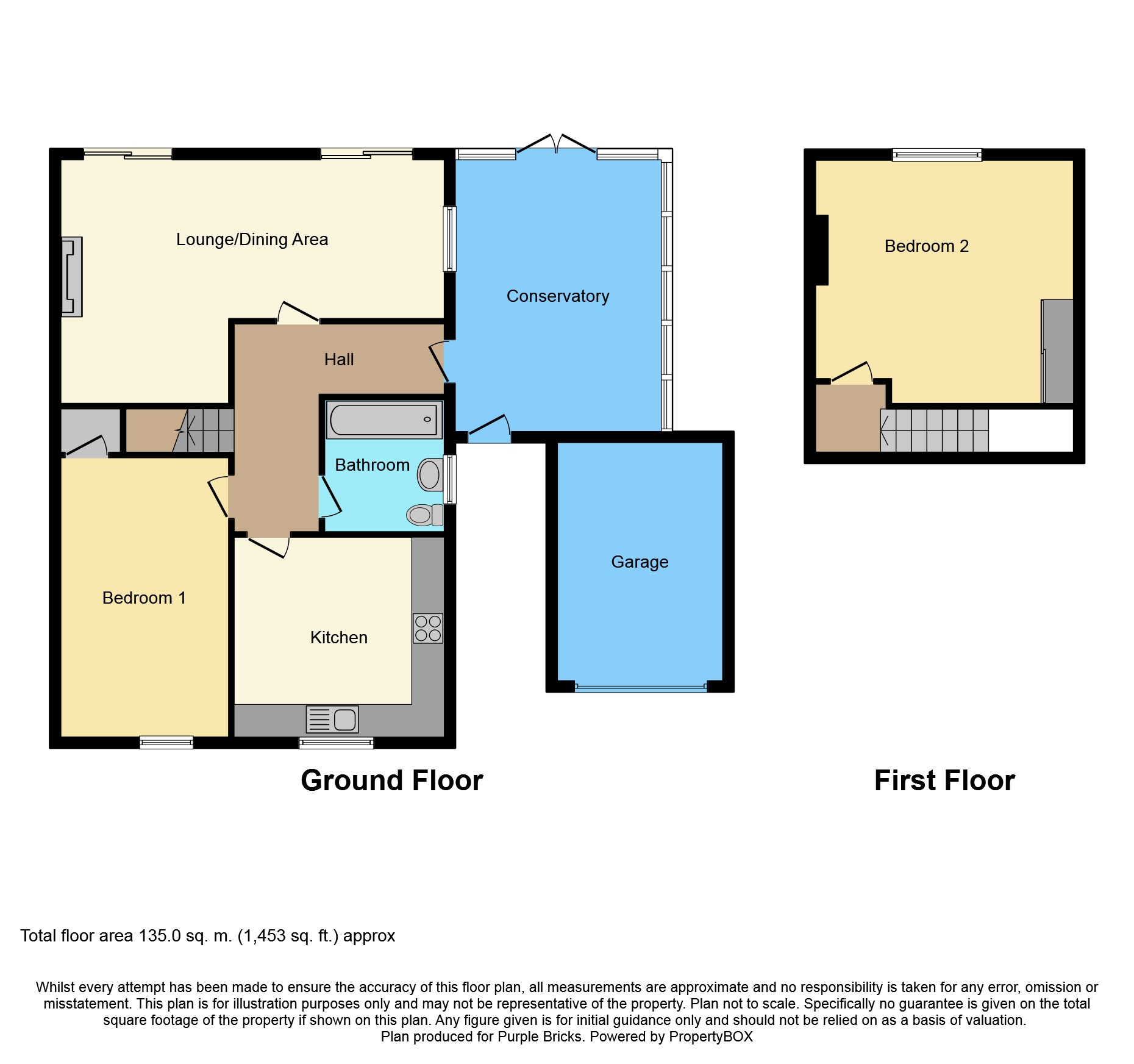Bungalow for sale in Bristol BS34, 2 Bedroom
Quick Summary
- Property Type:
- Bungalow
- Status:
- For sale
- Price
- £ 275,000
- Beds:
- 2
- Baths:
- 1
- Recepts:
- 1
- County
- Bristol
- Town
- Bristol
- Outcode
- BS34
- Location
- Stoke Lane, Stoke Lodge BS34
- Marketed By:
- Purplebricks, Head Office
- Posted
- 2024-05-12
- BS34 Rating:
- More Info?
- Please contact Purplebricks, Head Office on 024 7511 8874 or Request Details
Property Description
Located in the ever-popular residential neighbourhood of Stoke Lodge, on the northern outskirts of Bristol, this spacious two bedroom semi detached chalet style property is well maintained and offers flexible living accommodation. The property stands on a good sized plot with attractive gardens, a garage and driveway with parking for several cars Arranged on two levels, the bungalow offers to the Ground Floor spacious Lounge/Dining Room with two sets of patio doors leading to the rear garden, Kitchen/Breakfast Room, Double Bedroom, Bathroom and good size Conservatory. In addition there is a staircase leading to a further Double Bedroom on the first floor. There is potential to add an additional bedroom subject to planning. This property is offered chain free.
Entrance Hall
Double glazed door leading from the Conservatory, Stairs leading to the first floor bedroom, radiator and wooden flooring.
Lounge/Dining Room
14'11'' x 10'4'' + 10'6'' x 9'11'' (L Shaped room) Two sets of double glazed patio doors to the rear garden, wooden flooring, Living Flame gas fire and surround, radiator, coved ceiling
Kitchen
10'1'' x 8'7'' Double glazed window to the front, a range of wall and base units with rolled edge worksurfaces, tiled splashbacks, eye level built in electric oven and grill, electric hob with cooker hood over, stainless steel sink unit with mixer tap, space for washing machine, radiator.
Bedroom One
12'4'' x 10'5'' Double glazed window to the front, radiator, built in understairs storage cupboard and a range of fitted wardrobes
Bathroom
Double glazed frosted window to the side, three piece bathroom suite comprising panel bath with mains shower, pedestal hand basin and low level WC. Heated towel radiator.
Conservatory
13'11 x 9' 2'' Double glazed door to the front, double glazed windows to the side and French doors leading to the rear garden, tiled flooring, radiator
First Floor Landing
Door leading to loft storage and also housing gas boiler, door to Bedroom Two
Bedroom Two
12'6 x 12'3'' max Double glazed window to the rear, built in shelving, radiator.
Front Garden
Part Enclosed with block paved driveway to Garage and further gravelled parking area, borders with mature plants and shrubs and path to the front door.
Rear Garden
Southerly facing enclosed rear garden with lawned area borders contains mature plants and shrubs, wooden shed and paved patio.
Property Location
Marketed by Purplebricks, Head Office
Disclaimer Property descriptions and related information displayed on this page are marketing materials provided by Purplebricks, Head Office. estateagents365.uk does not warrant or accept any responsibility for the accuracy or completeness of the property descriptions or related information provided here and they do not constitute property particulars. Please contact Purplebricks, Head Office for full details and further information.


