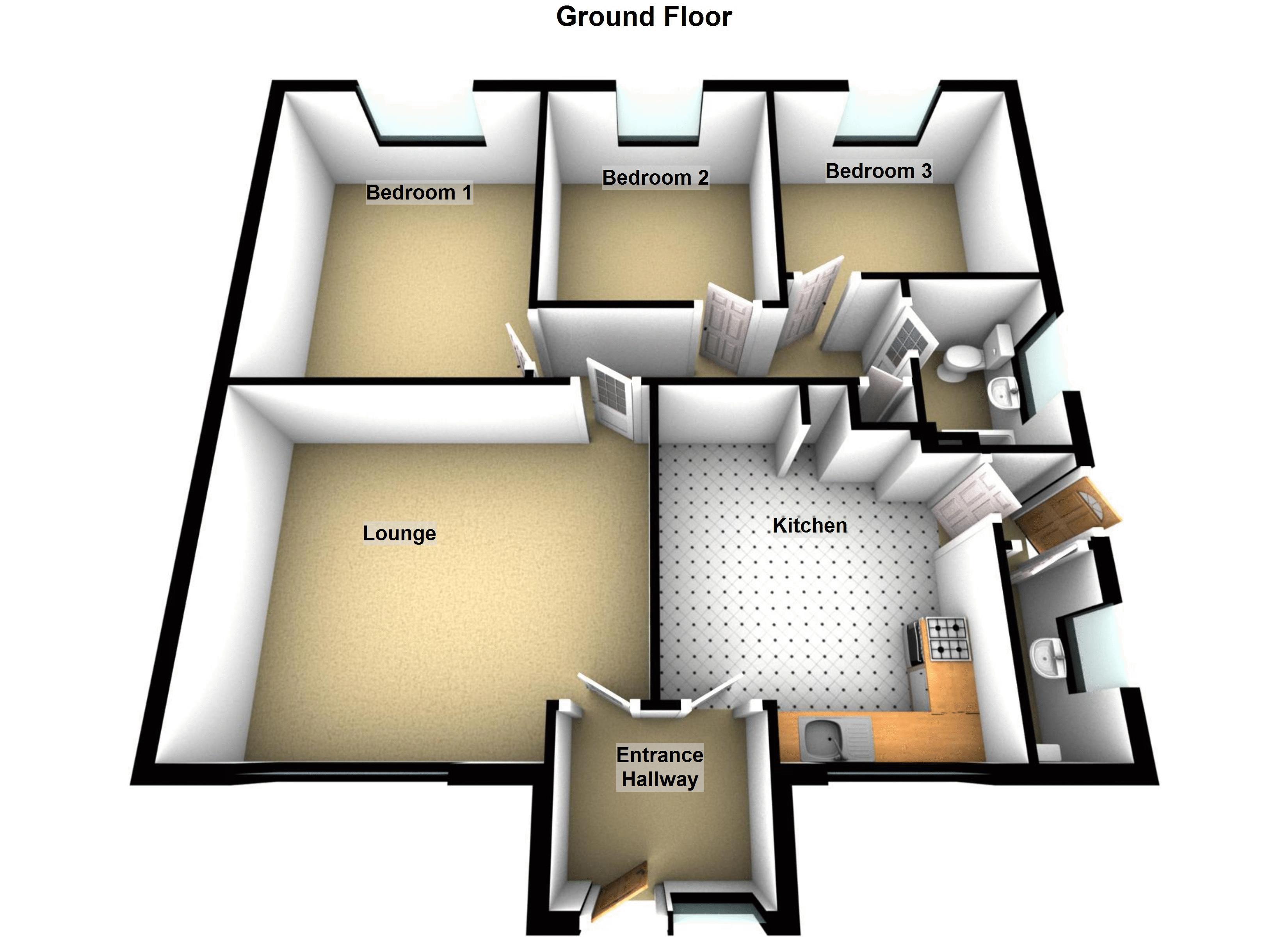Bungalow for sale in Bristol BS20, 3 Bedroom
Quick Summary
- Property Type:
- Bungalow
- Status:
- For sale
- Price
- £ 405,000
- Beds:
- 3
- Baths:
- 1
- Recepts:
- 1
- County
- Bristol
- Town
- Bristol
- Outcode
- BS20
- Location
- Newhaven Road, Portishead, Portishead, North Somerset BS20
- Marketed By:
- Woods Estate Agents - Portishead
- Posted
- 2024-04-04
- BS20 Rating:
- More Info?
- Please contact Woods Estate Agents - Portishead on 01275 317958 or Request Details
Property Description
Completely refurbished bungalow with panoramic estuary views.
This bungalow has been renovated to a high standard, with the potential to extend up and out with the necessary planning consents.
The bungalow has been connected to the gas main and a complete new gas central heating system has been installed. New double glazing throughout and replacement flooring where necessary make this a property for someone looking to buy a low maintenance investment or to develop further.
This three double bedroom property has a detached garage with newly fitted roof and electric door, making this the perfect home for a family or those looking to downsize.
With no houses in front to obstruct views, you are also seconds away from the coastal path for walks along the estuary front.
Far reaching views to Wales and beyond make this a rare opportunity to purchase a property with huge potential.
Entrance Hallway: 6'10" x 5'10" (2.08m x 1.78m)
Lounge: 15'8" x 13'4" (4.78m x 4.06m)
Kitchen: 11'8" x 11'4" (3.56m x 3.45m)
Cloakroom: 6'10" x 2'11" (2.08m x 0.9m)
Hallway: 13'11" x 3'4" (4.24m x 1.02m)
Bedroom One: 13'10" x 11' (4.22m x 3.35m)
Bedroom Two: 10'10" x 9'5" (3.3m x 2.87m)
Bedroom Three: 9'11" x 9'6" (3.02m x 2.9m)
Bathroom: 7' x 5'2" (2.13m x 1.57m)
newly fitted kitchenNewly fitted bathroom
gas central heating
electric garage door
estuary views
Entrance Hallway:6'10" x 5'10" (2.08m x 1.78m). Entered via double glazed door with side glass panel. Radiator, smoke alarm and phone point, doors leading to kitchen and lounge:
Kitchen:11'8" x 11'4" (3.56m x 3.45m). Double glazed window with views of Severn Estuary. Recently fitted kitchen with built in slide and hide oven, gas hob with extractor over, plumbing for automatic dishwasher and washing machine. Kick board lighting and concealed lighting. Door to Cloakroom.
Cloakroom:6'10" x 2'11" (2.08m x 0.9m). Double glazed window to side elevation, white suite comprising of wall mounted wash hand basin set in vanity unit and low level WC.
Hallway:13'11" x 3'4" (4.24m x 1.02m). Loft access, airing cupbaord, doors leading to:
Bedroom One:13'10" x 11' (4.22m x 3.35m). Double glazed window to rear elevation, radiator and television point.
Bedroom Two:10'10" x 9'5" (3.3m x 2.87m). Double glazed window to rear elevation, radiator and television point.
Bedroom Three:9'11" x 9'6" (3.02m x 2.9m). Double glazed window to rear elevation, radiator and television point.
Bathroom:7' x 5'2" (2.13m x 1.57m). Double glazed window. Recently fitted bathroom with panelled 'P' shaped bath with rain dance shower and additional hand held shower unit over. Wash hand basin set in vanity unit. Low level WC. Chrome towel rail. Down lights and fully tiled.
Lounge:15'8" x 13'4" (4.78m x 4.06m). Double glazed window to front elevation, television and phone points,
Front Garden: Driveway leading to pathway to front and side access. Grass to front of property.
Garage: Up and over electric garage door with electric and lighting.
Rear Garden: Accessed via side gate or via property, with a stone pathway wrapped around the rear. Steps leading to tiered garden and shed.
Property Location
Marketed by Woods Estate Agents - Portishead
Disclaimer Property descriptions and related information displayed on this page are marketing materials provided by Woods Estate Agents - Portishead. estateagents365.uk does not warrant or accept any responsibility for the accuracy or completeness of the property descriptions or related information provided here and they do not constitute property particulars. Please contact Woods Estate Agents - Portishead for full details and further information.


