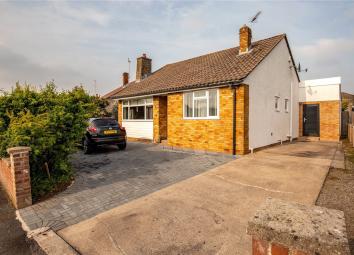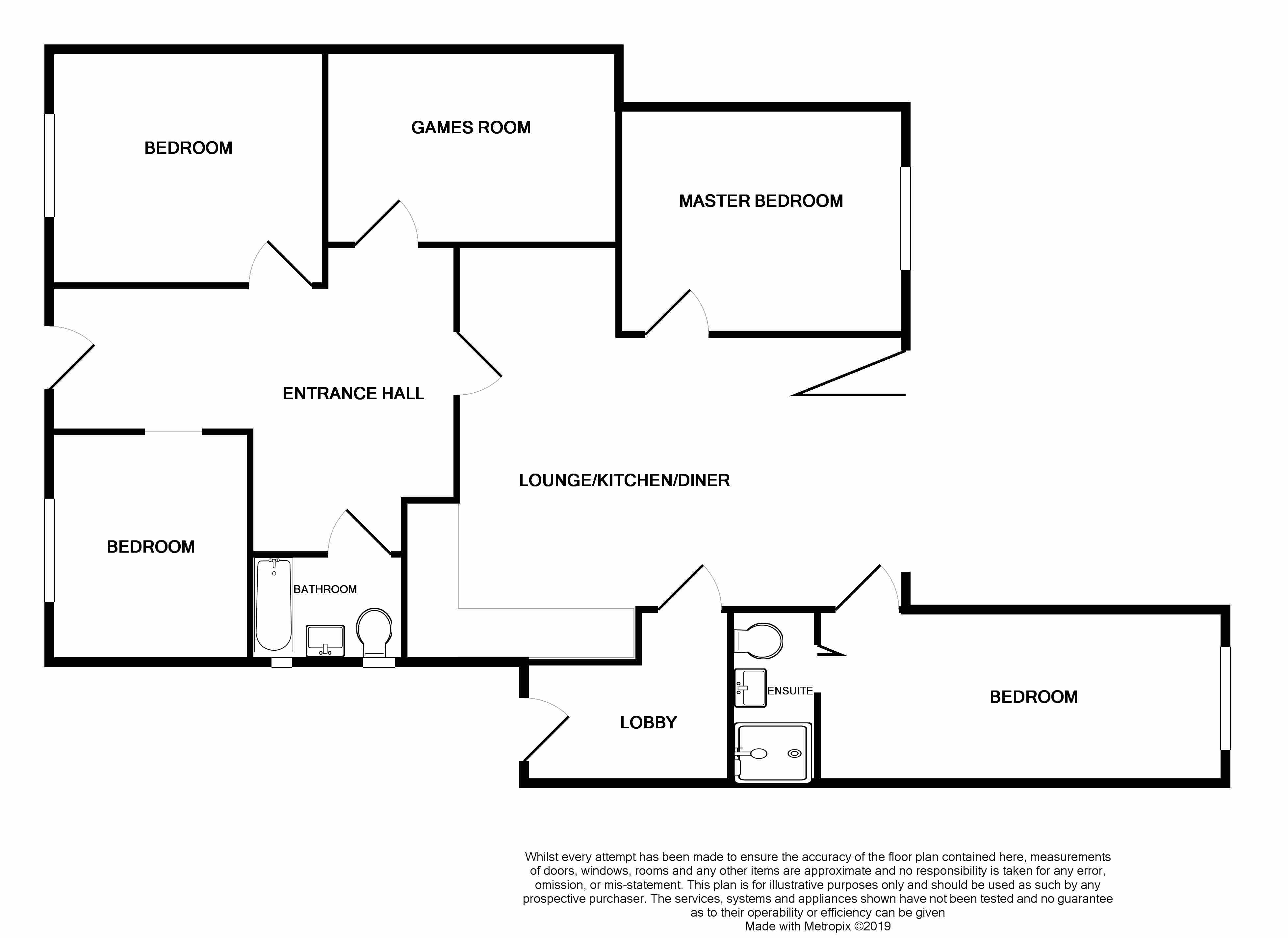Bungalow for sale in Bristol BS16, 4 Bedroom
Quick Summary
- Property Type:
- Bungalow
- Status:
- For sale
- Price
- £ 460,000
- Beds:
- 4
- Recepts:
- 2
- County
- Bristol
- Town
- Bristol
- Outcode
- BS16
- Location
- Boscombe Crescent, Downend, Bristol BS16
- Marketed By:
- CJ Hole Downend
- Posted
- 2019-05-07
- BS16 Rating:
- More Info?
- Please contact CJ Hole Downend on 0117 444 9752 or Request Details
Property Description
A stunning detached bungalow on Boscombe Crescent, Downend, that has been extended to offer a fantastic balance of light and space throughout with an exciting mix of modern and contemporary features. This fabulous home bridges the gap between traditional family homes and those looking to downsize to one level living without compromising on space, and having recently been completely refurbished throughout, means the homes new owners can enjoy many years of care free living. The property in brief offers large hallway with two double bedrooms to the front, games room and family bathroom, the impressive open plan lounge kitchen diner with bi-folding doors overlooking the sunny patio and garden creates an exceptional space for entertaining and relaxing, a master bedroom, double bedroom with ensuite, and side porch completes the footprint of the home. Externally the property continues to impress with block paved drive to front, lawned gardens and patio with large outbuilding to the rear.
Entrance Hall
Double glazed door to front, access to loft, central heating radiator, laminate flooring, doors to all rooms, utility area with room for washing machine, tumble dryer and fridge/freezer.
Lobby
Double glazed door to driveway.
Lounge/Kitchen/Diner
8.38m (max) x 5.54m (max) - Lounge: Bi-fold doors to rear garden, television point, telephone point, central heating radiator.
Kitchen/Diner: Range of wall and base units, sink drainer, tiled splash backs, integral electric oven, microwave, gas hob with extractor over, dishwasher, fridge, freezer and wine cooler, central heating radiator.
Master Bedroom (14' 3" x 11' 4" (4.34m x 3.45m))
Double glazed window to rear, central heating radiator.
Bedroom (20' 4" x 8' 0" (6.2m x 2.44m))
Double glazed window to rear, central heating radiator, door to en-suite.
En-Suite Bathroom (7' 8" x 4' 2" (2.34m x 1.27m))
Low level WC, walk in shower, basin set into base unit.
Bedroom (13' 9" x 11' 9" (4.2m x 3.58m))
Double glazed window to front, television point, central heating radiator.
Bedroom (11' 3" x 9' 7" (3.43m x 2.92m))
Double glazed window to front, central heating radiator.
Bathroom (7' 7" x 5' 5" (2.3m x 1.65m))
Double glazed windows to side, low level WC, basin set into base unit, bath with shower over.
Games Room (14' 6" x 9' 9" (4.42m x 2.97m))
Externally
Front Garden
Paved driveway with parking for for several cars.
Rear Garden
Laid to patio and lawn with vegetable patch and outbuilding.
Property Location
Marketed by CJ Hole Downend
Disclaimer Property descriptions and related information displayed on this page are marketing materials provided by CJ Hole Downend. estateagents365.uk does not warrant or accept any responsibility for the accuracy or completeness of the property descriptions or related information provided here and they do not constitute property particulars. Please contact CJ Hole Downend for full details and further information.


