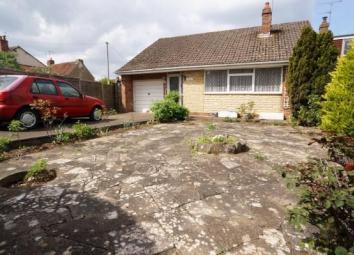Bungalow for sale in Bristol BS16, 2 Bedroom
Quick Summary
- Property Type:
- Bungalow
- Status:
- For sale
- Price
- £ 370,000
- Beds:
- 2
- County
- Bristol
- Town
- Bristol
- Outcode
- BS16
- Location
- Sutherland Avenue, Downend, Bristol BS16
- Marketed By:
- Michael Nicholas
- Posted
- 2024-05-12
- BS16 Rating:
- More Info?
- Please contact Michael Nicholas on 0117 295 7371 or Request Details
Property Description
****open house viewing, may 11th, call to confirm your appointment*****
Situated within the highly desirable 'Sutherland Avenue' and close to local shops, road networks, King George 5th playing fields and bus routes is this well proportioned 2 bedroom detached bungalow.
The property does require updating and is being offered without an onward chain and in brief offers the following accommodation.
Upon entry you will find an entrance hall which leads into an open plan lounge/dining room (defined areas). Both areas are of a good size with the lounge offering dual aspect windows. From the dining area access is gained to the kitchen and an inner hallway which in turn leads to 2 double bedrooms (both with fitted furniture) and a shower room with a separate WC.
Externally the property benefits from a lovely established west facing rear garden which is mainly laid to lawn and patio. There is a range of shrubs/bushes and trees. To the front is a 2 car driveway which leads to the garage and a good size garden which is mainly laid to paving with deep set flower/shrub borders.
Further benefits double glazing and gas heating (warm air vents).
Properties within this location tend to sell quickly, so don't delay call Michael Nicholas to arrange your internal inspection.
From our office in Downend proceed along past the shops and traffic lights and continue along Badminton Road. Take the first right into Cleeve Lodge Road and then next left into Farm Road. Continue along where the road proceeds directly into Sutherland Avenue and number 120 can be found on the left hand side.
Ground Floor
Entrance
Entrance via double glazed door into entrance hallway.
Entrance Hallway
Opening through to lounge/dining room.
Lounge/Dining Room
23' 11'' x 20' 3'' (7.3m x 6.2m) (l-shaped max width x max length taken, The room narrows to 11ft 5 & 11 ft).
L-shaped room with double glazed window to front, double glazed window to side, gas fire with tiled hearth, back & mantle above, door to kitchen and door to inner hallway.
Kitchen
12' 0'' x 8' 11'' (3.67m x 2.73m) Double glazed window to side, obscure double glazed door to side access. Wall and base units with rolled edge worktop surfaces, space for washing machine, space for dishwasher, built in double oven, hob & extractor, 1 1/2 bowl stainless steel sink drainer unit with mixer tap over, breakfast bar.
Inner Hallway
Built in storage cupboards, loft access via a pull down ladder, doors to bedrooms 1 & 2 and the shower room and separate WC.
Bedroom 1
10' 9'' x 10' 0'' (3.31m x 3.06m) Double glazed window to rear, range of fitted bedroom furniture including wardrobes, cupboards, bedside tables, shelving & drawers, fan light.
Bedroom 2
11' 10'' x 10' 10'' (3.63m x 3.32m) Double glazed window to rear, fitted bedroom furniture include wardrobes, cupboards, bedside tables, shelving, dressing table & drawers, cupboard housing tank, shelving & additional storage space.
Shower Room
Obscure double glazed window to rear, 2 piece suite comprising of tiled shower cubicle, wash hand basin with a range of storage cupboards below, heated towel rail, fully tiled walls.
WC
Low level WC, wash hand basin with cupboards beneath, obscure double glazed window to rear.
Exterior
Front Garden
Gated driveway for approximately 2 vehicles, the garden is laid to paving with borders of various shrubs, plants & bushes, enclosed by wall and driveway gates, outside light, access to rear garden from both sides.
Rear Garden
Paved patio with 3 steps leading to further patio area & established lawn, shrubs, bush & tree borders, outside tap, outside light, storage shed, access to the front from both sides.
Garage
Up and over door, power and light.
Property Location
Marketed by Michael Nicholas
Disclaimer Property descriptions and related information displayed on this page are marketing materials provided by Michael Nicholas. estateagents365.uk does not warrant or accept any responsibility for the accuracy or completeness of the property descriptions or related information provided here and they do not constitute property particulars. Please contact Michael Nicholas for full details and further information.

