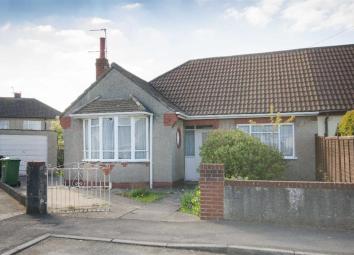Bungalow for sale in Bristol BS16, 2 Bedroom
Quick Summary
- Property Type:
- Bungalow
- Status:
- For sale
- Price
- £ 300,000
- Beds:
- 2
- County
- Bristol
- Town
- Bristol
- Outcode
- BS16
- Location
- Quakers Close, Downend, Bristol BS16
- Marketed By:
- Hunters - Downend
- Posted
- 2024-05-12
- BS16 Rating:
- More Info?
- Please contact Hunters - Downend on 0117 926 9038 or Request Details
Property Description
Offered for sale with no onward chain this spacious 1950's built semi-detached bungalow positioned within a quiet cul-de-sac in the extremely sought after area of Bromley Heath which is in easy reach of Downend High street and it's amenities and within close proximity of The Avon Ring Road.
The accommodation comprises in brief: Entrance hallway, lounge, kitchen/breakfast room, 2 bedrooms, bathroom, stairs rising to first floor where there can be found a 16ft loft room with ample storage to eaves of roof.
Externally the property benefits from having a good size lawn rear garden, front lawn garden, driveway providing off street parking and garage.
Entrance
Via storm porch with quarry tiled floor, hardwood opaque glazed door with matching side window leading to:
Hallway
Double radiator, built in cupboard, doors leading to:
Lounge
4.37m (14' 4") (into bay) x 3.63m (11' 11")
Circular bay window to front, opaque glazed porthole window t oside, picture rail, double radiator, tiled fireplace with gas fire inset.
Bedroom one
3.63m (11' 11") x 3.51m (11' 6")
Window to front, picture rail, double radiator.
Bedroom two
3.38m (11' 1") x 2.95m (9' 8")
UPVC double glazed window to rear, picture rail, radiator.
Bathroom
Opaque UPVC double glazed window to rear, white suite comprising: Steel bath, wash hand basin, low level W.C, part tiled walls, double radiator.
Kitchen/breakfast room
3.68m (12' 1") x 3.15m (10' 4")
Dual aspect UPVC double glazed windows to rear and side, range of fitted wall and base units, laminate work top incorporating a single stainless steel sink bowl unit with mixer tap, breakfast bar, gas and electric cooker points, Aga with boiler supplying gas central heating, part tiled walls, pantry cupboard providing space for washing machine, under stair cupboard housing gas and electric meters, door leading to:
Lobby
Stairs rising to first floor, opaque UPVC double glazed window to side leading out to rear garden.
First floor landing
Cupboard door access to eave storage, door to:
Loft room
4.90m (16' 1") x 4.37m (14' 4")
Two UPVC double glazed windows to rear, double radiator, walk in cupboard housing hot water tank, cupboard door access to eave storage, 2 double fitted wardrobes.
Outside:
Rear garden
Good size garden laid to lawn, concrete pathway, variety of shrubs, side access, enclosed by boundary fencing.
Front garden
Laid to lawn with shrub borders, concrete pathway to entrance, enclosed by boundary wall.
Driveway
Laid to concrete providing off street parking space.
Garage
Single, up and over door.
Property Location
Marketed by Hunters - Downend
Disclaimer Property descriptions and related information displayed on this page are marketing materials provided by Hunters - Downend. estateagents365.uk does not warrant or accept any responsibility for the accuracy or completeness of the property descriptions or related information provided here and they do not constitute property particulars. Please contact Hunters - Downend for full details and further information.

