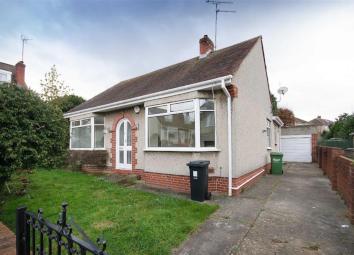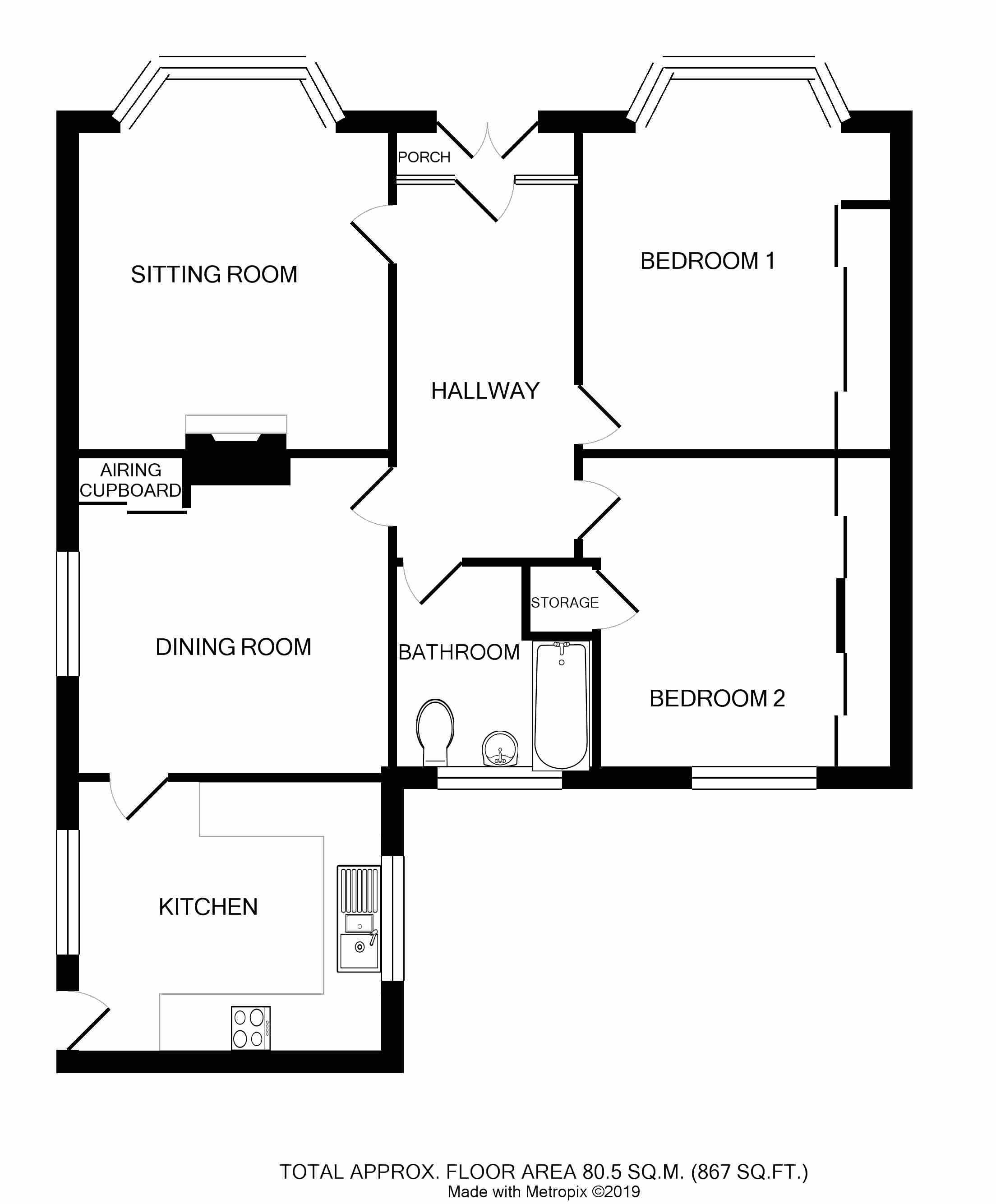Bungalow for sale in Bristol BS16, 2 Bedroom
Quick Summary
- Property Type:
- Bungalow
- Status:
- For sale
- Price
- £ 350,000
- Beds:
- 2
- County
- Bristol
- Town
- Bristol
- Outcode
- BS16
- Location
- Glendale, Downend, Bristol BS16
- Marketed By:
- Hunters - Downend
- Posted
- 2024-05-12
- BS16 Rating:
- More Info?
- Please contact Hunters - Downend on 0117 926 9038 or Request Details
Property Description
Hunters Estate Agents, Downend are offering for sale with no onward chain this spacious detached bungalow positioned at the head of a quiet cul-de-sac within the highly sought after Bromley Heath area of Downend.
The property has been recently re-decorated throughout with new flooring and is sure to appeal to a buyer looking to move straight in. The accommodation comprises: Entrance porch, hallway, lounge, dining room, newly fitted modern high gloss kitchen with a built in oven, hob & microwave and an integrated washing machine, 2 double size bedrooms and bathroom.
The property further benefits from having: Double glazing, gas central heating, lawn front and rear gardens, driveway providing off street parking and a detached single garage.
Entrance porch
Via hardwood glazed double doors, quarry tiled floor, hardwood opaque glazed door with stained glass leaded side windows and transom leading to:
Hallway
Coved ceiling, cupboard housing gas and electric meters, double radiator, telephone point, doors leading to lounge, dining room, bedrooms and bathroom.
Lounge
4.04m (13' 3") x 3.61m (11' 10")
UPVC double glazed bay window to front, coved ceiling, picture rail, double radiator, 2 wall lights, feature fireplace with gas coal flame effect fire inset, TV point.
Bedroom one
4.04m (13' 3") x 3.61m (11' 10")
UPVC double glazed bay window to front, coved ceiling, radiator, fitted wardrobes with sliding doors.
Bedroom two
3.66m (12' 0") x 3.61m (11' 10")
UPVC double glazed window to rear, fitted wardrobe with matching cupboard, radiator, built in cupboard with shelving.
Bathroom
Opaque UPVC double glazing window to rear, suite comprising: Panelled bath with tap/shower mixer attachment over, pedestal wash hand basin, close coupled W.C, tiled walls, double radiator, loft hatch, extractor fan, double radiator.
Dining room
3.68m (12' 1") x 3.48m (11' 5")
UPVC double glazed window to side, coved ceiling, double radiator, built in cupboard with shelving housing a Worcester Bosch combination boiler supplying gas central heating & hot water, door leading to:
Kitchen
3.48m (11' 5") x 3.15m (10' 4")
Dual aspect UPVC double glazed windows to side, Newly fitted kitchen with white high gloss wall and base units, laminate roll edged work top incorporating a 1 1/2 stainless steel sink bowl unit with mixer tap, built in Neff electric oven & microwave, built in stainless steel gas hob, stainless steel extractor fan hood, integrated Zanussi washing machine, tiled effect laminate floor, radiator, opaque UPVC double glazed door leading out to side of property.
Outside:
Rear garden
Laid mainly to lawn with patio area, shrub borders, water tap, security light, side access, enclosed by boundary fencing.
Front garden
Laid to lawn, pathway to entrance, enclosed by boundary wall.
Driveway
Via double gates, to front and leading down side of property providing off street parking leading to:
Garage
Single detached, up and over door.
Property Location
Marketed by Hunters - Downend
Disclaimer Property descriptions and related information displayed on this page are marketing materials provided by Hunters - Downend. estateagents365.uk does not warrant or accept any responsibility for the accuracy or completeness of the property descriptions or related information provided here and they do not constitute property particulars. Please contact Hunters - Downend for full details and further information.


