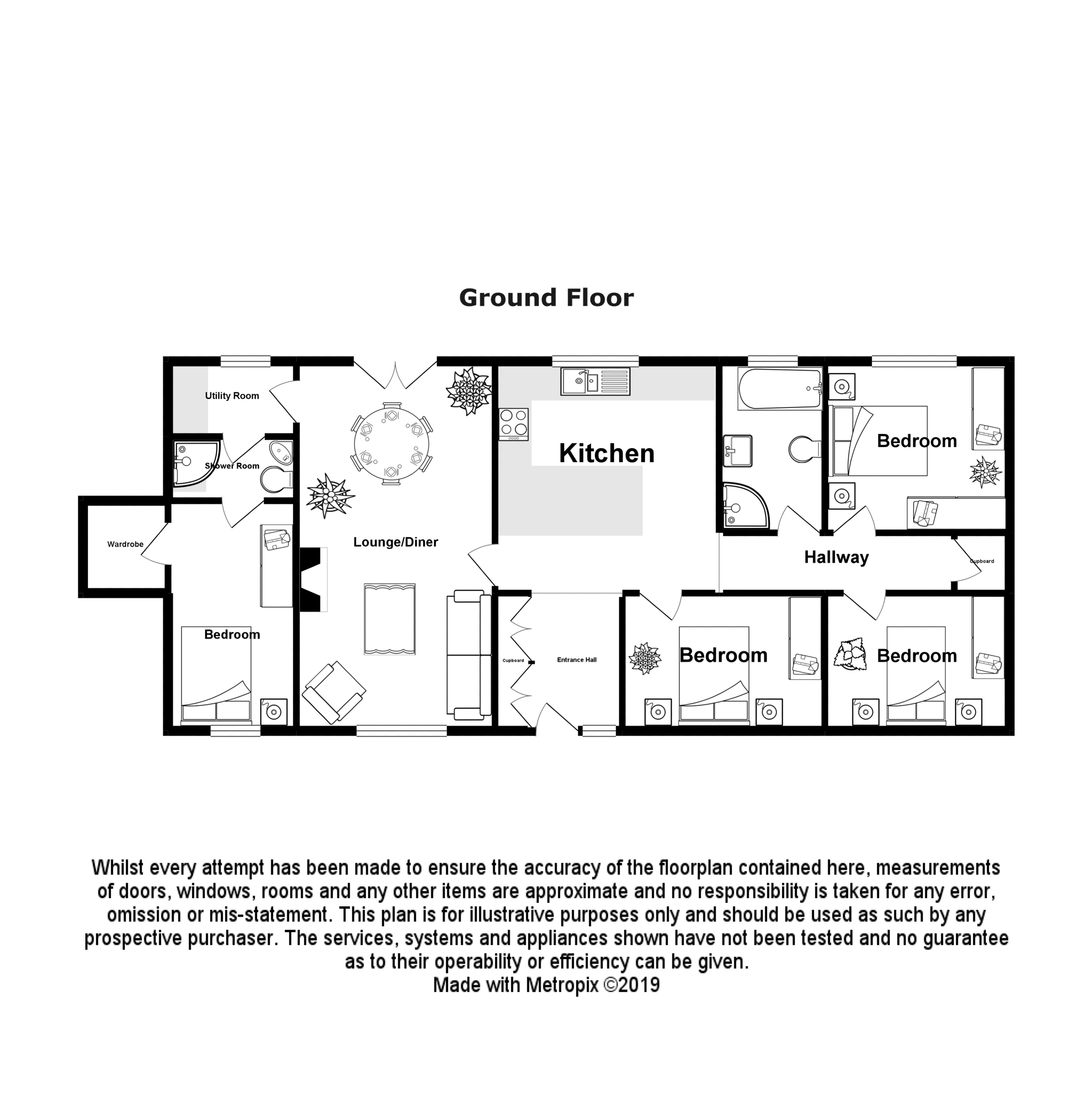Bungalow for sale in Bristol BS10, 4 Bedroom
Quick Summary
- Property Type:
- Bungalow
- Status:
- For sale
- Price
- £ 500,000
- Beds:
- 4
- Baths:
- 2
- Recepts:
- 1
- County
- Bristol
- Town
- Bristol
- Outcode
- BS10
- Location
- Charlton Lane, Bristol BS10
- Marketed By:
- YOPA
- Posted
- 2019-01-07
- BS10 Rating:
- More Info?
- Please contact YOPA on 01322 584475 or Request Details
Property Description
Four bedroom detached bungalow in spacious grounds. Generously sized rooms with huge potential. On-plot parking for at least six cars. The property is double glazed and gas centrally heated with great potential for development. The property further benefits from a brand new boiler that is still under guarantee. There are excellent transport links with easy access to the M32, M4 and M5 motorways. Good bus service to the city centre and Cribbs Causeway and the Mall shopping and leisure complex. The lovely Blaise Castle estate is also on the doorstep.
Entrance via:
Double-glazed door to...
Entrance Hall
Radiator, two cupboards, laminated flooring, opening to kitchen, door to...
Lounge - 21' 10" x 11' 10"
Double-glazed window to front, two radiators, double glazed doors to rear garden, laminate flooring, wall lights, feature fireplace, door to utility room.
Kitchen - 13' 9" x 13' 4"
Double-glazed window to rear, range of wall and base units with matching work surface over, space for American style fridge freezer, stainless steel double oven, stainless steel extractor hood, ceramic hob, built-in fridge, single drainer sink with mixer tap, recessed spotlights and part-tiled floor.
Utility Room
Double-glazed window to rear, base units with work surface over, space for washing machine, space for tumble drier, laminate flooring, door to...
Shower Room
Low-level WC, wall mounted wash hand basin, shower cubicle housing electric shower, part tiled walls, laminated flooring, door to...
Bedroom One - 13' 8" x 7' 9"
Double-glazed window to front, walk-in wardrobe with lighting, laminate flooring.
Bedroom Two - 10' 11" x 11' 8"
Double-glazed window to rear, radiator laminate flooring.
Bedroom Three - 10' 11" x 9' 10"
Double-glazed window to front, radiator, laminate flooring.
Bedroom Four - 11' 9" x 8' 1"
Double-glazed window to front, radiator and laminate flooring.
Rear Lobby
Access to loft, laminate flooring, recessed spotlights, door to...
Bathroom 9' 10" x 6' 4"
Obscure double-glazed window to rear, 4 piece suite comprising low-level WC, pedestal wash hand basin, panel bath, corner shower cubicle housing electric shower unit, part tiled walls, radiator and heated towel rail.
Grounds
Access via lane to wrought iron gates to...
Front Garden
Partly laid to lawn currently used as parking for up to six cars, wooden summerhouse, access each side too...
Rear Garden
Mainly laid to lawn, enclosed on three sides by fencing, some mature trees and shrubs, immense potential.
Property Location
Marketed by YOPA
Disclaimer Property descriptions and related information displayed on this page are marketing materials provided by YOPA. estateagents365.uk does not warrant or accept any responsibility for the accuracy or completeness of the property descriptions or related information provided here and they do not constitute property particulars. Please contact YOPA for full details and further information.


