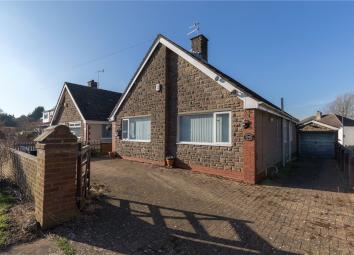Bungalow for sale in Bristol BS10, 3 Bedroom
Quick Summary
- Property Type:
- Bungalow
- Status:
- For sale
- Price
- £ 355,000
- Beds:
- 3
- Baths:
- 1
- Recepts:
- 2
- County
- Bristol
- Town
- Bristol
- Outcode
- BS10
- Location
- Gilslake Avenue, Bristol BS10
- Marketed By:
- CJ Hole Westbury-On-Trym
- Posted
- 2024-04-29
- BS10 Rating:
- More Info?
- Please contact CJ Hole Westbury-On-Trym on 0117 444 9727 or Request Details
Property Description
Offered with no onward chain, is this extended three bedroom semi-detached bungalow. Tucked away in a quiet cul-de-sac, the property is accessed via a spacious porch leading to hallway. The accommodation comprises of good sized living room, kitchen diner with doors out onto the private garden, three family sized bedrooms, wet room and WC. The property further benefits from communal green space to the side of the property, double glazed external windows, gas central heating, detached single garage, solar panels and electric car charging point. The property is also conveniently situated for good public transport routes and access to the M4/M5 motorway networks.
Entrance
Entrance via double glazed double doors into porch.
Porch (5' 11" x 5' 9" (1.8m x 1.75m))
Door and internal window into hallway.
Hallway (18' 10" x 4' 6" (5.73m x 1.37m))
(incorporating three storage cupboards)
Radiator and doors to rooms.
Living Room (21' 11" x 14' 3" (6.68m x 4.35m))
(to maximum points)
Dual aspect double glazed windows, radiator, television point and two doors leading onto kitchen.
Kitchen (22' 6" x 21' 9" (6.86m x 6.64m))
(to maximum points)
Double glazed window to rear, double glazed sliding door to side providing access to the garden and three skylights to roofline, contemporary matching wall and base units incorporating double china Belfast sink with extendable mixer tap over, space for free standing range oven, wood worktops over with matching upstands, tiled splashbacks, space for dining table, radiator and door to WC.
WC (5' 7" x 2' 9" (1.7m x 0.84m))
Obscured double glazed window to side, low level WC and matching vanity unit with sink over, tiled throughout and towel rail.
Master Bedroom (12' 10" x 12' 10" (3.92m x 3.9m))
Dual aspect, double glazed windows, internal single glazed window and radiator.
Bedroom Two (12' 1" x 10' 6" (3.69m x 3.19m))
(excluding built-in wardrobes)
Double glazed window to front, two built-in wardrobes and radiator.
Bedroom Three (10' 0" x 7' 3" (3.05m x 2.2m))
Internal single glazed window to front, radiator, loft hatch and loft houses boiler.
Wet Room (7' 9" x 7' 1" (2.36m x 2.15m))
Double glazed window to side, four piece suite comprising low level WC, bidet, pedestal wash hand basin, wet room style shower, towel rail and extractor fan.
Rear Lobby (20' 3" x 13' 11" (6.18m x 4.25m))
Double glazed door and double glazed windows to side, tiled flooring, pedestal wash hand basin and double glazed door leading to office/games room.
Office / Games Room (17' 2" x 9' 3" (5.23m x 2.82m))
Double glazed window to side.
Garage (18' 10" x 9' 7" (5.74m x 2.91m))
Rendered garage with up and over door to front, single glazed window to side and pedestrian access to side.
Rear Garden
Measuring approximately 16m, accessed via sliding doors from kitchen, steps and ramp down into garden, paved throughout with fence panel boundaries.
Front Of Property
Private driveway providing off-street parking leading to single garage and ramp to porch doors, low rise walled boundaries to front and side, electric car point and solar panels to roof.
Property Location
Marketed by CJ Hole Westbury-On-Trym
Disclaimer Property descriptions and related information displayed on this page are marketing materials provided by CJ Hole Westbury-On-Trym. estateagents365.uk does not warrant or accept any responsibility for the accuracy or completeness of the property descriptions or related information provided here and they do not constitute property particulars. Please contact CJ Hole Westbury-On-Trym for full details and further information.


