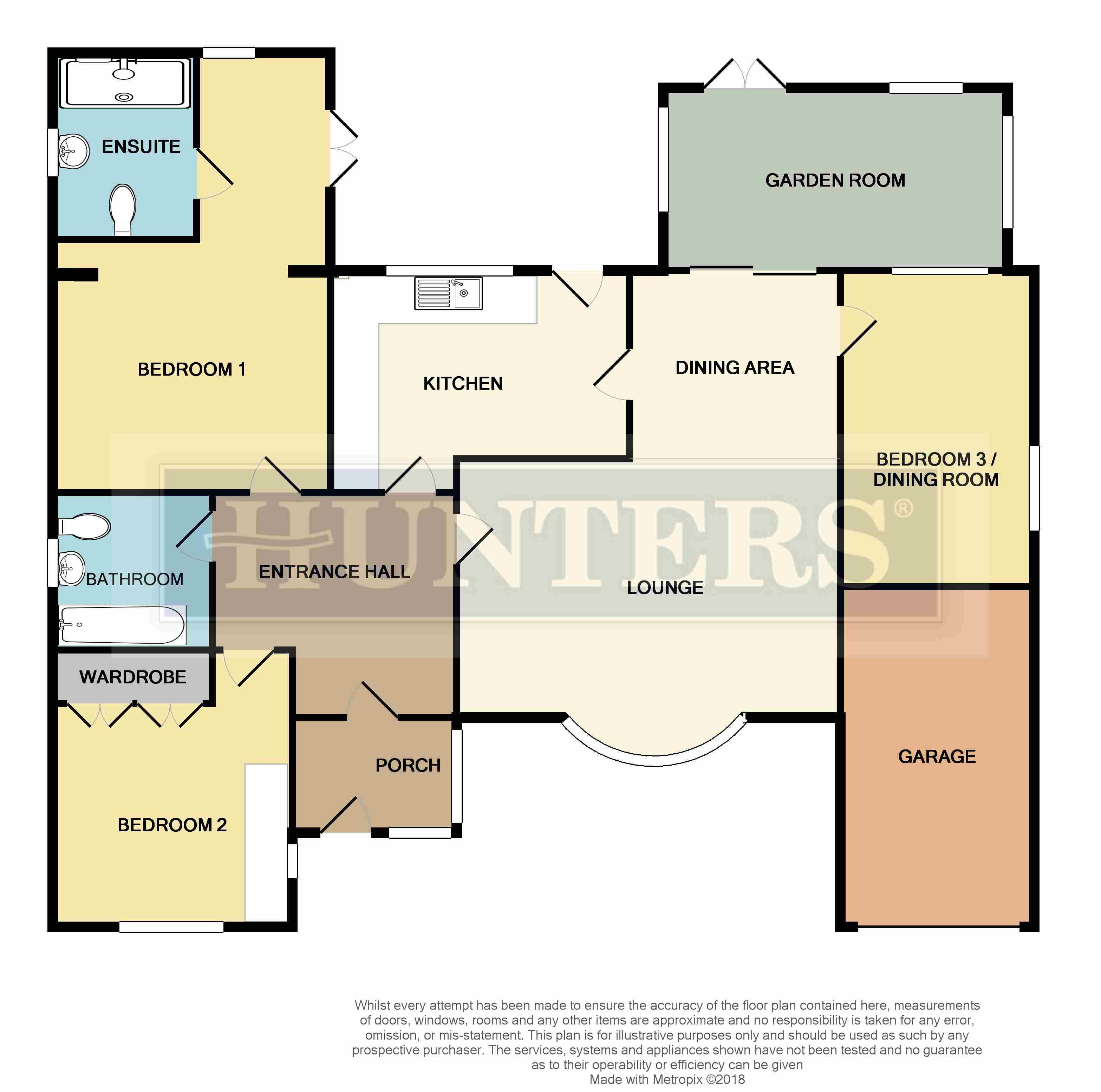Bungalow for sale in Bridlington YO16, 3 Bedroom
Quick Summary
- Property Type:
- Bungalow
- Status:
- For sale
- Price
- £ 279,950
- Beds:
- 3
- County
- East Riding of Yorkshire
- Town
- Bridlington
- Outcode
- YO16
- Location
- Mordacks Road, Bridlington YO16
- Marketed By:
- Hunters - Bridlington
- Posted
- 2019-03-02
- YO16 Rating:
- More Info?
- Please contact Hunters - Bridlington on 01262 425001 or Request Details
Property Description
Hunters are delighted to offer for sale this spacious and beautifully presented detached bungalow situated in the sought after Crayke area on the North Side of Bridlington. Having been modernised and improved by its current vendors this immaculate bungalow benefits from having UPVC double glazed windows throughout, gas central heating and comprises in brief entrance porch opening into the hallway, L shaped lounge diner, garden Room with a multi fuel burner, kitchen with solid wood work surfaces, granite work surfaces and fitted with neff appliances, extended master bedroom with French doors opening out to the garden, en suite shower room, second bedroom fitted with robes and three sets of drawers, a third bedroom currently a dining room come study, and bathroom. Externally the property offers an attractive and easy to maintain front garden and side gates either side opening to an un overlooked rear garden with a patio area, green house and coal store, The bungalow also benefits from having a garage with power, lighting and water supply, whilst the driveway provides a charging point for a motor home. Viewing is essential to appreciate the size, layout and standard of presentation, call today to arrange your appointment.
Porch
Front entrance door opens into the porch with front and side facing UPVC double glazed windows, tiled flooring and UPVC inner door opening into the hallway.
Hallway
With coving, radiator, telephone points, alarm panel and access with a pull down ladder to the loft space which is partly boarded with two velux windows and houses the central heating boiler.
Lounge diner
6.78m (22' 3") max (3.63m (11' 11") min) x 5.46m (17' 11") max (3.03m (9' 11") min)
A spacious L shaped lounge diner with a front facing UPVC double glazed bow window, coving, radiator, feature fireplace with an electric fire set on a granite back and hearth, TV point and power points. There is an additional radiator and power points to the dining area which opens with UPVC double glazed patio doors opening into the Garden Room.
Garden room
4.89m (16' 1") x 2.11m (6' 11")
With side and rear facing UPVC double glazed windows, feature fireplace with a multi fuel burner, power points and UPVC double glazed French doors opening out to the garden.
Kitchen
3.94m (12' 11") x 2.99m (9' 10")
With a rear facing UPVC double glazed window overlooking the garden, coving, spot lighting, power points, a range of solid wood wall and base units with granite work surfaces, inset 1.5 sink and drainer unit, a range of fitted neff appliances to include a full length fridge, double oven with induction hob and extractor hood, dishwasher and microwave, plumbing for a washing machine and space for a tumble dryer, with a UPVC door opening out to the patio area.
Beroom one
7.25m (23' 9") max (3.61m (11' 10") min) x 3.00m (9' 10") max (1.83m (6' 0") min)
Extended and spacious master bedroom with a floor to ceiling UPVC double glazed window, coving, spot lighting, radiator, TV point, power points and UPVC French doors opening onto the patio area.
Ensuite shower room
2.65m (8' 8") x 1.04m (3' 5")
Fully tiled with a side facing UPVC double glazed opaque window, radiator, extractor fan, walk in shower unit with an electric shower, low flush WC and hand wash basin with pedestal.
Bedroom two
3.94m (12' 11") max (3.32m (10' 11") to robes) x 3.33m (10' 11")
With a front facing UPVC double glazed window, coving, spot lighting, fitted wardrobes and three sets of matching drawers, radiator and power points.
Bedroom three/study
5.02m (16' 6") x 2.65m (8' 8")
With rear and side facing UPVC double glazed windows, coving, radiator, floor to ceiling shelving unit with base cupboards, power points and access to loft space.
Bathroom
2.24m (7' 4") x 1.85m (6' 1")
Re-fitted by Classic Interiors in 2016 and fully tiled with a side facing UPVC double glazed opaque window, spot lighting, radiator, shaver point and three piece bathroom suite comprising panel enclosed bath with mixer taps and electric shower over, low flush WC and hand wash basin with pedestal.
Front external
Set behind a dwarf wall with an attractive and easy maintenance garden featuring a variety of plants, shrubs and flower beds, path leading to the front door and block paved driveway with a caravan charging point leading to the garage.
Garage
With a roller door, power points and water supply.
Rear garden
Side entrance gates to either side open into a private and enclosed rear garden which is mainly laid to lawn with a variety of plants, shrubs and raised flower beds, a patio area, green house and metal coal bunker, with external lighting, two external power points and two water supply taps.
Property Location
Marketed by Hunters - Bridlington
Disclaimer Property descriptions and related information displayed on this page are marketing materials provided by Hunters - Bridlington. estateagents365.uk does not warrant or accept any responsibility for the accuracy or completeness of the property descriptions or related information provided here and they do not constitute property particulars. Please contact Hunters - Bridlington for full details and further information.


