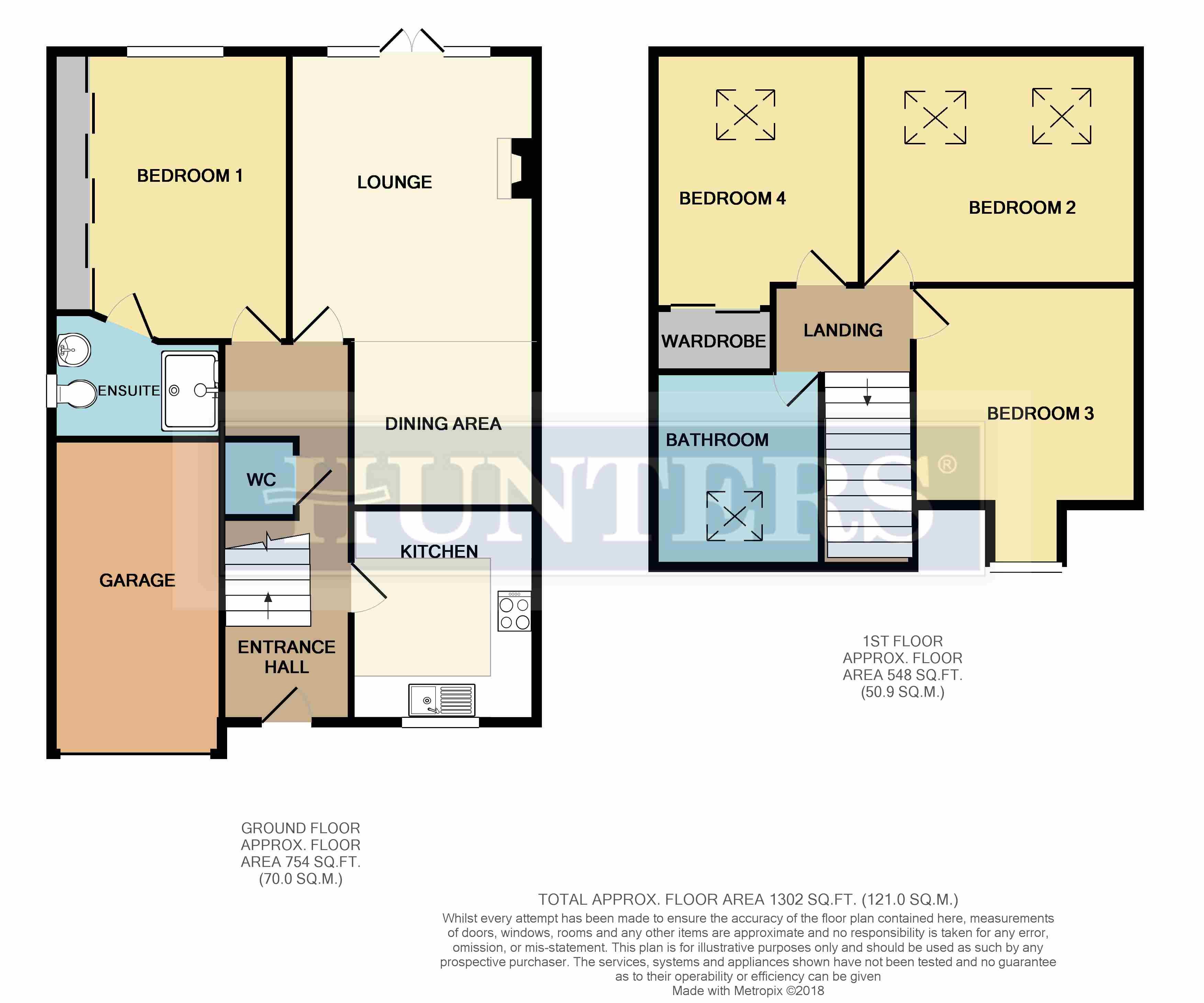Bungalow for sale in Bridlington YO15, 4 Bedroom
Quick Summary
- Property Type:
- Bungalow
- Status:
- For sale
- Price
- £ 239,950
- Beds:
- 4
- County
- East Riding of Yorkshire
- Town
- Bridlington
- Outcode
- YO15
- Location
- Chapel Close, Flamborough, Bridlington YO15
- Marketed By:
- Hunters - Bridlington
- Posted
- 2019-04-29
- YO15 Rating:
- More Info?
- Please contact Hunters - Bridlington on 01262 425001 or Request Details
Property Description
Hunters are delighted to offer for sale this modern and surprisingly spacious detached dormer bungalow situated in the sought after Coastal Village of Flamborough. This well presented property benefits from having UPVC double glazed windows and is gas centrally heated with accommodation comprising entrance hall, WC, front facing Kitchen with fitted fridge freezer and built in cooker, rear facing L shaped lounge diner with French doors overlooking and opening out to the garden, master bedroom with en suite to the ground level, and three double bedrooms and a stylish bathroom to the first floor. Externally the property benefits from having an enclosed rear garden with a summer house, and a garage and drive to the front.
Flamborough Village is situated just outside Bridlington, having a wealth of amenities including a Primary school, post office, shops, bakers, hairdressers and pubs, and is renowned for its beaches and lighthouse. Early viewing is strongly recommended.
Entrance hall
5.54m (18' 2") x 1.89m (6' 2")
Front entrance door opens into the hallway with tiled flooring, stairs to first floor landing and power points.
Lounge/diner
6.63m (21' 9") x 3.66m (12' 0")
With UPVC French doors with windows beside opening out to the garden, coving, electric feature fireplace, two radiators, TV point and power points.
WC
With tiled flooring, low flush WC, wash hand basin with pedestal, radiator and extractor fan.
Kitchen
3.12m (10' 3") x 2.63m (8' 8")
With a front facing UPVC double glazed window, tiled flooring, range of wall and base units with contrasting roll top work surfaces, sink and drainer unit, tiled splash back, integrated fridge/freezer, plumbed for washing machine, electric oven, gas hob, extractor hood, radiator and power points.
Bedroom 1
4.24m (13' 11") x 3.15m (10' 4")
WIth a rear facing UPVC double glazed window, mirrored fitted wardrobes, radiator and power points.
Ensuite
With a side facing UPVC double glazed opaque window, walk in shower unit with mains fed shower, low flush WC, wash hand basin with pedestal, radiator and extractor fan.
First floor landing
1.94m (6' 4") x 0.86m (2' 10")
Power point.
Bedroom 2
4.43m (14' 6") x 3.23m (10' 7")
With two UPVC double glazed Velux windows, radiator and power points.
Bedroom 3
4.12m (13' 6") x 3.58m (11' 9")
With a front facing UPVC double glazed window, radiator and power points.
Bedroom 4
3.39m (11' 1") x 3.02m (9' 11")
With UPVC double glazed Velux window, spotlighting, mirrored fitted wardrobes, radiator and power points.
Bathroom
2.74m (9' 0") x 2.27m (7' 5")
Part tiled walls with a Velux window, tiled flooring, heated towel rail, extractor fan and three piece bathroom suite comprising; panel enclosed bath with centre taps and drench head shower over, low flush WC and wash hand basin with pedestal.
Garden
Side entrance leading to enclosed and private mainly laid to lawn rear garden with plant and shrub borders, decking, patio area, shed and outside light.
Garage
Up and over door, power and lighting.
Parking
Parking space on the driveway.
Property Location
Marketed by Hunters - Bridlington
Disclaimer Property descriptions and related information displayed on this page are marketing materials provided by Hunters - Bridlington. estateagents365.uk does not warrant or accept any responsibility for the accuracy or completeness of the property descriptions or related information provided here and they do not constitute property particulars. Please contact Hunters - Bridlington for full details and further information.


