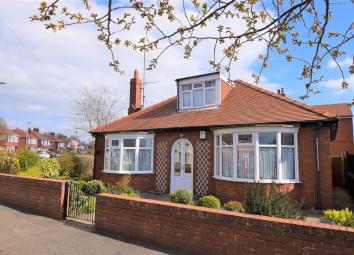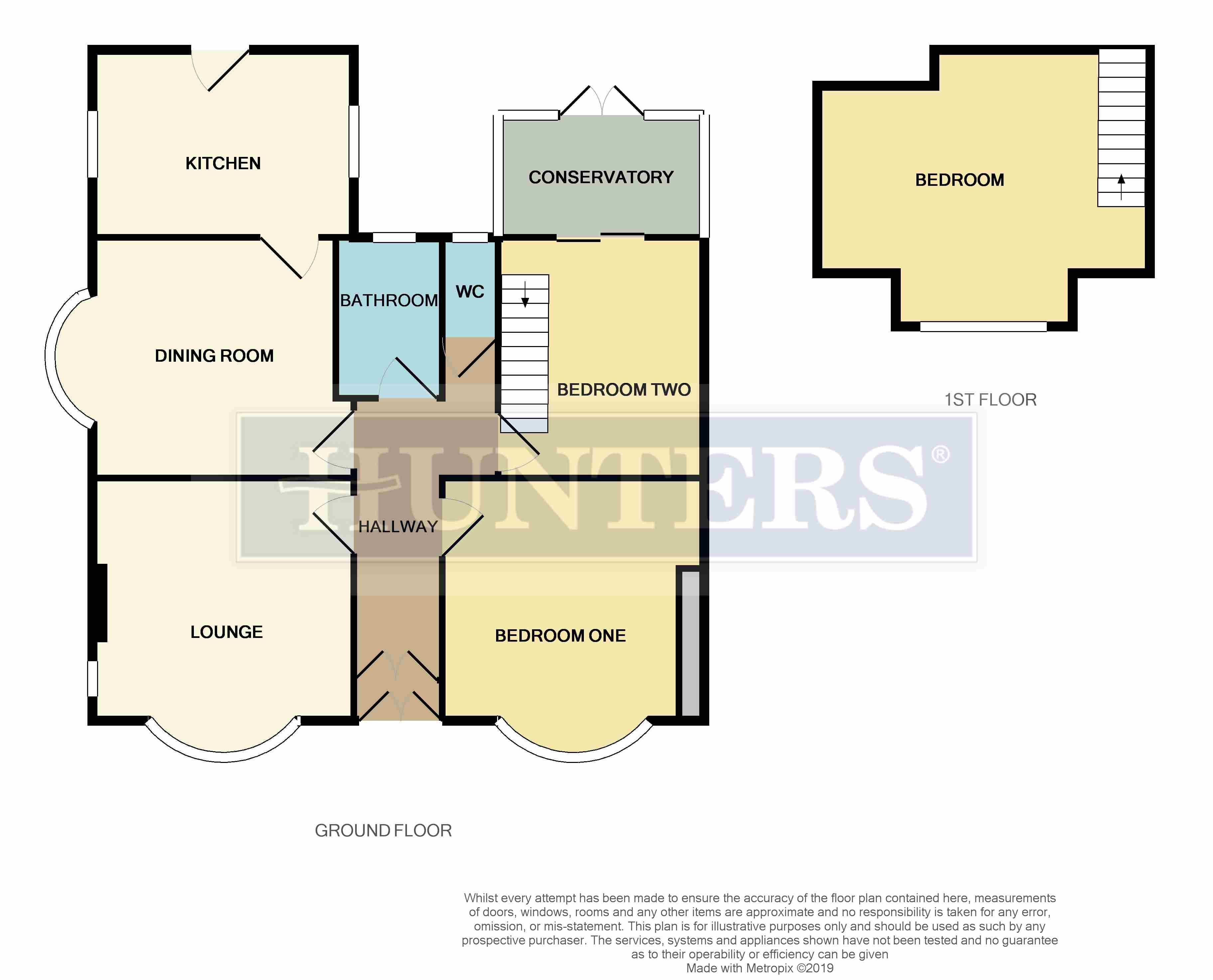Bungalow for sale in Bridlington YO15, 3 Bedroom
Quick Summary
- Property Type:
- Bungalow
- Status:
- For sale
- Price
- £ 245,000
- Beds:
- 3
- County
- East Riding of Yorkshire
- Town
- Bridlington
- Outcode
- YO15
- Location
- Fifth Avenue, Bridlington YO15
- Marketed By:
- Hunters - Bridlington
- Posted
- 2024-04-03
- YO15 Rating:
- More Info?
- Please contact Hunters - Bridlington on 01262 425001 or Request Details
Property Description
A surprisingly spacious and well appointed detached bungalow in a corner position situated in one of the area's most sought after postcodes being just minutes walk from the North beach and Promenade. This characterful 1930s property has been improved by its current owner and benefits from having gas central heating and UPVC double glazing with dual aspect bow windows. Internally comprising entrance hall, lounge, dining room, kitchen, conservatory, two double bedrooms and open tread stair case ascending to a third, generous bedroom, the property also benefits from having gardens front and side in addition to the rear, a garage and parking space for two. Early enquiries are encouraged to avoid disappointment. Call now to arrange your viewing.
Entrance hall
UPVC double entrance doors open into the porch with a hardwood inner door opening into hallway with picture rail, radiator, telephone point and power points.
Lounge
3.94m (12' 11") x 3.63m (11' 11") (4.71 into bow)
With a front facing UPVC double glazed bow window, picture rail, feature fireplace with open flame gas fire set in an attractive wood surround with marble back and hearth, TV point, telephone and power points.
Dining room
3.63m (11' 11") x 3.58m (11' 9") (4.18m (13' 9") into bow)
With a side facing UPVC double glazed bay window, picture rail, gas fire with back boiler, radiator, storage cupboard and power points.
Kitchen
3.96m (13' 0") x 2.82m (9' 3")
With two side facing UPVC double glazed windows, tiled with under floor heating, radiator, power points, a range of wall and base units with contrasting work tops and inset sink and drainer unit, integrated fridge freezer, electric oven and grill t eye level, gas hob and extractor hood, plumbing for a washing machine, and UPVC door opening out to the garden.
Bedroom one
3.94m (12' 11") x 3.65m (12' 0") (4.71m (15' 5") into bowl)
With a front facing UPVC double glazed bow window, picture rail, fitted wardrobes, radiator and power points.
Bedroom two
3.63m (11' 11") x 3.10m (10' 2")
With radiator, power points, UPVC double glazed patio doors leading into the conservatory and open tread staircase ascending to the first floor bedroom.
Conservatory
3.02m (9' 11") x 1.84m (6' 0")
With side and rear facing UPVC double glazed windows, and tiled flooring, opening out to the garden.
First floor bedroom
5.20m (17' 1") max x 4.08m (13' 5") max
With a front facing dormer window, vaulted beamed ceilings, TV point, power points and eaves storage.
Bathroom
2.41m (7' 11") x 1.60m (5' 3")
With a rear facing UPVC double glazed window, airing cupboard, shaver point, panel enclosed bath and hand wash basin with pedestal.
Separate WC
With a rear facing UPVC double glazed window, low flush WC and hand wash basin with vanity unit.
External
Situated on a corner plot with lawns front and side, and gated access to the rear garden which is mainly laid to lawn with a patio area, greenhouse and external water supply. The property also benefits from having off street parking for two vehicles and garage with an up and over door, power and lighting, window and personnel door.
Property Location
Marketed by Hunters - Bridlington
Disclaimer Property descriptions and related information displayed on this page are marketing materials provided by Hunters - Bridlington. estateagents365.uk does not warrant or accept any responsibility for the accuracy or completeness of the property descriptions or related information provided here and they do not constitute property particulars. Please contact Hunters - Bridlington for full details and further information.


