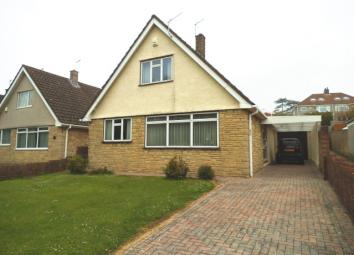Bungalow for sale in Bridgend CF31, 3 Bedroom
Quick Summary
- Property Type:
- Bungalow
- Status:
- For sale
- Price
- £ 249,950
- Beds:
- 3
- Baths:
- 1
- Recepts:
- 2
- County
- Bridgend
- Town
- Bridgend
- Outcode
- CF31
- Location
- Park Court Road, Bridgend CF31
- Marketed By:
- Reed Evans and Co
- Posted
- 2024-03-31
- CF31 Rating:
- More Info?
- Please contact Reed Evans and Co on 01656 760149 or Request Details
Property Description
Offered for sale for the first time in forty years, a substantial detached, freehold chalet bungalow which is only one of a few of this size and style which are rarely available. The property benefits from double glazed windows and doors, a gas fired central heating system and cavity wall insulation to the ground floor area.
The property is located in an enviable position with views over Newbridge Fields and the wooded, grassed slopes opposite with the sports and leisure centre literally a short walk away, as is the convenience of the town centre which benefits from main bus and rail services along with an established shopping area. For the motorist there is easy access to either the A48 or M4 Motorway.
The accommodation comprises:-
entrance hall: 5.98m(18'7") x 1.94m(6'4"). Wood block floor. Fitted carpet to hall, stairs and landing. Decorative dado rail. Coved ceiling. One radiator. Large under-stairs storage cupboard.
Cloakroom: 1.96m(6'5") x 1.61m(5'3"). Vinyl floor covering. Window to the side. White low level WC and wash-hand basin. Walls half ceramic tiled. One radiator. Ample space for shower area.
Lounge/dining room: 7.55m(25'9") x 3.66m(12'2"). Two windows facing the front with excellent aspect. Wood block floor. Fitted carpet. Doors from both lounge and dining area accessing the hallway. Coved ceiling. Dado rail. Fire surround.
Separate sitting 4.10m(13'6") x 3.57m(11'8"). Window facing the rear garden. Wood
area or ground block floor. Fitted carpet. Feature fire surround with marble back and
floor 4th bedroom: Hearth. Alcoves either side. One radiator.
Fitted kitchen/breakfast room: 3.30m(10'9") x 3.54m(11'7"). Window again facing the rear. Vinylfloor covering. Range of wall and base units. Ample working surfaces. Breakfast bar. Stainless steel sink top. One radiator. Floor mounted "Ideal Mexico" gas fired central heating boiler. Plumbing for dish washer. Ceramic wall tiling. A door leads into the:-
utility room: 3.69m(12'1") x 1.88m(6'7"). Door accessing the garden. Ceramic tiled floor. One radiator. Base units with working surfaces and stainless steel sink top. Plumbing for washing machine. Corner storage cupboard.
First floor – Landing: Airing cupboard. Fitted carpet. Access to loft space.
Bedroom one: 4.17m(13'8") x 3.69m(12'0"). Window to the front with views over the park. Fitted carpet. One radiator. Eaves storage areas. Built in wardrobes with cupboards above.
Shower room: 1.71m(5'7") x 2.38m(7'10"). Window to the side. Walls half ceramic tiled. Fitted carpet. White low level WC and wash-hand basin. Corner curved shower cubicle with multi shower heads. One radiator.
Bedroom two: 4.16m(13'7") x 2.40m(7'10"). Window overlooking the rear garden. Fitted carpet. One radiator. Eaves storage plus built in cupboard.
Bedroom three: 2.52m(8'3") x 2.11m(6'11"). Maximum "L" shaped measurement. Fitted carpet. Skylight window.
Outside: Generous size front garden with brick driveway leading to a covered car port and then access to a:-
detached garage: 5.47m(17'11") x 2.73m(8'11"). Re-roofed.
Side security gate leads into the:-
rear garden: With substantial patio areas, lawn, borders with mature shrubs. Outside water tap.
All blinds to remain.
Water meter installed.
Property Location
Marketed by Reed Evans and Co
Disclaimer Property descriptions and related information displayed on this page are marketing materials provided by Reed Evans and Co. estateagents365.uk does not warrant or accept any responsibility for the accuracy or completeness of the property descriptions or related information provided here and they do not constitute property particulars. Please contact Reed Evans and Co for full details and further information.


