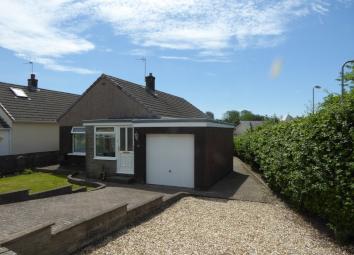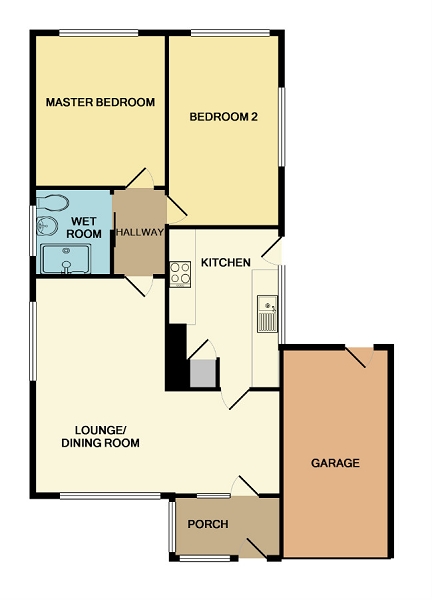Bungalow for sale in Bridgend CF31, 2 Bedroom
Quick Summary
- Property Type:
- Bungalow
- Status:
- For sale
- Price
- £ 159,995
- Beds:
- 2
- Baths:
- 1
- Recepts:
- 1
- County
- Bridgend
- Town
- Bridgend
- Outcode
- CF31
- Location
- Heol-Y-Groes, Litchard, Bridgend. CF31
- Marketed By:
- Gareth L. Edwards Limited
- Posted
- 2024-03-31
- CF31 Rating:
- More Info?
- Please contact Gareth L. Edwards Limited on 01656 760041 or Request Details
Property Description
Two bedroom detached traditional bungalow located on this popular residential estate in Litchard within close proximity of the M4 Motorway at Junction 36 with good access for commuting East and West, also within close proximity of the McArthur Glen Designer Outlet and the Princess of Wales Hospital, Bridgend Town Centre with all its facilities and amenities and well regarded Litchard Primary School.
The property is offered for sale inclusive of Upvc double glazing and gas central heating, all carpets, blinds and light fittings to remain. The property benefits from generous driveway and garage. The property requires some updating and is being sold with no ongoing chain.
The property comprises Ground Floor:- Entrance; Porch; Lounge/ Dining Room; Kitchen; Inner Hallway; Master Bedroom; One Further Bedroom and Wet Room. Outside: Front: Garden, Driveway Parking and Garage Rear: Patio area and Garden Laid to Lawn with Side Access.
Ground Floor
Entrance
Via upvc half glazed front door leading into:
Porch
Upvc window to front, Upvc window to side, fitted carpet skimmed ceiling, Upvc obscured glazed door and side screen leading into:
L Shaped Lounge/Dining Room (19' 0" x 16' 10" x 10' 4" or 5.78m x 5.13m x 3.16m)
Upvc picture window to front with leaded light feature, Upvc window to side, fitted carpet, two radiators, coved and skimmed ceiling, white panelled doors with brass effect fittings leading into:
Kitchen (12' 4" x 8' 10" or 3.77m x 2.69m)
Range of base and wall units in light beech with chrome fittings, complimentary work surface, stainless steel sink unit, chrome gas hob and electric oven, splashback tiling, plumber for automatic washing machine, Upvc window to side, half glazed Upvc door to side, radiator, coved and skimmed ceiling, integrated fridge, vinyl flooring.
Inner Hallway
Fitted carpet, coved and skimmed ceiling, loft access, white panelled door leading into:
Master Bedroom (11' 11" x 11' 11" or 3.62m x 3.62m)
Upvc window to rear, fitted carpet, radiator, coved and skimmed ceiling.
Bedroom 2 (15' 7" x 10' 5" or 4.75m x 3.17m)
Upvc window to rear, Upvc window to side, fitted carpet, radiator, coved and skimmed ceiling.
Wet Room
Three piece bathroom suite with chrome fittings comprising of walk in cubicle with electric shower, fully tiled walls, non-sip flooring radiator, coved and skimmed ceiling, Upvc obscured glazed window to side.
Outside
Front
Generous garden laid to lawn with mature plants and shrubs, generous size driveway via double wrought iron gates leading up to:
Side
Paved patio area and side gate.
Garage
With up and over door, power and lighting, door to rear leading to rear garden.
Rear
Patio and garden laid to lawn.
Disclaimer
Note: The services have not been tested by the agent.
The measurements herein contained have been taken with a sonic tape and their accuracy cannot be guaranteed, they are for guidance only and should not be relied upon.
These details are merely the opinion of the agent therefore, possible buyers should check the relevant points to form their own conclusions.
Viewing: By appointment via the Bridgend Office, we shall be pleased to arrange access.
These details are subject to vendor approval and may be amended.
Property Location
Marketed by Gareth L. Edwards Limited
Disclaimer Property descriptions and related information displayed on this page are marketing materials provided by Gareth L. Edwards Limited. estateagents365.uk does not warrant or accept any responsibility for the accuracy or completeness of the property descriptions or related information provided here and they do not constitute property particulars. Please contact Gareth L. Edwards Limited for full details and further information.


