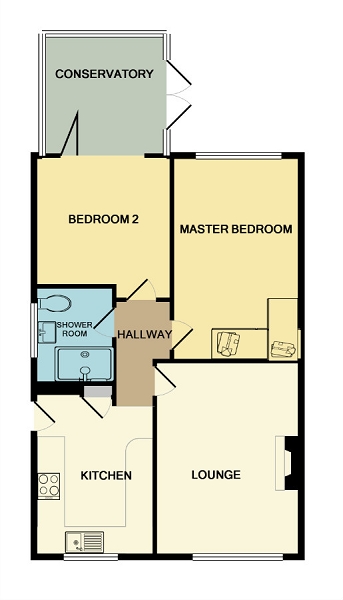Bungalow for sale in Bridgend CF31, 2 Bedroom
Quick Summary
- Property Type:
- Bungalow
- Status:
- For sale
- Price
- £ 142,995
- Beds:
- 2
- Baths:
- 1
- Recepts:
- 2
- County
- Bridgend
- Town
- Bridgend
- Outcode
- CF31
- Location
- Scott Close, Cefn Glas, Bridgend. CF31
- Marketed By:
- Gareth L. Edwards Limited
- Posted
- 2018-10-25
- CF31 Rating:
- More Info?
- Please contact Gareth L. Edwards Limited on 01656 760041 or Request Details
Property Description
Gareth L. Edwards Ltd. Are pleased to present this traditional 2 double bedroom semi-detached bungalow built on a generous sized corner plot located in this popular location in Cefn Glas. Scotts Close is located within close proximity of all local facilities and amenities including the Cefn Glas shopping precinct, primary and secondary schools, as well as good access to Bridgend Town Centre with all of its facilities and amenities including a local rail link with links to Cardiff and Swansea.
The property benefits from driveway parking leading up to a detached garage Upvc double glazing, gas central heating and no ongoing chain. All carpets, light fittings and curtains are to remain, and an internal viewing is recommended.
The accommodation comprises of Ground Floor:- Kitchen, Inner Hallway, Lounge, Shower Room, Master Bedroom, Bedroom 2, Conservatory.
Ground Floor
Entrance
Access the property via a fully obscure glazed Upvc side door leading into:
Kitchen (14' 1" x 9' 1" or 4.30m x 2.78m)
Quality fitted kitchen in cream shaker style with pewter handles; attractive granite worksurfaces; one and a half bowl sink unit with chrome mixer taps; high gloss gas hob and electric oven; stainless steel splashback with chrome cooker hood; all switches in the kitchen are chrome; attractive laminate tile flooring; one radiator; coved and skimmed ceiling; all integrated appliances including an automatic dishwasher, washing machine fridge and freezer; Upvc window to front; Square opening leading into:
Inner Hallway
Attractive laminate tile flooring, one radiator, coved and skimmed ceiling, rose centre piece and loft access. All doors are white panel doors with glass and chrome handles. To the right-hand side of the hall there is a white panel door leading into:
Lounge (14' 10" x 10' 11" or 4.53m x 3.32m)
Upvc window to front; Fitted carpet; coved and skimmed ceiling with rose centrepiece; two recesses either side of the fire breast wall; two radiators, all sockets and light switches are in chrome; feature pewter fireplace with live flame gas fire.
Shower Room
Three-piece suite in white with chrome fittings; sink set in a high gloss vanity unit; corner shower cubicle with attractive tiling and electric power shower; tiled walls around the sink and W.C; one radiator; vinyl flooring; Upvc obscure glazed window to side; Extractor fan; coved and skimmed ceiling.
Master Bedroom (15' 11" x 9' 5" or 4.84m x 2.88m)
Upvc window to the rear; fitted carpet; one radiator; skimmed ceiling with rose centrepiece; corner fitted wardrobes in cream with chrome fittings.
Bedroom 2 (10' 8" x 10' 1" or 3.25m x 3.07m)
Upvc French doors leading into a conservatory; fitted carpet; one radiator; coved and skimmed ceiling; rose centrepiece.
Conservatory
Upvc conservatory with attractive laminate tile flooring; Upvc French doors to the side.
Outside
Front
Double wrought iron gates leading onto paviour driveway leading up to detached garage with up and over doors and Upvc obscure glazed door and window to the side; two tiers to the front with pea-gravel and mature plants and shrubs.
Rear
Maintenance free landscaped rear garden with paved patio area and pea-gravelled area with mature plants and shrubs.
Property Location
Marketed by Gareth L. Edwards Limited
Disclaimer Property descriptions and related information displayed on this page are marketing materials provided by Gareth L. Edwards Limited. estateagents365.uk does not warrant or accept any responsibility for the accuracy or completeness of the property descriptions or related information provided here and they do not constitute property particulars. Please contact Gareth L. Edwards Limited for full details and further information.



