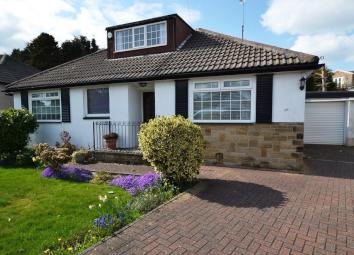Bungalow for sale in Bradford BD10, 3 Bedroom
Quick Summary
- Property Type:
- Bungalow
- Status:
- For sale
- Price
- £ 220,000
- Beds:
- 3
- Baths:
- 2
- Recepts:
- 2
- County
- West Yorkshire
- Town
- Bradford
- Outcode
- BD10
- Location
- Briarfield Avenue, Idle, Bradford BD10
- Marketed By:
- Martin Lonsdale Estate Agents
- Posted
- 2024-04-29
- BD10 Rating:
- More Info?
- Please contact Martin Lonsdale Estate Agents on 01274 067991 or Request Details
Property Description
Description
2/3 bedroom detached dormer bungalow * GCH & mainly UPVC dg * alarmed * front & large rear garden * the property is dated and would benefit from re-configuration and modernisation throughout offering A buyer an excellent opportunity to make this A modern property * we are in some doubt about the dormer bedroom being classed as A bedroom due to the paddle spiral staircase from the lounge maybe not conforming to building reg's control *this would have to be explored and taken on board when purchasing * great potential here * no chain sale *
Rare opportunity to acquire a project in this hot spot location. 2/3 bedroom detached dormer bungalow, comprising, front entrance vestibule, bedroom, bathroom, lounge, extended dining room, kitchen, access into the garage, bedroom 2, spiral paddle staircase leads to the dormer bedroom 3, gch & Worcester Bosch boiler, mainly Upvc dg but retaining some original windows, alarmed, front garden, block drive for 3 cars, attached garage with electric roller door, large rear plot with sw facing garden and summerhouse. Superb potential to create a modern detached bungalow with some re-configuration required. No chain sale.
Entrance: Door into vestibule, inner door.
Bathroom: 2.15m x 2.01m (7'0 x 6'7). Three piece shell suite in white, part tiled, frosted Upvc dg window, extractor, ch radiator.
Bedroom 1: 5.58m x 3.55m (18'3 x 11'8). Upvc dg window to front and side, two ch radiators, coving, fitted robes.
Lounge: 6.67m x 4.69m (21.10 x 15'4). Upvc dg windows to side and rear, stone fireplace, two ch radiators, coving, recessed storage.
Dining Room: 3.94m x 3.65m (13'0 x 11'11). Flat roofed extension, Upvc dg door, side windows, coving, ch radiator.
Kitchen: 3.55m x 3.50m (11'8 x 11'5). Range of wall & base units with work tops and mosaic tiling above, Upvc dg window to rear, white sink with mixer tap, extractor over a 4 ring gas hob and built in oven and grill, plumbed for an auto-washer, space for a fridge, ch radiator, door leads into the:-
Garage: 8.47m x 2.96m (27'9 x 9'8). Electric roller door, work bench and fitted units, Worcester Bosch condensing boiler.
Bedroom 2: 3.19m x 3.02m (10'5 x 9'10). Upvc dg window to front, ch radiator.
En-Suite: Wash basin and wc, fully tiled shower cubicle, extractor, wood window, extractor.
Dormer Bedroom 3/Occasional room: 3.66m x 2. 99m (12'0 x 9'9). Accessed by the spiral paddle staircase from the lounge (buyers take note of previous comments), Upvc dg dormer to front, cupboard storage, ch radiator.
Externally: To the front is walling, lawned garden with established borders, block drive and path leads to the front door, parking for 3 cars in front of the garage, side gated access onto the large rear sw facing garden, summerhouse, flagged patio, large lawned garden with well stocked areas.
Property Location
Marketed by Martin Lonsdale Estate Agents
Disclaimer Property descriptions and related information displayed on this page are marketing materials provided by Martin Lonsdale Estate Agents. estateagents365.uk does not warrant or accept any responsibility for the accuracy or completeness of the property descriptions or related information provided here and they do not constitute property particulars. Please contact Martin Lonsdale Estate Agents for full details and further information.

