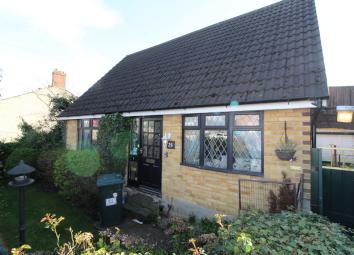Bungalow for sale in Bradford BD12, 3 Bedroom
Quick Summary
- Property Type:
- Bungalow
- Status:
- For sale
- Price
- £ 130,000
- Beds:
- 3
- Baths:
- 1
- Recepts:
- 2
- County
- West Yorkshire
- Town
- Bradford
- Outcode
- BD12
- Location
- Wooller Road, Low Moor, Bradford BD12
- Marketed By:
- McField Residential
- Posted
- 2024-04-02
- BD12 Rating:
- More Info?
- Please contact McField Residential on 01484 973619 or Request Details
Property Description
Description
Internal photos will be added once the property has been cleared - No Upward Chain & Vacant Possession - This detached dormer bungalow offers three bedroom accommodation, split over two floors. Requiring a full refurbishment programme which once completed, the property would make a superb home for the prospective purchaser. Benefiting from off road parking, large double Grimston garage and gardens to both the front and rear. Accommodation briefly; Entrance hall, lounge, dining room, kitchen, sun room & bedroom three. To the first floor there are two double bedroom and house bathroom.
Situated within Low Moor with close proximity to an array of shops in and around Wyke and Wibsey. The property is convenient for all transport links including train, bus links and access to the motorway network.
High interest is expected on this property, therefore we encourage interested parties to make an early viewing to avoid disappointment call the sales team on
Accommodation Comprising
Ground Floor
Entrance Hall (11'6" (3m 50cm) x 5'4" (1m 62cm))
External wood door with glass insets opens into a hallway which has the stairs to the first floor, radiator and a under-stairs storage cupboard.
Lounge (20'7" (6m 27cm) x 7'3" (2m 20cm))
Large living room with both front and rear sealed unit double glazed windows. Feature stone fire surround with gas fire point. Wall mounted central heating radiator.
Dining Room (8'6" (2m 59cm) x 6'8" (2m 3cm))
Door from the living room opens into the dining room which is open plan with the kitchen. Patio doors to the sun room.
Sun Room (5'7" (1m 70cm) x 7'4" (2m 23cm))
Timber in construction with sealed unit glazed windows and external door.
Kitchen (11'3" (3m 42cm) x 8'0" (2m 43cm))
Fitted with a range of pine effect base and wall units. Wall mounted central heating boiler. Sealed unit glazed window.
Bedroom 3 (8'9" (2m 66cm) x 8'6" (2m 59cm))
Front aspect bedroom with sealed unit glazed window and radiator.
First Floor
Bedroom 1 (15'9" (4m 80cm) x 11'9" (3m 58cm))
Large double bedroom with rear dormer sealed unit double glazed window and radiator.
Bedroom 2 (15'9" (4m 80cm) x 8'10" (2m 69cm))
Double bedroom with fitted wardrobes, immersion tank cupboard. Sealed unit glazed window and radiator.
Bathroom (5'5" (1m 65cm) x 6'9" (2m 5cm))
Fitted with a three piece bathroom suite.
Exterior
Frontage
Hard standing concrete drive providing off road parking which continues under a car port leading to the double garage. Lawned garden with mature shrubs and hedging.
Rear Garden
Lawned garden with mature shrubs and trees.
Agents Notes
Tenure
Information obtained from the land registry the property is: Freehold
Council Tax
The government website indicated the current council tax band is: C
Viewings
By prior appointment with McField Residential
Agent Disclaimer
Property Location
Marketed by McField Residential
Disclaimer Property descriptions and related information displayed on this page are marketing materials provided by McField Residential. estateagents365.uk does not warrant or accept any responsibility for the accuracy or completeness of the property descriptions or related information provided here and they do not constitute property particulars. Please contact McField Residential for full details and further information.


