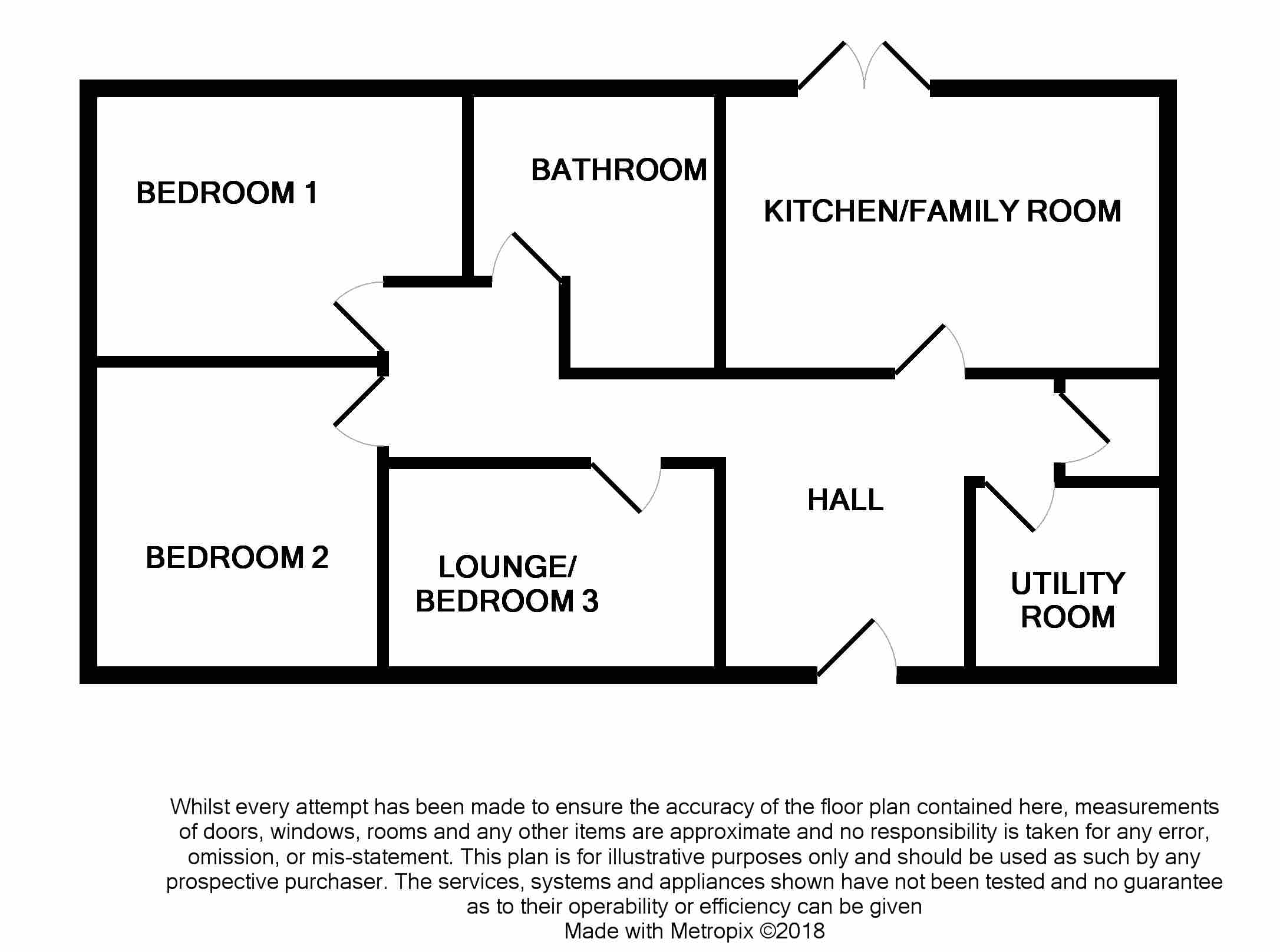Bungalow for sale in Bolton BL5, 3 Bedroom
Quick Summary
- Property Type:
- Bungalow
- Status:
- For sale
- Price
- £ 249,950
- Beds:
- 3
- Baths:
- 1
- Recepts:
- 1
- County
- Greater Manchester
- Town
- Bolton
- Outcode
- BL5
- Location
- Park Road, Westhoughton BL5
- Marketed By:
- Price & Co Properties
- Posted
- 2018-09-07
- BL5 Rating:
- More Info?
- Please contact Price & Co Properties on 01204 911920 or Request Details
Property Description
We are delighted to bring to the market this immaculately presented detached true bungalow. The 2/3 bedroom property benefits from a full re-wire and new UPVC double glazing within the last four years. Set back from the main road in an elevated position the three bedroom property comprises; Entrance hallway. Spacious lounge/third bedroom. Modern fitted kitchen/family room. Utility room. Two further double bedrooms and a modern family bathroom. Extensive, private rear gardens. Large driveway and gardens to the front. It is situated in a sought after area of Westhoughton and is close to major transport links. The property has gas central heating and double glazing throughout and is offered with no onward chain. Fully alarmed. An early viewing is highly recommended.
Hallway
Entrance porch way leads to the welcoming entrance hallway offers laminate flooring, central heating radiator and access to the living accommodation. It has a storage cupboard housing the boiler. Access to the loft. Door leading to a second vestibule with side access.
Lounge/bedroom three 3.61m (11'10") x 3.33m (10'11")
The spacious lounge has a chimney breast with feature fireplace offering electric fire with marble surround. Neutral fitted carpet. Central heating radiator. Tv Aerial and telephone point. Double glazed window to the front.
Kitchen/family room 4.95m (16'3") x 3.66m (12'0")
Beautiful, modern fitted kitchen with a range of wall and base units, complimentary work tops and splash back tiling. Integrated oven and hob with overhead extractor. Stainless steel sink and drainer unit. Chrome fixings. Breakfast area. Double glazed window to the rear. Open to the family area. Laminate flooring, TV aerial and telephone point. Central heating radiator. French doors to the rear garden.
Utility 1.98m (6'6") x 2.26m (7'5")
Originally the kitchen, the utility is of a generous size and is plumbed for washing machine and has space for both washer and separate tumble dryer. It has a base unit for storage, complimentary work top and stainless steel sink.
There is pace for a fridge freezer. It offers laminate flooring and dual aspect double glazed windows.
Bedroom One 3.33m (10'11") x 3.58m (11'9")
The master bedroom has neutral fitted carpet, central heating radiator and double glazed window to the front and side. Space for fitted or free standing wardrobes.
Bedroom Two 3.58m (11'9") x 3.33m (10'11")
The second bedroom is also a large double bedroom. It has neutral fitted carpet, double glazed window to the rear and side and central heating radiator. Space for fitted or free standing wardrobe.
Bathroom 2.24m (7'4") x 1.98m (6'6")
Modern, white suite family bathroom comprising; Low level WC, pedestal hand wash basin and panelled bath with overhead shower. Complete wall tiling and laminate flooring. Chrome fixings. Double glazed window to the rear. Ceiling spotlights.
Rear garden
Stunning rear garden. Block paved patio area leads to the split level, large laid to lawn garden. Beautiful established shrubs and borders complement the gardens. It benefits from the sun all day round and has the added benefit of not being over looked. There is an outdoor tap and external electrical sockets. Gateway leads to the side of the property and the driveway.
Front garden
The front garden is in an elevated position and offers a large laid to lawn area with pleasant shrubs and borders. Driveway to the side.
Driveway
The block paved driveway offers parking for several vehicles and has an access gate to the rear gardens.
Property Location
Marketed by Price & Co Properties
Disclaimer Property descriptions and related information displayed on this page are marketing materials provided by Price & Co Properties. estateagents365.uk does not warrant or accept any responsibility for the accuracy or completeness of the property descriptions or related information provided here and they do not constitute property particulars. Please contact Price & Co Properties for full details and further information.


