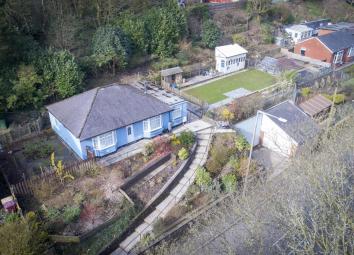Bungalow for sale in Bolton BL1, 2 Bedroom
Quick Summary
- Property Type:
- Bungalow
- Status:
- For sale
- Price
- £ 250,000
- Beds:
- 2
- Baths:
- 1
- Recepts:
- 1
- County
- Greater Manchester
- Town
- Bolton
- Outcode
- BL1
- Location
- Blackburn Road, Bolton BL1
- Marketed By:
- William Thomas Estate Agents Ltd
- Posted
- 2019-03-19
- BL1 Rating:
- More Info?
- Please contact William Thomas Estate Agents Ltd on 01204 860100 or Request Details
Property Description
Description
Located on the border of Dunscar and Sharples this elevated detached bungalow has pleasant views over the adjacent Eagley conservation area, fishing lodge and the cricket club.
The property occupies a larger than average plot with good sized tiered gardens ideal for any keen gardener or someone looking to expand the current house/build further properties.
The property sits on two separate titles with the land registry.
Accommodation briefly comprises: Entrance Hall, open plan lounge, open plan dining kitchen, Study, 2 double bedrooms and a 3 piece bathroom.
Outside are excellent tiered gardens separated to create areas for fruit, vegetables, hens, lawn with patio to entertain in the sun, flowerbeds and wildlife area.
Driveway leading to a large garage workshop.
Conveniently located for all the local amenities Blackburn Road has to offer and also close to the host of amenities Edgerton village provides. Easy access to country and moorland walks.
Viewing highly recommended to appreciate the generous size plots on offer.
Accommodation Comprising
Entrance Hall
Pvc double glazed front door, spotlights, loft access
Open Plan Lounge (16'9" (5m 10cm) x 12'8" (3m 86cm))
Feature multi fuel stove on flagged hearth with tiled inset fireplace, pvc double glazed bay window with elevated views over the adjacent Eagley woodland, concealed radiator, Karndene floor, door leads to the study, spotlights, open to the dining kitchen
Open Plan Dining Kitchen (21'0" (6m 40cm) x 6'2" (1m 87cm))
Dining area with two pvc double glazed windows with pleasant outlooks, Karndene floor, fitted wall and floor units including stainless steel single drainer sink unit, built in Neff double oven and induction hob, extractor hood above, integrated dishwasher, useful pantry with fitted shelves, pvc double glazed window, gas fired central heating boiler unit, Karndene floor, pvc double glazed door leads to the outside
Study (12'6" (3m 81cm) x 6'7" (2m 0cm))
Storage cupboard, pvc double glazed window, fitted desk with storage cupboards, Karndene floor
Bedroom 1 (12'8" (3m 86cm) x 11'7" (3m 53cm))
Pvc double glazed bay window with elevated views over the adjacent woodland
Bedroom 2 (11'6" x 10'7")
2 Pvc double glazed windows
3 Piece Bathroom
White suite comprising of panelled bath with shower above, low level wc, pedestal wash basin, tiled splashbacks, heated towel rail, airing cupboard, pvc double glazed window, spotlights
Front Aspects
Outside
The property sits on a large plot with adjacent large plot of land(on separate land registered title) The tiered and elevated plot consists of fruit tree plot to one side, steps and flower beds lead up to the property and to the other side is a large garden plot split into different areas including lawn with coal and woodstore, shed, separate vegetable plot, large enclosed chicken coup. To the rear is a tiered woodland. A concrete driveway providing off road parking leads to the spacious garage
Large Garage
Electric up and over door, alarm, power and light
Aerial Shots
Approximate Boundaries
Front Elevation
Property Location
Marketed by William Thomas Estate Agents Ltd
Disclaimer Property descriptions and related information displayed on this page are marketing materials provided by William Thomas Estate Agents Ltd. estateagents365.uk does not warrant or accept any responsibility for the accuracy or completeness of the property descriptions or related information provided here and they do not constitute property particulars. Please contact William Thomas Estate Agents Ltd for full details and further information.

